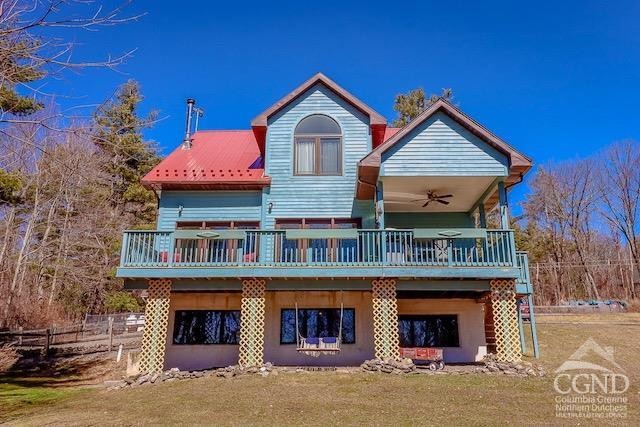
Highlights
- Guest House
- Open Floorplan
- Contemporary Architecture
- View of Trees or Woods
- Deck
- Secluded Lot
About This Home
As of July 2025Bright and Airy 4 bed house on 7+ Acres with a Guest HouseThis Custom-Built contemporary home is perfectly situated to take in the wooded views surrounding the property. One-of-a-kind touches are found throughout the home and the guest house, including vaulted ceilings, a two-story wall of windows, and plaster walls. The two buildings are surrounded by 7.29 acres of mature forest, which provides privacy and an immersion in nature.Property Highlights:- 4 bedrooms and 2 full baths in the Main House. - Guest house includes additional Bedroom, Kitchen, Bath and Loft - Vaulted Ceilings in living room and bedrooms.- Radiant heat floors.- Fully-owned Solar Panels.- Large Deck with covered porch area.- Custom windows and Multiple French Doors leading to deck.- Full Walkout Basement.The property is conveniently located minutes from the Taconic Parkway and a 6 minute drive to Hawthorne Valley Farm & Waldorf School. About 20 minutes to The Berksires, 25 to Hudson, 10 to Chatham Village, and 15 to Hillsdale.
Last Agent to Sell the Property
Beach & Bartolo Realtors License #10401295637 Listed on: 03/26/2025
Home Details
Home Type
- Single Family
Est. Annual Taxes
- $6,535
Year Built
- Built in 2010
Lot Details
- 7.29 Acre Lot
- Secluded Lot
- Sloped Lot
- Many Trees
Parking
- 1 Car Garage
- Additional Parking
Property Views
- Woods
- Rural
- Valley
Home Design
- Contemporary Architecture
- Frame Construction
- Metal Roof
- Wood Siding
- Concrete Perimeter Foundation
- Plaster
- Stucco
Interior Spaces
- Open Floorplan
- High Ceiling
- Insulated Windows
- French Doors
- Great Room
- Dishwasher
Flooring
- Wood
- Tile
Bedrooms and Bathrooms
- 4 Bedrooms
- Primary Bedroom on Main
- 2 Full Bathrooms
Laundry
- Laundry on main level
- Dryer
- Washer
Unfinished Basement
- Basement Fills Entire Space Under The House
- Fireplace in Basement
Outdoor Features
- Deck
- Shed
- Porch
Additional Homes
- Guest House
Utilities
- Forced Air Heating System
- Heating System Uses Propane
- Heating System Uses Wood
- Radiant Heating System
- Well
- Water Heater
- Septic Tank
- High Speed Internet
Community Details
- No Home Owners Association
- Laundry Facilities
Listing and Financial Details
- Assessor Parcel Number 94.-1-9.11
Similar Homes in the area
Home Values in the Area
Average Home Value in this Area
Mortgage History
| Date | Status | Loan Amount | Loan Type |
|---|---|---|---|
| Closed | $205,000 | Stand Alone Refi Refinance Of Original Loan | |
| Closed | $30,000 | Credit Line Revolving | |
| Closed | $88,306 | Unknown |
Property History
| Date | Event | Price | Change | Sq Ft Price |
|---|---|---|---|---|
| 07/09/2025 07/09/25 | Sold | $699,000 | 0.0% | $388 / Sq Ft |
| 03/26/2025 03/26/25 | For Sale | $699,000 | -- | $388 / Sq Ft |
Tax History Compared to Growth
Tax History
| Year | Tax Paid | Tax Assessment Tax Assessment Total Assessment is a certain percentage of the fair market value that is determined by local assessors to be the total taxable value of land and additions on the property. | Land | Improvement |
|---|---|---|---|---|
| 2024 | $6,535 | $370,000 | $73,000 | $297,000 |
| 2023 | $6,436 | $370,000 | $73,000 | $297,000 |
| 2022 | $6,360 | $370,000 | $73,000 | $297,000 |
| 2021 | $6,454 | $370,000 | $73,000 | $297,000 |
| 2020 | $6,360 | $370,000 | $73,000 | $297,000 |
| 2019 | $6,473 | $370,000 | $73,000 | $297,000 |
| 2018 | $6,473 | $346,000 | $59,900 | $286,100 |
| 2017 | $6,199 | $346,000 | $59,900 | $286,100 |
| 2016 | $6,315 | $346,000 | $59,900 | $286,100 |
| 2015 | -- | $346,000 | $59,900 | $286,100 |
| 2014 | -- | $206,000 | $59,900 | $146,100 |
Agents Affiliated with this Home
-

Seller's Agent in 2025
Jeffrey McKinney
Beach & Bartolo Realtors
(518) 217-8602
40 Total Sales
-

Buyer's Agent in 2025
Paige Paluch
Lance Vermeulen Real Estate
(518) 821-4063
26 Total Sales
Map
Source: Hudson Valley Catskills Region Multiple List Service
MLS Number: 156415
APN: 102200-094-000-0001-009-011-0000
- 326 Pratt Hill Rd
- 307 Pratt Hill Rd
- 5015 Crow Hill Rd
- 0 County Route 21
- 1754 Harlemville Rd
- 2253 County Route 21
- 2227 County Route 21
- 797 State Route 203
- 167 May Hill Rd
- 190 Mallory Rd
- 826 Route 203
- 83 Schmeichel Rd
- 83 May Hill Road Stop 36
- 106 Konig Rd
- 0 County Route 9 Unit 156643
- 23 Lovers Ln
- 361 Schnackenberg Rd
- 515 Turnpike
- 100 Schnackenberg Rd
- 0 Reed Rd Unit 153134






