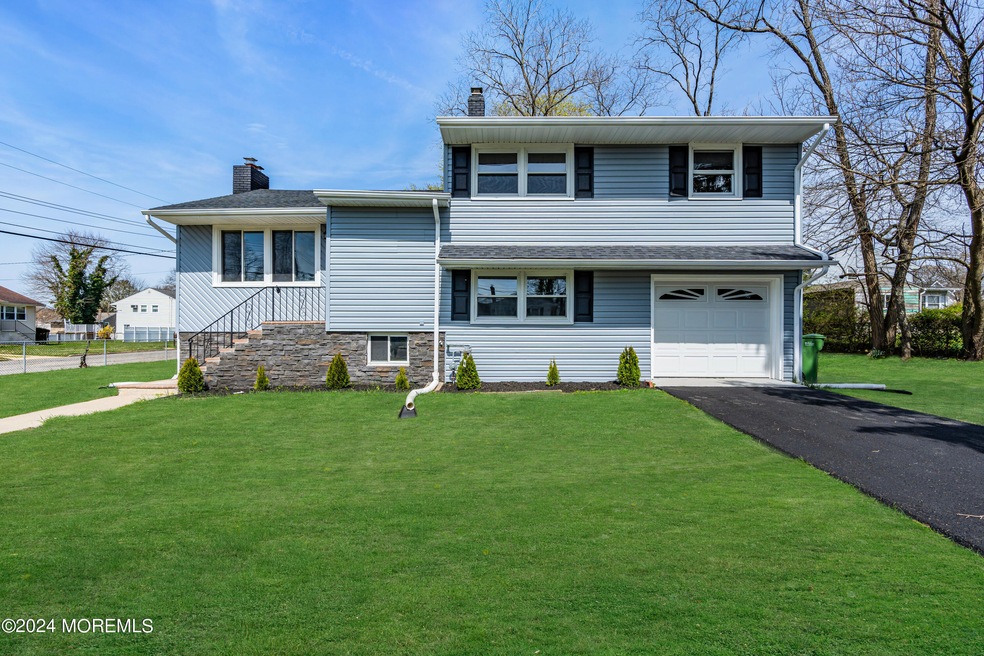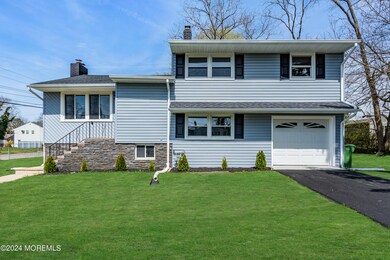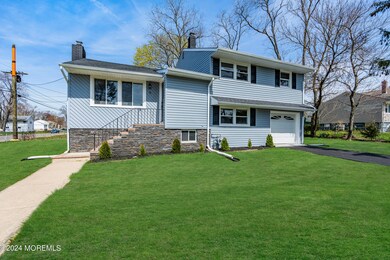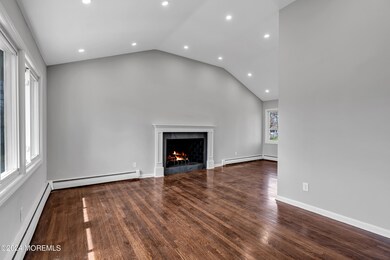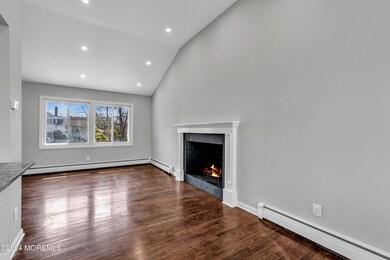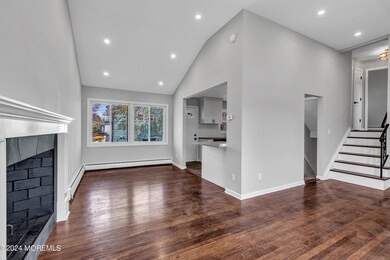
7 Squirrel Rd Neptune, NJ 07753
Highlights
- 0.23 Acre Lot
- Wood Flooring
- Corner Lot
- Deck
- Bonus Room
- No HOA
About This Home
As of July 2024Welcome to the newly renovated gem of Neptune! This stunning 5 bedroom, 2 bath corner lot is simply irresistible. The gleaming hardwood floors give way to modern finishes. The beautifully designed bathrooms and kitchen are a testament to the meticulous attention to detail that went into this home. Every aspect has been carefully thought out to create a space that is both functional and aesthetically pleasing. The finished basement offers an additional area that can be transformed into anything you envision, whether it be additional living space or a vibrant game room. The possibilities are endless! The fenced-in yard is ready for you to host unforgettable summer gatherings and create memories. Nothing to do but unpack and move in. Close to shops, transportation and beaches. WON'T LAST!
Last Agent to Sell the Property
RE/MAX Revolution License #2184842 Listed on: 04/11/2024

Home Details
Home Type
- Single Family
Est. Annual Taxes
- $7,175
Year Built
- Built in 1956
Lot Details
- 10,019 Sq Ft Lot
- Lot Dimensions are 100 x 100
- Corner Lot
Parking
- 1 Car Attached Garage
- Driveway
- On-Street Parking
- Off-Street Parking
Home Design
- Split Level Home
- Flat Roof Shape
- Vinyl Siding
Interior Spaces
- 1,624 Sq Ft Home
- 1-Story Property
- Recessed Lighting
- Wood Burning Fireplace
- Bonus Room
- Basement Fills Entire Space Under The House
Kitchen
- Stove
- Microwave
- Dishwasher
Flooring
- Wood
- Wall to Wall Carpet
- Linoleum
- Vinyl
Bedrooms and Bathrooms
- 5 Bedrooms
- 2 Full Bathrooms
Outdoor Features
- Deck
Schools
- Neptune Middle School
Utilities
- No Cooling
- Baseboard Heating
- Natural Gas Water Heater
Community Details
- No Home Owners Association
- Berkley Estates Subdivision
Listing and Financial Details
- Assessor Parcel Number 35-03407-0000-00029
Ownership History
Purchase Details
Home Financials for this Owner
Home Financials are based on the most recent Mortgage that was taken out on this home.Purchase Details
Home Financials for this Owner
Home Financials are based on the most recent Mortgage that was taken out on this home.Purchase Details
Home Financials for this Owner
Home Financials are based on the most recent Mortgage that was taken out on this home.Similar Homes in Neptune, NJ
Home Values in the Area
Average Home Value in this Area
Purchase History
| Date | Type | Sale Price | Title Company |
|---|---|---|---|
| Bargain Sale Deed | $600,000 | Old Republic National Title In | |
| Deed | $306,000 | Fortune Title Agency Inc | |
| Deed | $75,705 | -- |
Mortgage History
| Date | Status | Loan Amount | Loan Type |
|---|---|---|---|
| Open | $447,700 | FHA | |
| Previous Owner | $75,000 | FHA |
Property History
| Date | Event | Price | Change | Sq Ft Price |
|---|---|---|---|---|
| 07/31/2024 07/31/24 | Sold | $600,000 | -3.1% | $369 / Sq Ft |
| 06/20/2024 06/20/24 | Pending | -- | -- | -- |
| 04/11/2024 04/11/24 | For Sale | $619,000 | +102.3% | $381 / Sq Ft |
| 09/15/2021 09/15/21 | Sold | $306,000 | -5.8% | $188 / Sq Ft |
| 07/21/2021 07/21/21 | Pending | -- | -- | -- |
| 06/08/2021 06/08/21 | For Sale | $325,000 | -- | $200 / Sq Ft |
Tax History Compared to Growth
Tax History
| Year | Tax Paid | Tax Assessment Tax Assessment Total Assessment is a certain percentage of the fair market value that is determined by local assessors to be the total taxable value of land and additions on the property. | Land | Improvement |
|---|---|---|---|---|
| 2024 | $7,175 | $475,200 | $243,500 | $231,700 |
| 2023 | $7,175 | $397,300 | $171,000 | $226,300 |
| 2022 | $7,922 | $357,700 | $164,400 | $193,300 |
| 2021 | $6,873 | $374,900 | $155,200 | $219,700 |
| 2020 | $7,059 | $333,300 | $125,100 | $208,200 |
| 2019 | $6,873 | $320,400 | $125,100 | $195,300 |
| 2018 | $6,703 | $308,900 | $115,000 | $193,900 |
| 2017 | $6,653 | $294,500 | $115,000 | $179,500 |
| 2016 | $6,605 | $291,600 | $115,000 | $176,600 |
| 2015 | $6,287 | $282,300 | $110,000 | $172,300 |
| 2014 | $6,558 | $242,100 | $100,000 | $142,100 |
Agents Affiliated with this Home
-
R
Seller's Agent in 2024
Rossemely Estevez
RE/MAX
-
N
Seller Co-Listing Agent in 2024
Nicole Richman
RE/MAX
-
C
Buyer's Agent in 2024
Connie King
Weichert Realtors-Sea Girt
-
D
Seller's Agent in 2021
Deshawn Young
Del Virginia Realtors
-
L
Buyer's Agent in 2021
Linda Schroeck
C21/ Charles Smith Agency
-
R
Buyer Co-Listing Agent in 2021
Rufus Christopher
Park Place Realty
Map
Source: MOREMLS (Monmouth Ocean Regional REALTORS®)
MLS Number: 22409742
APN: 35-03407-0000-00029
- 1 Manor Dr
- 706 Tide Place
- 35 Shorebrook Cir
- 3422 W Bangs Ave
- 710 Reef Dr
- 3581 Shafto Rd
- 113 Sunshine Pkwy
- 2705 State Route 33
- 608 Wayside Rd
- 2920 W Bangs Ave
- 300 Allenhurst Ave
- 304 Palmer Ave
- 309 Deal Ave
- 10 Olive St
- 19 Sunnyfield Terrace
- 456 Lexington Ave Unit 456
- 1000 Corlies Ave
- 313 Graham Ave
- 16 Poppy Ave
- 5 Tall Pines Dr
