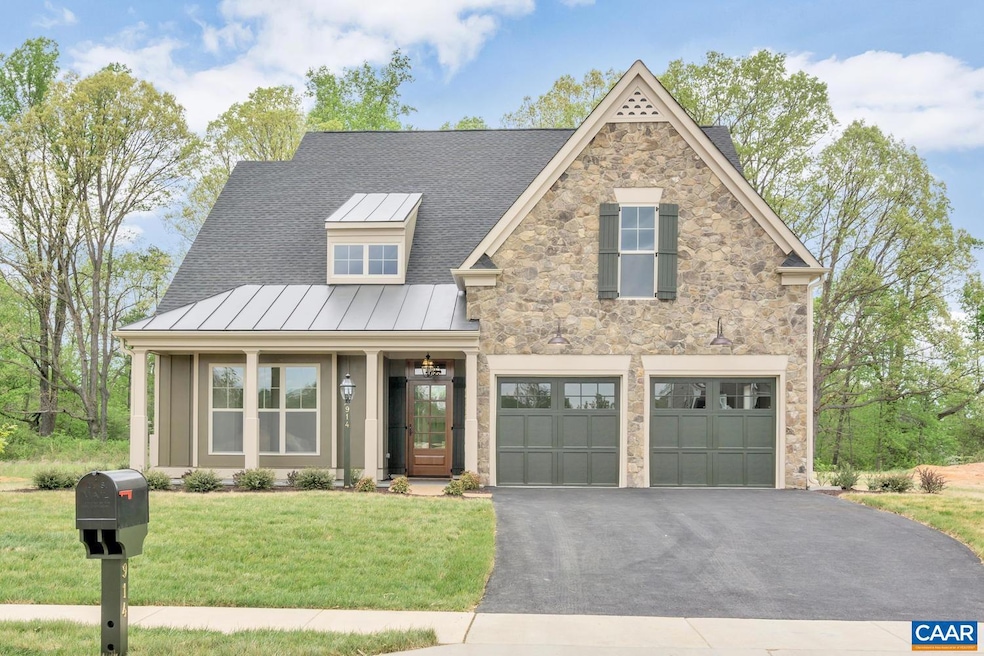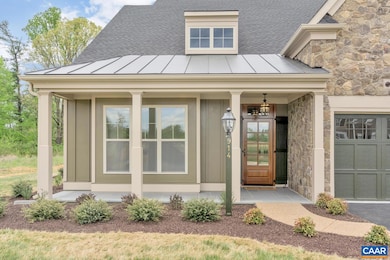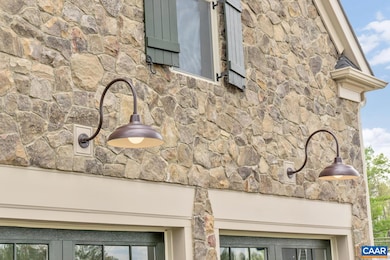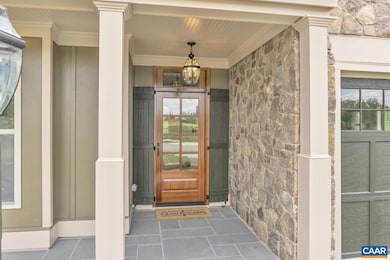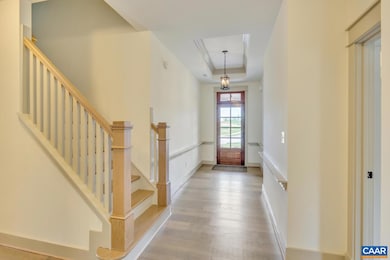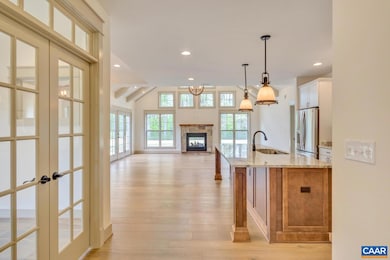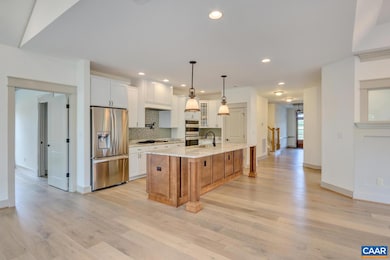7 Steep Rock Dr Charlottesville, VA 22911
Estimated payment $6,229/month
Highlights
- Vaulted Ceiling
- Loft
- Screened Porch
- Baker-Butler Elementary School Rated A-
- Mud Room
- Home Office
About This Home
The Centennial provides the ease of main Level living with an open design, private owner's suite, spacious Great Room, inviting Kitchen & Dining Room, Guest Suites & Jack-n-Jill Bath all on the first floor! The second floor can be finished for additional space for entertaining, hobbies or guests! Enjoy our thoughtfully included features, 2x6 exterior walls, custom Mahogany front doors and the opportunity to hand select all your finishes alongside our talented Design Coordinator! Start planning your new home with a Summer 2026 move-in! On staff draftsman is available to make customizations to the plans.
Home Details
Home Type
- Single Family
Year Built
- 2026
HOA Fees
- $178 per month
Parking
- 2 Car Garage
- Basement Garage
- Front Facing Garage
- Garage Door Opener
Home Design
- Slab Foundation
- Foam Insulation
- HardiePlank Siding
- Cement Siding
- Stone Siding
- Low Volatile Organic Compounds (VOC) Products or Finishes
- Stick Built Home
Interior Spaces
- 1-Story Property
- Tray Ceiling
- Vaulted Ceiling
- Recessed Lighting
- EPA Qualified Fireplace
- Gas Log Fireplace
- Stone Fireplace
- Low Emissivity Windows
- Insulated Windows
- Tilt-In Windows
- Transom Windows
- Window Screens
- Mud Room
- Entrance Foyer
- Home Office
- Loft
- Screened Porch
- Utility Room
Kitchen
- Eat-In Kitchen
- Microwave
- Dishwasher
- Kitchen Island
- Disposal
Bedrooms and Bathrooms
- 3 Main Level Bedrooms
- Walk-In Closet
- Double Vanity
Laundry
- Sink Near Laundry
- Washer and Dryer Hookup
Schools
- Baker-Butler Elementary School
- Lakeside Middle School
- Albemarle High School
Utilities
- Forced Air Heating and Cooling System
- Heat Pump System
- Programmable Thermostat
Additional Features
- ENERGY STAR Qualified Equipment
- Patio
- 9,583 Sq Ft Lot
Community Details
- Built by CRAIG BUILDERS
- North Pointe Subdivision, Williamsburg Floorplan
Listing and Financial Details
- Assessor Parcel Number 032H02C0000700
Map
Home Values in the Area
Average Home Value in this Area
Property History
| Date | Event | Price | List to Sale | Price per Sq Ft |
|---|---|---|---|---|
| 11/17/2025 11/17/25 | For Sale | $964,900 | -- | $412 / Sq Ft |
Source: Charlottesville area Association of Realtors®
MLS Number: 671176
- 5025 Huntly Ridge St
- 828 Wesley Ln Unit A
- 3548 Grand Forks Blvd
- 2358 Jersey Pine Ridge
- 4022 Purple Flora Bend
- 127 Deerwood Dr
- 2350 Abington Dr
- 2912 Templehof Ct
- 1012 Somer Chase Ct
- 1950 Powell Creek Ct
- 1832 Charles Ct
- 1827 Charles Ct
- 1850 Charles Ct
- 2736 Gatewood Cir
- 2768 Gatewood Cir Unit 2651
- 2651 Gatewood Cir
- 1675 Ravens Place
- 4815 Jacobs Run
- 1390 Earlysville Forest Dr
- 1045 Stonewood Dr
