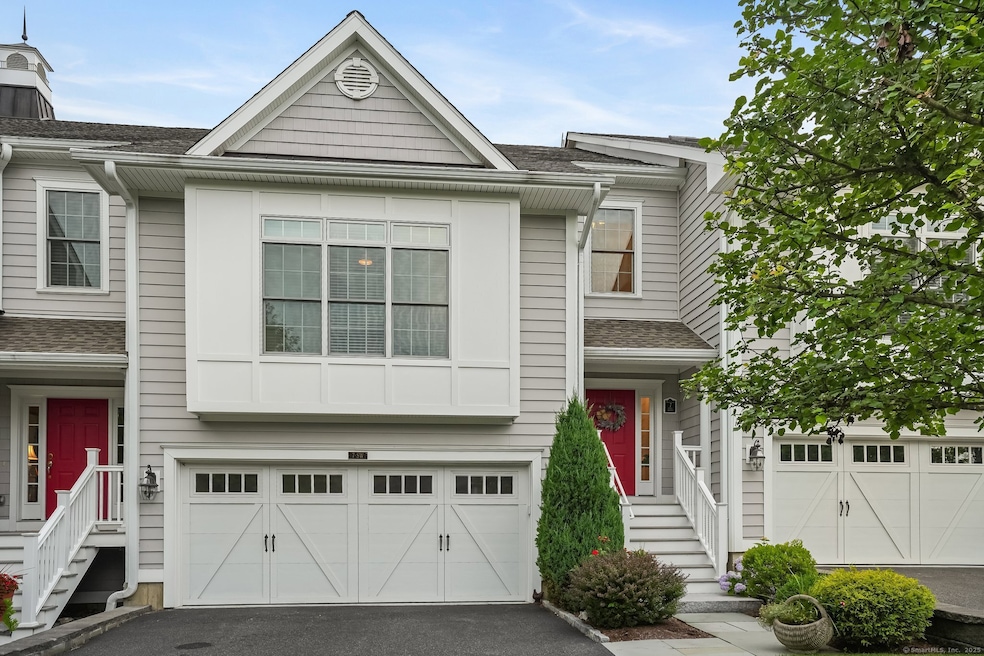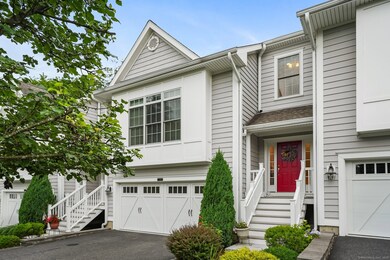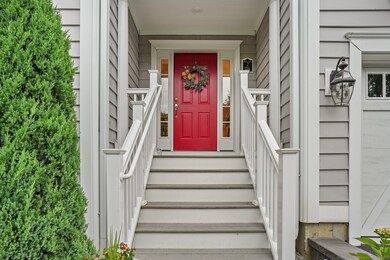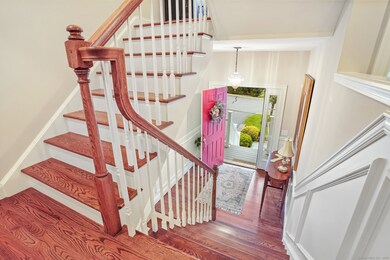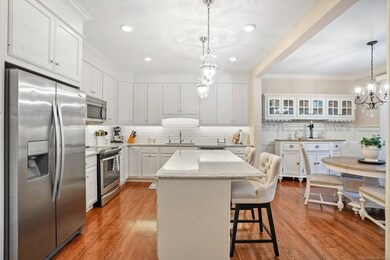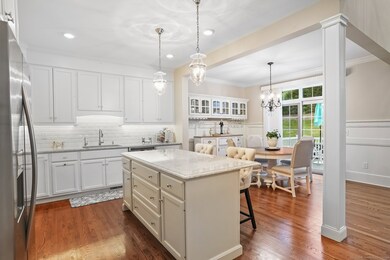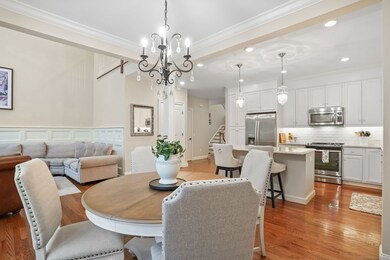7 Still Water Cir Unit 7 Brookfield, CT 06804
Estimated payment $4,886/month
Highlights
- In Ground Pool
- Property is near public transit
- 1 Fireplace
- Brookfield High School Rated A-
- Attic
- Tankless Water Heater
About This Home
This is one of the award-winning Builders Best. Bright and Beautiful!! This 3,200 square foot townhome in 55+ Newbury Village gives the best in comfort and convenience! The main floor features a designer Kingswood kitchen with quartz countertops, oversized island with a large pantry, gorgeous hardwood floors, a gas fireplace surrounded by sky high windows, abundant of natural light with crown molding throughout and wainscoting custom trim. The main floor primary bedroom suite offers a large bathroom with marble countertops and California custom closet, the main floor also includes laundry room and private deck. The large loft area on second floor includes 2 bedrooms, and a full bathroom. This townhome also features a full finished basement with a full bathroom along with a 2-car garage and epoxy flooring. High Efficiency gas heating with new central air system. This model home has the chase for a future elevator. Come and enjoy all Newbury Village has to offer!!!
Property Details
Home Type
- Condominium
Est. Annual Taxes
- $10,132
Year Built
- Built in 2015
HOA Fees
- $489 Monthly HOA Fees
Parking
- 2 Car Garage
Home Design
- Frame Construction
- Vinyl Siding
Interior Spaces
- 2,420 Sq Ft Home
- 1 Fireplace
- Attic or Crawl Hatchway Insulated
Kitchen
- Electric Range
- Microwave
- Dishwasher
Bedrooms and Bathrooms
- 2 Bedrooms
Laundry
- Dryer
- Washer
Finished Basement
- Heated Basement
- Basement Fills Entire Space Under The House
- Garage Access
- Basement Storage
Pool
- In Ground Pool
Location
- Property is near public transit
- Property is near a golf course
Schools
- Brookfield High School
Utilities
- Forced Air Zoned Heating and Cooling System
- Heating System Uses Natural Gas
- Tankless Water Heater
Listing and Financial Details
- Assessor Parcel Number 2510158
Community Details
Overview
- Association fees include club house, grounds maintenance, trash pickup, snow removal, pool service, road maintenance
- 113 Units
Pet Policy
- Pets Allowed
Map
Home Values in the Area
Average Home Value in this Area
Property History
| Date | Event | Price | List to Sale | Price per Sq Ft | Prior Sale |
|---|---|---|---|---|---|
| 09/22/2025 09/22/25 | Pending | -- | -- | -- | |
| 09/12/2025 09/12/25 | Off Market | $670,000 | -- | -- | |
| 08/07/2025 08/07/25 | Price Changed | $670,000 | -2.9% | $277 / Sq Ft | |
| 07/11/2025 07/11/25 | For Sale | $690,000 | +2.2% | $285 / Sq Ft | |
| 05/06/2024 05/06/24 | Sold | $675,000 | -2.9% | $210 / Sq Ft | View Prior Sale |
| 11/16/2023 11/16/23 | For Sale | $695,000 | -- | $216 / Sq Ft |
Source: SmartMLS
MLS Number: 24110778
- 21 Great Heron Ln
- 27 Riverview Ct
- 22 Prospect Dr
- 94 Laurel Hill Rd
- 11 Gereg Glen Rd
- 25 Old Middle Rd
- 14 Juniper Ln
- 44 N Mountain Rd
- 45 N Mountain Rd
- 66 Long Meadow Hill Rd Unit 1
- 55 Carmen Hill Rd
- 47 Mist Hill Dr
- 12 Deer Run Rd
- 24 Hillside Cir
- 77 Old Middle Rd
- 19 Riverford Rd
- 1 Old Middle Rd
- 45 Indian Trail
- 34 Riverford Rd
- 12 Logging Trail Ln
