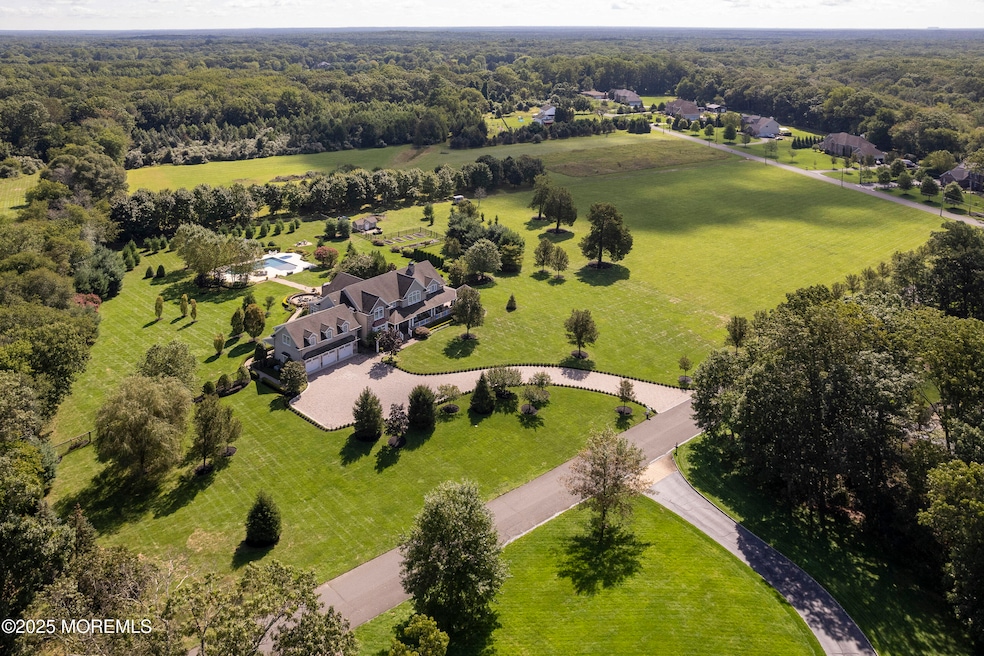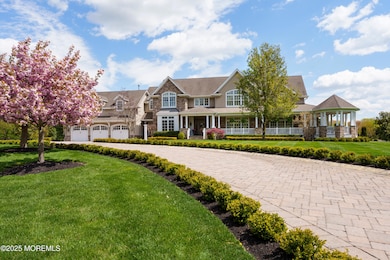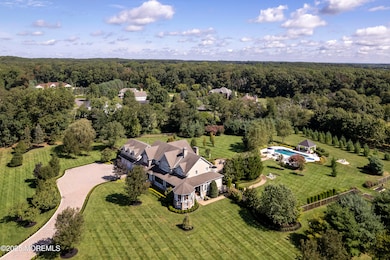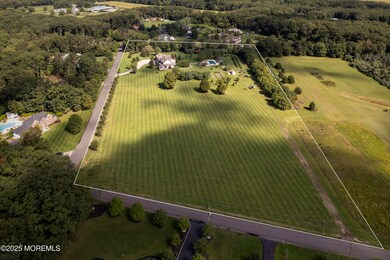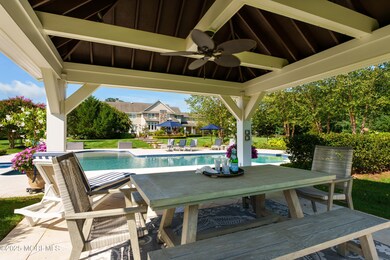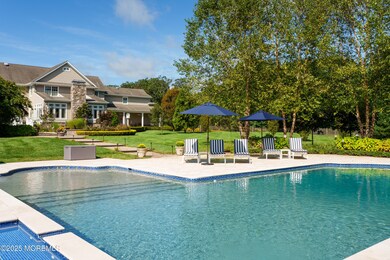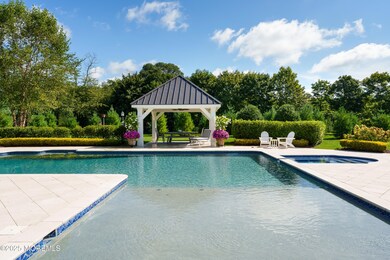
7 Stoney Brook Dr Millstone Township, NJ 08510
Estimated payment $15,591/month
About This Home
Lavish Country Estate, Ideal for the Avid Entertainer - At 8+ acres, the size alone is a major draw at this heavenly property in Jersey's beautiful horse country, but the picture-perfect, custom-built home, resort-like patio and beach-entry pool make it a luxurious destination ready for a lifetime of memories. The interior is equally prepared to host good times with an open kitchen equipped to serve a crowd and a pub-style bar and paneled billiards room warmed by a 2-sided fireplace. There's even a big bonus 5th bedroom suite with a separate entrance.
Listing Agent
Callaway Henderson Sotheby's International Realty License #1756296 Listed on: 05/29/2025

Co-Listing Agent
David Schure
Callaway Henderson Sotheby's International Realty License #8840761
Map
Home Details
Home Type
Single Family
Est. Annual Taxes
$26,373
Year Built
2006
Lot Details
0
Parking
3
Listing Details
- Property Type: Residential
- Property Sub Type: Single Family Residence
- ResoLotFeatures: Corner Lot, Oversized, Back to Woods, Cul-De-Sac, Fenced Area, Pond on Lot
- ResoPoolFeatures: Cabana, Heated, In Ground, Pool Equipment, Salt Water, With Spa
- ResoSecurityFeatures: Security System
- Co List Office Mls Id: 2724
- Co List Office Phone: 609-921-1050
- Inclusions: Outdoor Lighting, Hot Tub, Washer, Track Lighting, Window Treatments, Water Softener, Blinds/Shades, Ceiling Fan(s), Dishwasher, Central Vacuum, Dryer, Double Oven, Light Fixtures, Security System, Stove, Stove Hood, Refrigerator, Screens, Garage Door Opener, Gas Cooking, Generator
- Subdivision Name: None
- Architectural Style: Custom, Mother/Daughter, Colonial
- Reso Flooring: Carpet, Ceramic Tile, Tile, Wood, Other
- Reso Interior Features: Attic, Attic - Pull Down Stairs, Bonus Room, Built-in Features, Ceilings - 9Ft+ 1st Flr, Ceilings - 9Ft+ 2nd Flr, Center Hall, Dec Molding, Hot Tub, In-Law Floorplan, Wet Bar, Recessed Lighting
- Unit Levels: 2 Story
- New Construction: No
- Reso Other Structures: Shed, Gazebo, Shed(s)
- Efficiency: Thermostat
- ResoWindowFeatures: Insulated Windows
- Year Built: 2006
- Contract Info New Construction: No
- General Property Info Waterview: No
- General Property Info Fireplace: Yes
- General Property Info Basement: Yes
- General Property Info HOA: No
- General Property Info Pool: Yes
- Interior Ceilings - 9Ft 1st Flr: Yes
- Kitchen Center Island: Yes
- ExteriorPatio: Yes
- Exterior Swimming: Yes
- Pool Heated3: Yes
- Exterior Terrace: Yes
- Garage Direct Entry: Yes
- General Property Info Acreage: 8.04
- Location Middle School: Millstone
- Lot Description Corner Lot: Yes
- Interior Attic - Pull Down Stairs: Yes
- Living Room Floor - Wood2: Yes
- Dining Room Floor - Wood3: Yes
- WaterSewer Well: Yes
- Cooling Central Air: Yes
- ExteriorFence: Yes
- Roof Shingled: Yes
- Rooms Laundry: Yes
- Rooms Living Room: Yes
- Lot Description Back to Woods: Yes
- Lot Description Fenced Area: Yes
- Included Gas Cooking: Yes
- Included Stove: Yes
- Floors Ceramic Tile: Yes
- Floors Wood: Yes
- Water Heater Natural Gas2: Yes
- Out Buildings Storage Shed: Yes
- Exterior Lighting: Yes
- Exterior Shed: Yes
- General Property Info Handicap Access: No
- General Property Info # Fireplaces: 2.0
- Interior Attic: Yes
- Interior Ceilings - 9Ft 2nd Flr: Yes
- Interior Dec Molding: Yes
- Interior French Doors: Yes
- Interior Recessed Lighting: Yes
- Living Room French Doors2: Yes
- Included BlindsShades: Yes
- Included Light Fixtures: Yes
- Included Stove Hood: Yes
- Exterior Sprinkler Under: Yes
- Included Ceiling Fan(s): Yes
- Included Outdoor Lighting: Yes
- Included Screens: Yes
- Included Window Treatments: Yes
- Exterior Storm Door(s): Yes
- Rooms Garage4: Yes
- Foyer Floor - Wood: Yes
- Dining Room Dec Molding4: Yes
- Kitchen GraniteStone Counter: Yes
- Pool Pool Equipment: Yes
- Lot Description Oversized3: Yes
- Utilities Included Generator: Yes
- Living Room Fireplace - Woodburning2: Yes
- GreatFamily Room Fireplace - Woodburning5: Yes
- Interior In-Law Suite: Yes
- Included Double Oven: Yes
- Living Room Dec Molding3: Yes
- Kitchen BnookDining Area: Yes
- Kitchen Eat-In: Yes
- Kitchen Dec Molding5: Yes
- Lot Description Cul-De-Sac: Yes
- Kitchen Floor - Wood4: Yes
- Parking Oversized2: Yes
- Included Security System2: Yes
- Parking Paver Block: Yes
- Exterior Gazebo: Yes
- Exterior Hot Tub2: Yes
- Pool With Spa: Yes
- Rooms Breakfast: Yes
- Floors Tile: Yes
- PoolSaltWater: Yes
- Interior Bonus Room: Yes
- Living Room Built-Ins2: Yes
- Living Room Sunken: Yes
- Exterior Security System3: Yes
- GreatFamily Room Dec Molding6: Yes
- Rooms Mud: Yes
- Mud Level First11: Yes
- Foyer Double Door Entry: Yes
- Lot Description Pond2: Yes
- Rooms Billiard Room: Yes
- Included Hot Tub3: Yes
- Foyer Dec Molding2: Yes
- Pool Cabana: Yes
- Interior Hot Tub: Yes
- Water Type Pond: Yes
- Dining Room Built-Ins3: Yes
- GreatFamily Room Sunken3: Yes
- GreatFamily Room Ceilings - Beamed3: Yes
- Included Track Lighting: Yes
- Utility Room Level Basement5: Yes
- Rooms In-Law-Suite: Yes
- Style 2 Story: Yes
- Heating 5 Zone2: Yes
- Cooling 5 Zone: Yes
- Energy Features:Storm Doors: Yes
- Energy Features Program Thermostat: Yes
- Energy Features Remote Thermostat: Yes
- Energy Features Insulated Doors: Yes
- Floors:Carpet2: Yes
- Cooling Zoned: Yes
- Heating Zoned2: Yes
- Special Features: None
Interior Features
- Basement: Full, Unfinished, Walk-Out Access
- Basement: Yes
- Full Bathrooms: 4
- Half Bathrooms: 1
- Total Bedrooms: 5
- Door Features: Storm Door(s), French Doors
- Fireplaces: 2
- Main Level Bathrooms: 1
- Total Bedrooms: 20
- Stories: 2
- Full Basement: Yes
- Other Rooms:Dining Room: Yes
- Other Rooms:Family Room: Yes
- Appliances Included:Dishwasher: Yes
- Appliances Included:Refrigerator: Yes
- Appliances Included:Dryer: Yes
- Appliances Included:Washer: Yes
- Basement:Unfinished: Yes
- Basement:Walk-Out Access: Yes
- Other Rooms:Foyer: Yes
- Kitchen Pantry: Yes
- Other Rooms:Basement3: Yes
- Features Interior:Wet Bar: Yes
- Appliances Included:Central Vacuum: Yes
- Primary Bedroom:Floor - WW Carpet3: Yes
- Primary Bedroom Level:Second43: Yes
- Primary Bedroom:Full Bath: Yes
- Primary Bedroom:TRYVLTCATH3: Yes
- Primary Bath:Tub: Yes
- Primary Bedroom:Walk-in Closet: Yes
- Primary Bath Double Sinks: Yes
- Primary Bath Walk-in Closet2: Yes
- Primary Bath Steam Shower: Yes
Exterior Features
- Roof: Shingle
- Fencing: Fence
- Acres: 8.04
- Topography: Level
- Waterfront Features: Pond
- Waterfront: No
- Exclusions: Dining room chandelier.
- Exterior Features: Underground Sprinkler System, Hot Tub, Swimming, Lighting
- Patio And Porch Features: Porch - Covered, Terrace, Patio
- Exterior Features:Pool-In Ground: Yes
- Features Exterior:Porch Covered: Yes
Garage/Parking
- Garage: Yes
- Attached Garage: Yes
- Garage Spaces: 3.0
- Parking Features: Direct Access, Paver Block, Driveway
- General Property Info:Garage: Yes
- Parking Driveway: Yes
- _pound_ AppliancesIncluded:Garage Door Opener: Yes
Utilities
- Sewer: Septic Tank
- Cooling: Zoned, Central Air, 5 Zone
- Cooling Y N: Yes
- Heating: Zoned, Hot Water, Baseboard, 5 Zone
- HeatingYN: Yes
- Water Source: Well
- Water/Sewer/Septic: Yes
- Heating:Baseboard: Yes
- Included Water Softener: Yes
- Heating:Hot Water: Yes
Condo/Co-op/Association
- Association: No
Schools
- Middle Or Junior School: Millstone
Lot Info
- Lot Size Sq Ft: 350222.4
- Parcel #: 33-00048-00013 03
- Zoning Description: Residential, Single Family
Green Features
- Energy Features Insulated Windows: Yes
MLS Schools
- Elementary School: Millstone
Home Values in the Area
Average Home Value in this Area
Tax History
| Year | Tax Paid | Tax Assessment Tax Assessment Total Assessment is a certain percentage of the fair market value that is determined by local assessors to be the total taxable value of land and additions on the property. | Land | Improvement |
|---|---|---|---|---|
| 2024 | $26,373 | $1,061,300 | $187,800 | $873,500 |
| 2023 | $26,373 | $1,061,300 | $187,800 | $873,500 |
| 2022 | $25,614 | $1,061,300 | $187,800 | $873,500 |
| 2021 | $25,614 | $1,061,300 | $187,800 | $873,500 |
| 2020 | $25,333 | $1,061,300 | $187,800 | $873,500 |
| 2019 | $24,856 | $1,061,300 | $187,800 | $873,500 |
| 2018 | $24,240 | $1,061,300 | $187,800 | $873,500 |
| 2017 | $24,134 | $1,061,300 | $187,800 | $873,500 |
| 2016 | $23,954 | $1,061,300 | $187,800 | $873,500 |
| 2015 | $23,180 | $976,400 | $187,800 | $788,600 |
| 2014 | $22,980 | $883,500 | $173,800 | $709,700 |
Property History
| Date | Event | Price | Change | Sq Ft Price |
|---|---|---|---|---|
| 07/11/2025 07/11/25 | Price Changed | $2,425,000 | +3.2% | $447 / Sq Ft |
| 05/29/2025 05/29/25 | For Sale | $2,350,000 | -- | $434 / Sq Ft |
Purchase History
| Date | Type | Sale Price | Title Company |
|---|---|---|---|
| Deed | $450,000 | -- |
Mortgage History
| Date | Status | Loan Amount | Loan Type |
|---|---|---|---|
| Open | $250,000 | Credit Line Revolving | |
| Closed | $250,000 | Credit Line Revolving | |
| Open | $500,000 | New Conventional | |
| Closed | $250,000 | Unknown |
Similar Homes in the area
Source: MOREMLS (Monmouth Ocean Regional REALTORS®)
MLS Number: 22515524
APN: 33-00048-0000-00013-03
- 14 Clayton Dr
- 103 Brookside Rd
- 2 Fillmore Dr
- 437 Stagecoach Rd
- 349 Millstone Rd
- 439 Stagecoach Rd
- 4 Kimberly Ct
- 427 Millstone Rd
- 15 E Pine Branch Dr
- 454 Stagecoach Rd
- 453 Stagecoach Rd
- 460 Stagecoach Rd
- 203 Stillhouse Rd
- 1 Turtle Clan Ct
- 29 Clarksburg Rd
- 204 Stillhouse Rd
- 5 Georgiann Ln
- 4 Lahaway Creek Ct
- 516 Monmouth Rd
- 869 Woodbury Dr
- 15 Elana Dr
- 8 Sarah Ct
- 2300 Davidson Way W
- 895 Elton Adelphia Rd
- 352 Leesville Rd
- 97 Mustang Dr
- 95 Mustang Dr
- 19 Barnegat Ln
- 109 Sofia Dr
- 17 Trumbull Ct
- 25 Maxwell Rd
- 220 Shinnecock Dr
- 250 Thompson Bridge Rd
- 548 Saint Andrews Place
- 169 Shinnecock Dr
- 2 Wisteria Ct
- 216 Woodward Rd
- 9 Clover Ln
- 1057 Morning Glory Dr Unit 1057
- 185 Valencia Dr
