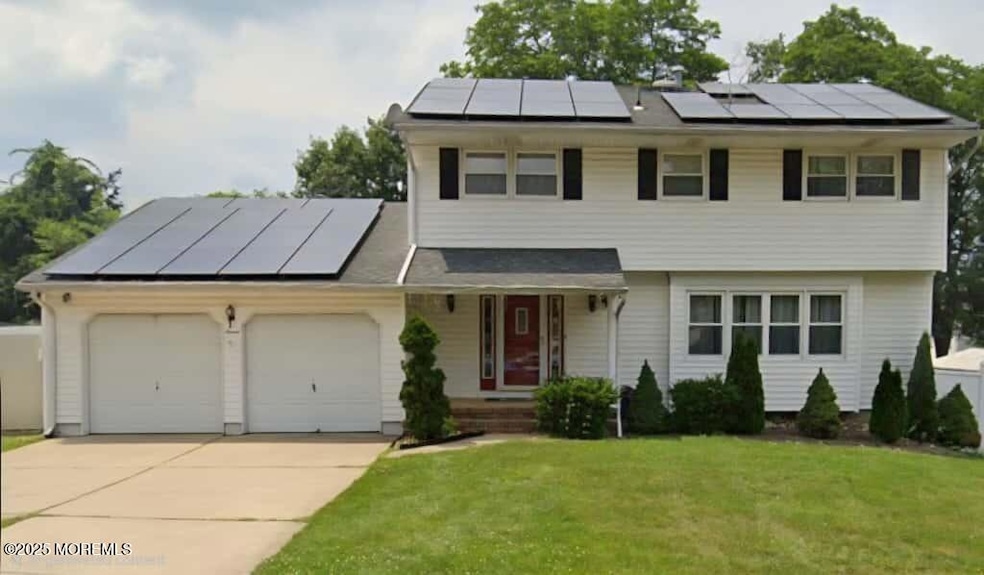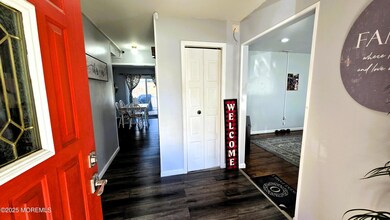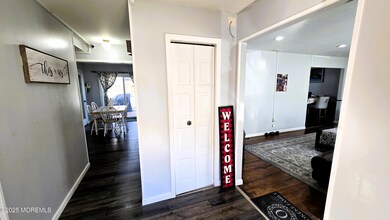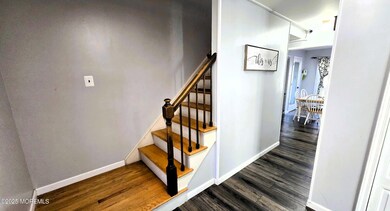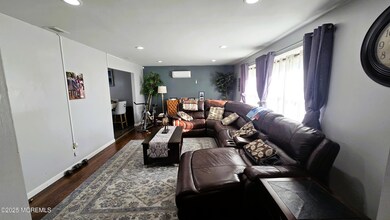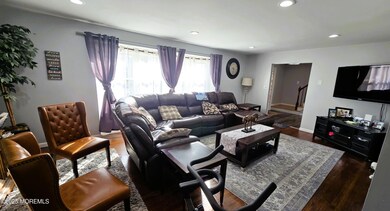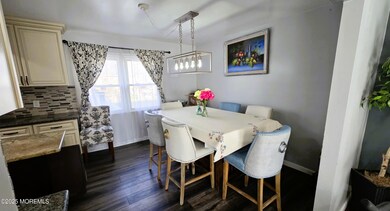7 Stradford Rd Parlin, NJ 08859
Estimated payment $4,934/month
Highlights
- Solar Power System
- Deck
- Attic
- Colonial Architecture
- Wood Flooring
- No HOA
About This Home
Welcome to your dream home in the heart of Parlin! This beautifully updated 4-bedroom, 2.5-bathroom colonial offers spacious living, modern upgrades, and unbeatable convenience—all nestled on a generous 10,001 sq ft lot in a quiet, family-friendly neighborhood. Offering a perfect blend of comfort, modern updates, and convenience, this property is move-in ready and ideal for families, commuters, or anyone seeking a peaceful suburban lifestyle
✨ Property Highlights
•Built in 1972, meticulously maintained and thoughtfully renovated
•Open floor plan perfect for entertaining and everyday living
•Standby generator powered by natural gas with automatic start for reliable backup power
•Finished basement adds flexible space for recreation, office, or guest suite. "Finished basement adds flexible space for recreation, office, or guest suite
"Large deck ideal for summer BBQs and relaxing evenings
"Sprinkler and alarm systems for added comfort and security
"Two-car garage and ample driveway parking
=Í Prime Location
"Minutes from Route 9 and Garden State Parkwayeasy commuting to NYC and surrounding areas
"Close to Sayreville War Memorial High School, St. Mary Elementary, and Cardinal McCarrick High School
"Nearby shopping, dining, and parks make everyday living a breeze
This home is a rare find in Parlinmove-in ready, packed with upgrades, and priced to sell. Whether you're a growing family or savvy investor, 7 Stradford Rd offers the perfect blend of
Home Details
Home Type
- Single Family
Est. Annual Taxes
- $11,673
Lot Details
- 10,019 Sq Ft Lot
- Lot Dimensions are 100 x 100
Parking
- 2 Car Attached Garage
- Parking Available
- Garage Door Opener
- Double-Wide Driveway
Home Design
- Colonial Architecture
- Contemporary Architecture
- Shingle Roof
Interior Spaces
- 2,201 Sq Ft Home
- 2-Story Property
- Window Treatments
- Attic
Kitchen
- Microwave
- Dishwasher
- Kitchen Island
Flooring
- Wood
- Carpet
- Linoleum
- Porcelain Tile
Bedrooms and Bathrooms
- 4 Bedrooms
- Primary Bathroom is a Full Bathroom
- Primary Bathroom includes a Walk-In Shower
Laundry
- Dryer
- Washer
Finished Basement
- Heated Basement
- Partial Basement
Eco-Friendly Details
- Solar Power System
- Solar owned by a third party
Outdoor Features
- Deck
- Patio
- Exterior Lighting
- Shed
- Storage Shed
- Porch
Schools
- Sayreville Middle School
- Sayreville War High School
Utilities
- Forced Air Heating and Cooling System
- Power Generator
- Natural Gas Water Heater
- Water Purifier
- Water Softener
Community Details
- No Home Owners Association
- Sherwood Forest Subdivision
Listing and Financial Details
- Exclusions: Personal Items, Freezers in the basement and Garage, Refrigerator in the garage
- Assessor Parcel Number 19-00331-02-00005
Map
Home Values in the Area
Average Home Value in this Area
Tax History
| Year | Tax Paid | Tax Assessment Tax Assessment Total Assessment is a certain percentage of the fair market value that is determined by local assessors to be the total taxable value of land and additions on the property. | Land | Improvement |
|---|---|---|---|---|
| 2025 | $11,673 | $191,200 | $55,000 | $136,200 |
| 2024 | $11,350 | $191,200 | $55,000 | $136,200 |
| 2023 | $11,350 | $191,200 | $55,000 | $136,200 |
| 2022 | $10,602 | $191,200 | $55,000 | $136,200 |
| 2021 | $10,485 | $191,200 | $55,000 | $136,200 |
| 2020 | $10,220 | $191,200 | $55,000 | $136,200 |
| 2019 | $10,006 | $191,200 | $55,000 | $136,200 |
| 2018 | $9,826 | $191,200 | $55,000 | $136,200 |
| 2017 | $9,598 | $191,200 | $55,000 | $136,200 |
| 2016 | $9,342 | $191,200 | $55,000 | $136,200 |
| 2015 | $9,130 | $191,200 | $55,000 | $136,200 |
| 2014 | $8,885 | $191,200 | $55,000 | $136,200 |
Property History
| Date | Event | Price | List to Sale | Price per Sq Ft |
|---|---|---|---|---|
| 11/22/2025 11/22/25 | For Sale | $750,000 | -- | $341 / Sq Ft |
Purchase History
| Date | Type | Sale Price | Title Company |
|---|---|---|---|
| Deed | -- | -- |
Mortgage History
| Date | Status | Loan Amount | Loan Type |
|---|---|---|---|
| Closed | -- | No Value Available |
Source: MOREMLS (Monmouth Ocean Regional REALTORS®)
MLS Number: 22534610
APN: 19-00331-02-00005
- 31 Carter Place
- 5 Gardner Place
- 10 Lily St
- 1 Ardsley Square
- 2950 Washington Rd
- 3350 Washington Rd
- 11 Borelle Square
- 8 Wilbur Terrace
- 45 Chatham Square Unit B145
- 87 Farnham Square Unit 287
- 894 Upper Main St
- 7 Kenneth Ave
- 90 Cori St
- 428 Railroad Ave
- 1075 Bordentown Ave
- 741 Bordentown Ave
- 326 Walnut St
- 498 Alpine St
- 1072 Bordentown Ave
- 32 Telegraph Ln
- 1019 Main St
- 3257 Washington Rd
- 917 Main St
- 15 Gerard Place
- 1 Lee Ave Unit A
- 300 Cedar St
- 300 Cedar St Unit 2
- 317 Walnut St
- 358 Raritan St
- 532 Ridgeway Ave
- 601 Ridgeway Ave Unit 2
- 611 Bordentown Ave
- 296 Oak St
- 353 Main St Unit A
- 417 Henry St Unit 4
- 324 Main St Unit 2
- 18 Eulner St Unit 1
- 18 Eulner St Unit 2
- 147 S Pine Ave Unit A
- 341 David St
