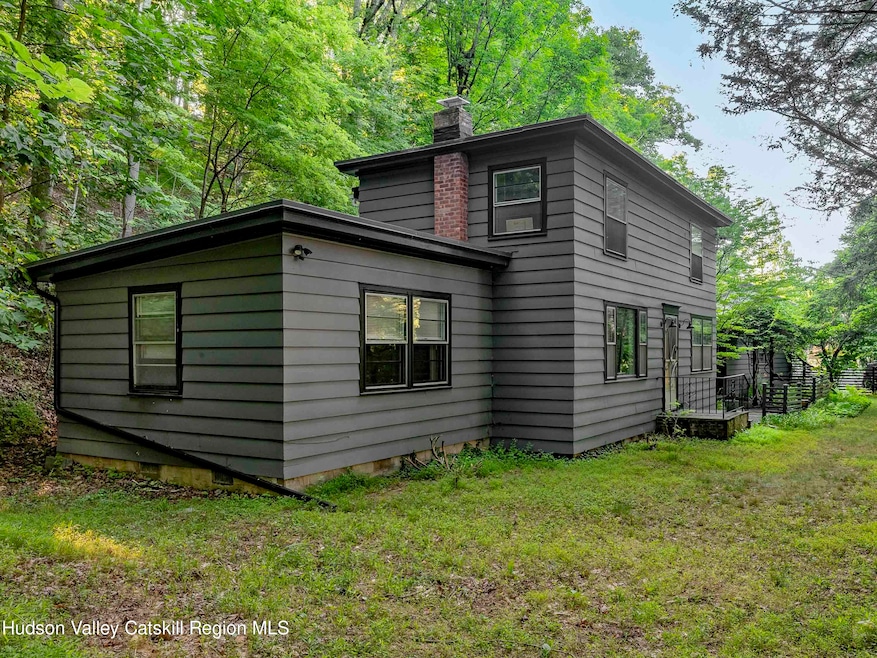
7 Striebel Rd Bearsville, NY 12409
Highlights
- Waterfall on Lot
- View of Trees or Woods
- Cathedral Ceiling
- Woodstock Elementary School Rated A-
- Wooded Lot
- Wood Flooring
About This Home
As of March 2025A rare stream side home in the heart of Bearsville, NY. Hidden from sight yet directly across the from the Bearsville Center and the Cub Market, this property is also very close to the NYC bus route. The vibrant Woodstock community is all within reach if you want, but the sounds and sights of the Sawkill Creek might just lull you into becoming a homebody! Quite a bit of stream frontage provides your very own private watering hole to cool you off in Summer and soothe your soul year round.
Originally a feed store in the 1800's the home exudes warmth and is filled with character. The living room fireplace is flanked by built-in bookshelves and cupboards. Wood floors, 2 updated baths, windows overlooking the creek and a first floor bedroom are a few of the standout features this house offers. There is a cozy kitchen that opens up to a large great room with sliders out to a patio breezeway between the house and detached garage. Upstairs are two more rooms and a bathroom. Well maintained over the years with a Buderus boiler and an automatic generator, the home is ready to be passed on to the next generation of owners to enjoy. 3 minutes by car to Woodstock Village, 30 minutes to skiing or The Hudson River. 20 minutes to Kingston and NYS Thruway. Restaurants, Bars, live music, Ice cream/coffee shop and more are just across the street.
Last Agent to Sell the Property
Coldwell Banker Village Green License #30LO1014580 Listed on: 12/13/2024

Home Details
Home Type
- Single Family
Est. Annual Taxes
- $6,544
Year Built
- Built in 1874
Lot Details
- 0.44 Acre Lot
- Property fronts a county road
- Wooded Lot
- Many Trees
- Private Yard
- Property is zoned R3
Parking
- 1 Car Garage
- 2 Open Parking Spaces
- Side Facing Garage
- Driveway
- Additional Parking
Property Views
- Woods
- Creek or Stream
Home Design
- Farmhouse Style Home
Interior Spaces
- 1,774 Sq Ft Home
- 2-Story Property
- Cathedral Ceiling
- Blinds
- Sliding Doors
Kitchen
- Eat-In Kitchen
- Built-In Electric Oven
- Electric Cooktop
Flooring
- Wood
- Ceramic Tile
Bedrooms and Bathrooms
- 3 Bedrooms
- 2 Full Bathrooms
Basement
- Partial Basement
- Crawl Space
Outdoor Features
- Covered Patio or Porch
- Waterfall on Lot
- Rain Gutters
Utilities
- Cooling System Mounted In Outer Wall Opening
- Heating System Uses Oil
- Baseboard Heating
- Hot Water Heating System
- Well
- Septic Tank
- Cable TV Available
Listing and Financial Details
- Legal Lot and Block 1 / 10
- Assessor Parcel Number 26.2-10-1
Similar Homes in Bearsville, NY
Home Values in the Area
Average Home Value in this Area
Property History
| Date | Event | Price | Change | Sq Ft Price |
|---|---|---|---|---|
| 03/05/2025 03/05/25 | Sold | $575,000 | 0.0% | $324 / Sq Ft |
| 01/11/2025 01/11/25 | Off Market | $575,000 | -- | -- |
| 12/13/2024 12/13/24 | For Sale | $595,000 | +3.5% | $335 / Sq Ft |
| 12/08/2024 12/08/24 | Off Market | $575,000 | -- | -- |
| 08/15/2024 08/15/24 | Price Changed | $595,000 | -0.7% | $335 / Sq Ft |
| 07/11/2024 07/11/24 | For Sale | $599,000 | -- | $338 / Sq Ft |
Tax History Compared to Growth
Agents Affiliated with this Home
-
Amy Lonas

Seller's Agent in 2025
Amy Lonas
Coldwell Banker Village Green
(845) 321-0451
48 in this area
136 Total Sales
-
Kyle Needham
K
Buyer's Agent in 2025
Kyle Needham
Compass Greater NY, LLC
(845) 706-1117
5 in this area
38 Total Sales
Map
Source: Hudson Valley Catskills Region Multiple List Service
MLS Number: 20243090
- 3271 Route 212
- 18 Striebel Rd
- 3207-3209 New York 212
- 0 Wittenberg Rd Unit 20252191
- 46 Rose Ln
- 20 Overlook Dr
- 7 Dixon Ave
- 16-26 Shultis Brook Rd
- 6 W Ohayo Mountain Rd
- TBD MacDaniel Rd
- 279 Cooper Lake Rd
- 57 Overlook Dr
- 44 Overlook Dr
- 48 Cooper Hollow Rd
- 48 Cooper Hollow Ln
- 2465 Glasco Turnpike
- 207 Elwyn Dr
- 3523 Route 212
- 196 Tinker St
- 67 Cricket Ridge





