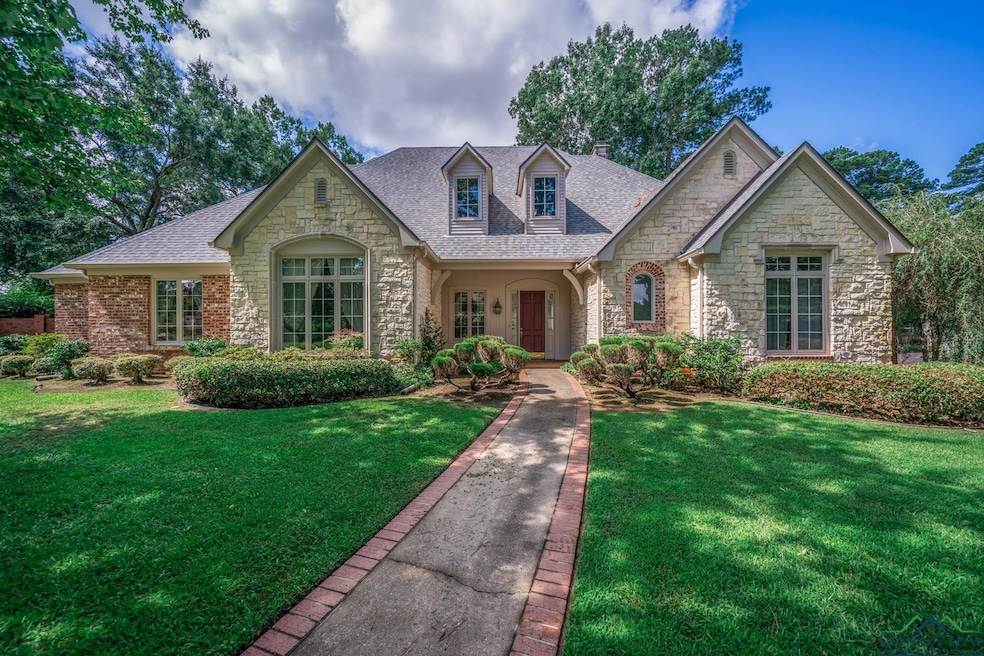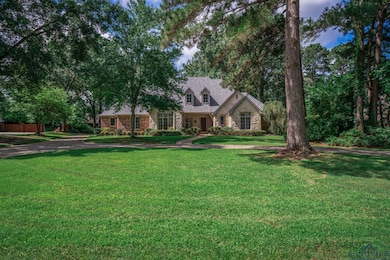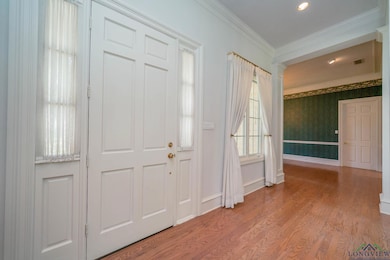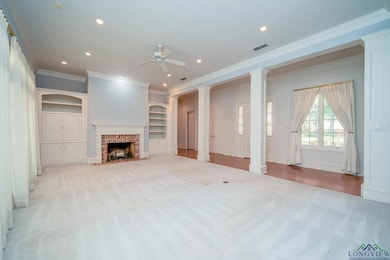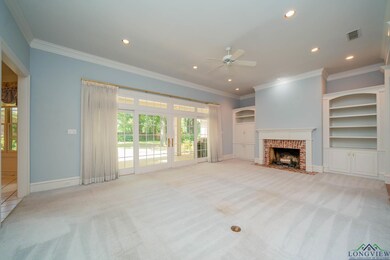7 Summer Creek Way Unit Clear Creek Estates Longview, TX 75604
Estimated payment $3,313/month
Highlights
- Traditional Architecture
- Wood Flooring
- Mud Room
- Pine Tree Primary School Rated A-
- High Ceiling
- 1-minute walk to Stragent Dog Park
About This Home
Welcome to 7 Summer Creek Way, nestled in the desirable Clear Creek subdivision in Longview, TX. This traditional, stately beauty is full of heart and room to grow, offering 4 spacious bedrooms, 3.5 baths, and a dedicated study — all thoughtfully designed for comfort and everyday living. From the moment you step inside, you’ll feel right at home. The formal dining room greets you with space to seat a table of ten (plus room for the good china!), perfect for hosting holidays or Sunday suppers. The living room is bright and cozy with tall ceilings, a wood-burning fireplace, custom built-ins, and peaceful views of the shaded backyard. The kitchen has been refreshed with newly painted cabinetry, sparkling quartz countertops, and a moveable island that stays. A sunny breakfast nook invites slow mornings with eggs and bacon, while the nearby mudroom/butler’s pantry and full utility room make daily life a little more seamless—with room for that deep freeze you’ve been meaning to buy. The split primary suite is a true retreat, complete with beautiful patio views, a generous walk-in closet, and a spa-inspired bath featuring double sinks, a jetted tub, and walk-in shower. Two guest rooms share a Jack-and-Jill bath, while the fourth bedroom has its own private ensuite. And don’t miss the study with custom built-ins and closet space—including an extra storage room with space for a gun safe for extra peace of mind. Out back, you’ll love the covered patio with skylights, bringing in extra sunshine without sacrificing shade. The level yard is fenced with wood and metal fencing, and ready for that pool you’ve been dreaming of! Down the street is also a common area neighborhood park available at your fingertips! With a new roof, new HVAC (July 2025), fresh exterior paint, and new gutters in 2022, plus a floored attic with wood stair access from the garage, this home has been lovingly maintained and is ready for its next chapter.
Home Details
Home Type
- Single Family
Est. Annual Taxes
- $2,841
Year Built
- Built in 1995
Lot Details
- Cul-De-Sac
- Wood Fence
- Aluminum or Metal Fence
- Landscaped
- Level Lot
- Sprinkler System
HOA Fees
- $67 Monthly HOA Fees
Home Design
- Traditional Architecture
- Slab Foundation
- Composition Roof
Interior Spaces
- 3,795 Sq Ft Home
- 1-Story Property
- Bookcases
- High Ceiling
- Ceiling Fan
- Skylights
- Wood Burning Fireplace
- Shades
- Mud Room
- Living Room with Fireplace
- Formal Dining Room
- Library
- Utility Room
- Laundry Room
- Pull Down Stairs to Attic
Kitchen
- Breakfast Room
- Breakfast Bar
- Electric Oven or Range
- Electric Cooktop
- Microwave
- Dishwasher
- Disposal
Flooring
- Wood
- Carpet
- Tile
Bedrooms and Bathrooms
- 4 Bedrooms
- Split Bedroom Floorplan
- Walk-In Closet
- Bathtub with Shower
- Bathtub Includes Tile Surround
Home Security
- Security System Owned
- Security Lights
- Fire and Smoke Detector
Parking
- 3 Car Attached Garage
- Side or Rear Entrance to Parking
- Side Facing Garage
- Garage Door Opener
- Circular Driveway
Outdoor Features
- Porch
Utilities
- Central Heating and Cooling System
- Gas Available
- Gas Water Heater
- High Speed Internet
- Cable TV Available
Community Details
- Clear Creek Estates Subdivision
Listing and Financial Details
- Assessor Parcel Number 38494
Map
Home Values in the Area
Average Home Value in this Area
Tax History
| Year | Tax Paid | Tax Assessment Tax Assessment Total Assessment is a certain percentage of the fair market value that is determined by local assessors to be the total taxable value of land and additions on the property. | Land | Improvement |
|---|---|---|---|---|
| 2025 | $2,841 | $628,760 | $75,200 | $553,560 |
| 2024 | $11,916 | $620,300 | $75,200 | $545,100 |
| 2023 | $9,856 | $582,180 | $75,000 | $507,180 |
| 2022 | $10,228 | $477,230 | $75,000 | $402,230 |
| 2021 | $10,422 | $469,210 | $75,000 | $394,210 |
| 2020 | $10,739 | $478,430 | $75,000 | $403,430 |
| 2019 | $11,179 | $486,580 | $75,000 | $411,580 |
| 2018 | $2,815 | $483,510 | $75,000 | $408,510 |
| 2017 | $11,500 | $494,120 | $75,000 | $419,120 |
| 2016 | $11,404 | $490,000 | $75,000 | $415,000 |
| 2015 | $2,841 | $489,210 | $75,000 | $414,210 |
| 2014 | -- | $492,010 | $75,000 | $417,010 |
Property History
| Date | Event | Price | List to Sale | Price per Sq Ft |
|---|---|---|---|---|
| 08/26/2025 08/26/25 | Price Changed | $575,000 | -3.4% | $152 / Sq Ft |
| 07/30/2025 07/30/25 | Price Changed | $595,000 | -4.0% | $157 / Sq Ft |
| 06/14/2025 06/14/25 | For Sale | $620,000 | -- | $163 / Sq Ft |
Purchase History
| Date | Type | Sale Price | Title Company |
|---|---|---|---|
| Interfamily Deed Transfer | -- | None Available |
Source: Longview Area Association of REALTORS®
MLS Number: 20254108
APN: 38494
- 7 Summer Creek Way
- 701 Cove Place
- 717 Cove Place
- 3 Spring Creek Place
- 610 Rockwall Dr
- 10 Cherrywood Cir
- 3115 H G Mosley Pkwy
- TBD H G Mosely Pkwy
- 15 Rockwall Dr
- 1716-1718 Preston Dr Unit 1709 A & B Shely St.
- 1720 Preston Dr Unit 1722
- 1716 Preston Dr Unit 1709 A & B Shely St.
- 811 Georgia Ln Unit A
- 1719 H G Mosley Pkwy
- 1800 Shady Ln
- 1107 Victoria Dr
- 1109 Victoria Dr
- 801 Faircreek Ln
- 914 Regency Dr
- 813 Kenwood Ln
- 1427 W Fairmont St
- 1400 H G Mosley Pkwy
- 701 Gilmer Rd
- 614 Gilmer Rd
- 1615 E Fairmont St
- 1301 Princeton Ave
- 2300 Bill Owens Pkwy
- 2006 Toler Rd
- 2019 Toler Rd
- 2601 Bill Owens Pkwy
- 2801 Bill Owens Pkwy
- 1100 Mccann Rd
- 600 Baylor Dr
- 1102 Blueridge Pkwy
- 2900 Mccann Rd
- 502 Scenic Dr
- 3100 Mccann Rd
- 203 Eden Dr
- 1818 Judson Rd
- 303 Eden Dr
