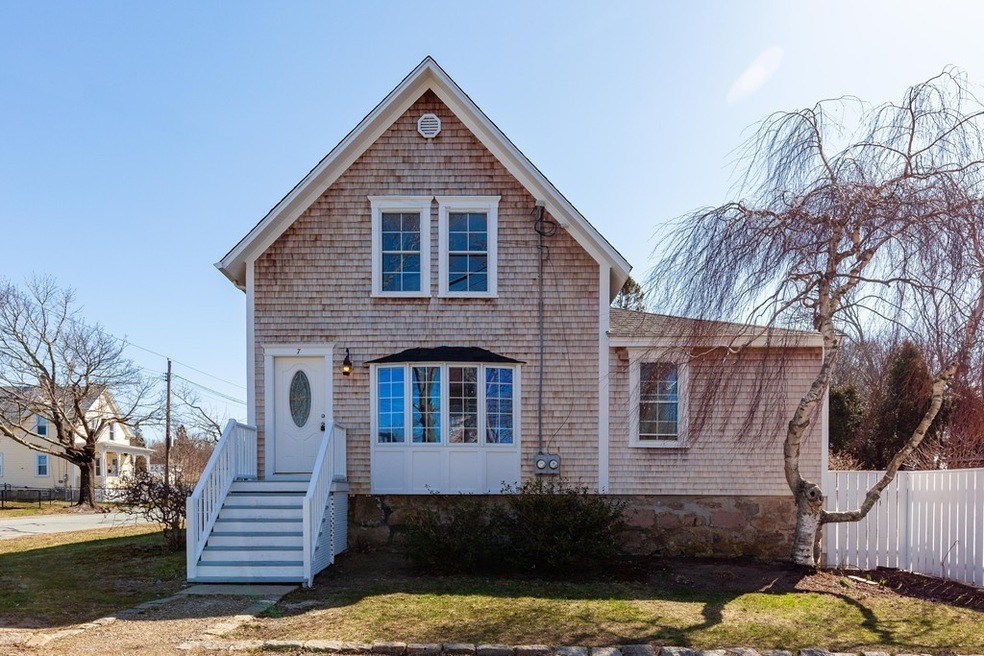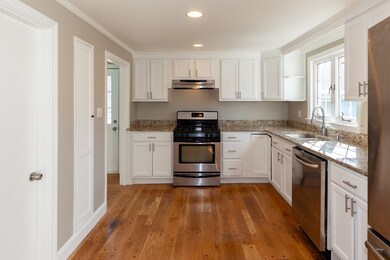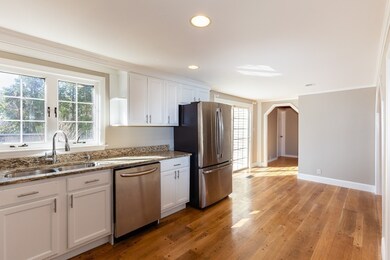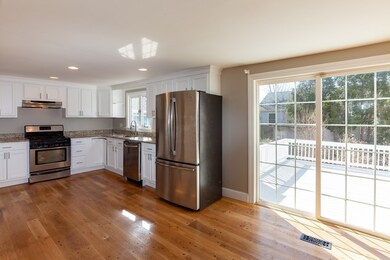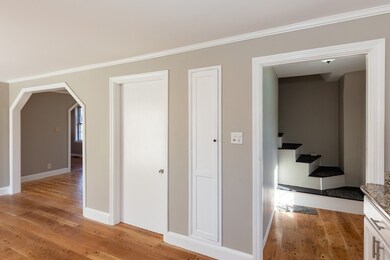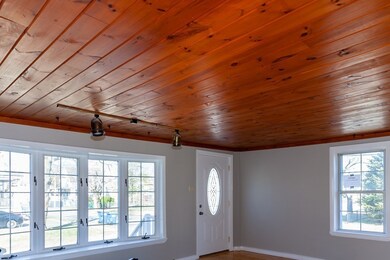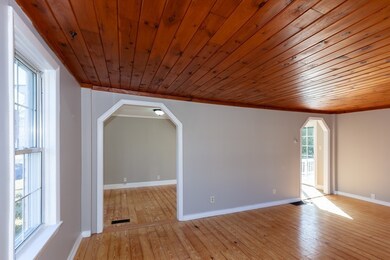
7 Summer St Fairhaven, MA 02719
Highlights
- Fruit Trees
- Wood Flooring
- Garden
- Deck
- Porch
- Storage Shed
About This Home
As of February 2021Welcome to the Heart of Fairhaven Village! This beautifully renovated 4 bedroom, 2 full bath home is a must see! Features are endless, hardwood floor throughout, first floor bedroom, renovated bathrooms, master bedroom w/ large walk-in closed, 2nd floor laundry room and sun filled kitchen with s/s appliance, granite counters, and dinning area that Sliding doors open-up to a huge deck and fenced in yard ... perfect for making memories with friends and family! New Roof, New Hot Water Heater and many updates! Enjoy all this quaint town has to offer! Walking distance to local shops, restaurants, public boat ramp, schools, easy access to the highway and located within minutes to Fort Phoenix beach! This is paradise all year long!
Home Details
Home Type
- Single Family
Est. Annual Taxes
- $37
Year Built
- Built in 1920
Lot Details
- Fruit Trees
- Garden
Kitchen
- Range
- Microwave
- Dishwasher
Flooring
- Wood
- Tile
Outdoor Features
- Deck
- Storage Shed
- Rain Gutters
- Porch
Utilities
- Heating System Uses Gas
- Electric Water Heater
Additional Features
- Basement
Ownership History
Purchase Details
Home Financials for this Owner
Home Financials are based on the most recent Mortgage that was taken out on this home.Purchase Details
Home Financials for this Owner
Home Financials are based on the most recent Mortgage that was taken out on this home.Purchase Details
Home Financials for this Owner
Home Financials are based on the most recent Mortgage that was taken out on this home.Purchase Details
Purchase Details
Home Financials for this Owner
Home Financials are based on the most recent Mortgage that was taken out on this home.Purchase Details
Home Financials for this Owner
Home Financials are based on the most recent Mortgage that was taken out on this home.Similar Homes in Fairhaven, MA
Home Values in the Area
Average Home Value in this Area
Purchase History
| Date | Type | Sale Price | Title Company |
|---|---|---|---|
| Not Resolvable | $360,000 | None Available | |
| Not Resolvable | $295,000 | -- | |
| Not Resolvable | $168,000 | -- | |
| Foreclosure Deed | $104,000 | -- | |
| Deed | $249,000 | -- | |
| Deed | $190,000 | -- |
Mortgage History
| Date | Status | Loan Amount | Loan Type |
|---|---|---|---|
| Open | $55,000 | Second Mortgage Made To Cover Down Payment | |
| Previous Owner | $240,000 | Stand Alone Refi Refinance Of Original Loan | |
| Previous Owner | $240,000 | Stand Alone Refi Refinance Of Original Loan | |
| Previous Owner | $236,000 | New Conventional | |
| Previous Owner | $51,500 | No Value Available | |
| Previous Owner | $199,200 | Purchase Money Mortgage | |
| Previous Owner | $150,000 | Purchase Money Mortgage | |
| Previous Owner | $80,000 | No Value Available |
Property History
| Date | Event | Price | Change | Sq Ft Price |
|---|---|---|---|---|
| 02/26/2021 02/26/21 | Sold | $360,000 | -1.4% | $257 / Sq Ft |
| 01/21/2021 01/21/21 | Pending | -- | -- | -- |
| 01/01/2021 01/01/21 | Price Changed | $365,000 | -2.7% | $261 / Sq Ft |
| 12/11/2020 12/11/20 | Price Changed | $375,000 | -3.8% | $268 / Sq Ft |
| 11/17/2020 11/17/20 | For Sale | $390,000 | +32.2% | $278 / Sq Ft |
| 07/13/2018 07/13/18 | Sold | $295,000 | -1.6% | $211 / Sq Ft |
| 06/09/2018 06/09/18 | Pending | -- | -- | -- |
| 05/19/2018 05/19/18 | Price Changed | $299,900 | 0.0% | $214 / Sq Ft |
| 05/19/2018 05/19/18 | For Sale | $299,900 | +3.8% | $214 / Sq Ft |
| 05/02/2018 05/02/18 | Pending | -- | -- | -- |
| 04/28/2018 04/28/18 | For Sale | $289,000 | 0.0% | $206 / Sq Ft |
| 04/18/2018 04/18/18 | Pending | -- | -- | -- |
| 04/11/2018 04/11/18 | For Sale | $289,000 | +72.0% | $206 / Sq Ft |
| 01/26/2018 01/26/18 | Sold | $168,000 | 0.0% | $120 / Sq Ft |
| 01/03/2018 01/03/18 | Pending | -- | -- | -- |
| 12/29/2017 12/29/17 | Off Market | $168,000 | -- | -- |
| 11/21/2017 11/21/17 | Price Changed | $164,900 | -9.8% | $118 / Sq Ft |
| 10/26/2017 10/26/17 | For Sale | $182,900 | +8.9% | $131 / Sq Ft |
| 10/25/2017 10/25/17 | Off Market | $168,000 | -- | -- |
| 10/04/2017 10/04/17 | Price Changed | $182,900 | -5.7% | $131 / Sq Ft |
| 09/05/2017 09/05/17 | Price Changed | $193,900 | -3.0% | $138 / Sq Ft |
| 08/09/2017 08/09/17 | Price Changed | $199,900 | -7.0% | $143 / Sq Ft |
| 07/26/2017 07/26/17 | For Sale | $214,900 | -- | $153 / Sq Ft |
Tax History Compared to Growth
Tax History
| Year | Tax Paid | Tax Assessment Tax Assessment Total Assessment is a certain percentage of the fair market value that is determined by local assessors to be the total taxable value of land and additions on the property. | Land | Improvement |
|---|---|---|---|---|
| 2025 | $37 | $400,200 | $169,700 | $230,500 |
| 2024 | $3,636 | $393,900 | $169,700 | $224,200 |
| 2023 | $3,512 | $353,000 | $148,700 | $204,300 |
| 2022 | $3,388 | $331,500 | $138,100 | $193,400 |
| 2021 | $3,235 | $286,500 | $125,000 | $161,500 |
| 2020 | $3,169 | $286,500 | $125,000 | $161,500 |
| 2019 | $2,702 | $231,500 | $103,700 | $127,800 |
| 2018 | $3,548 | $216,500 | $98,700 | $117,800 |
| 2017 | $2,455 | $203,900 | $98,700 | $105,200 |
| 2016 | $2,373 | $194,800 | $98,700 | $96,100 |
| 2015 | $2,329 | $191,700 | $98,700 | $93,000 |
Agents Affiliated with this Home
-
Derrick Frakes

Seller's Agent in 2021
Derrick Frakes
Frakes Realty
(508) 717-2752
1 in this area
95 Total Sales
-
J
Buyer's Agent in 2021
Jenna Danielli
LPT Realty - Home & Key Group
-
Linda Tucker

Seller's Agent in 2018
Linda Tucker
Coldwell Banker Realty - Easton
(508) 562-7743
71 Total Sales
-
The Ponte Group
T
Seller's Agent in 2018
The Ponte Group
Keller Williams South Watuppa
(508) 677-3233
2 in this area
760 Total Sales
Map
Source: MLS Property Information Network (MLS PIN)
MLS Number: 72307076
APN: FAIR-000008-000000-000037
