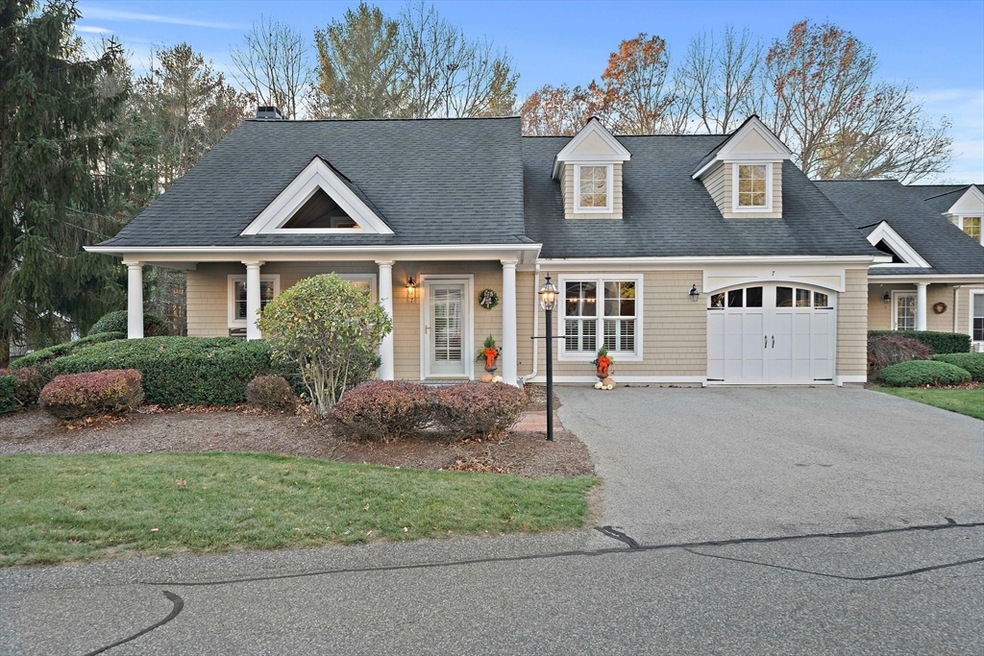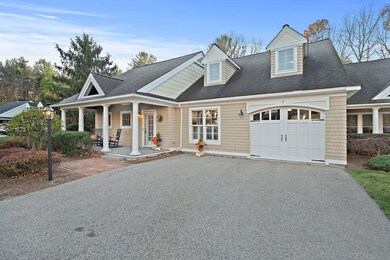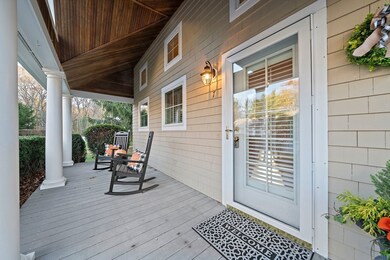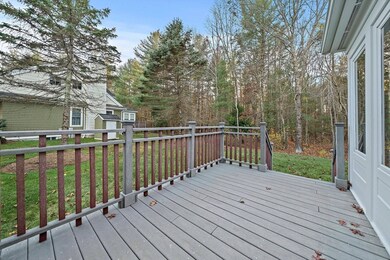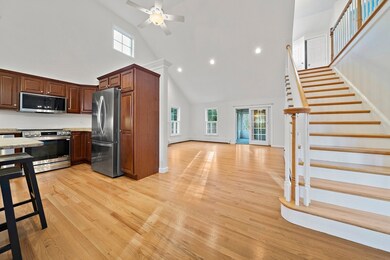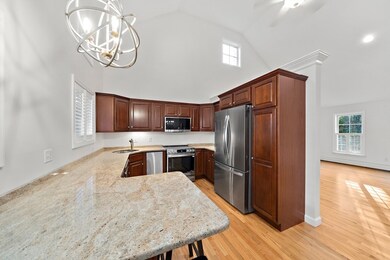
7 Summersweet Cir Unit 7 Hanover, MA 02339
Highlights
- Senior Community
- Deck
- Wood Flooring
- Clubhouse
- Cathedral Ceiling
- Main Floor Primary Bedroom
About This Home
As of December 2024Offer Accepted, open house cancelled. Check out this fantastic end unit townhouse located in The Elms 55 plus community! Situated on a cul-de-sac across from the beautiful clubhouse. The covered front porch provides an inviting entrance and place to enjoy the wonderful landscaping. Step inside to newly refinished hardwood floors and grand staircase. The kitchen features brand new stainless-steel appliances and granite countertops. Living room area has freshly painted cathedral ceilings/walls and a gas fireplace. Dining room and half bath with laundry are off the living room. First floor main bedroom has new carpeting and painted ceilings/walls, its own full bathroom and plenty of closet space. Upstairs features a second bedroom and loft area with new carpets, more closet space and a full bath. The outside of the unit has been power washed, three season room has been painted with a new herring bone carpet installed. This home is ready for you to move right in!!
Townhouse Details
Home Type
- Townhome
Est. Annual Taxes
- $7,570
Year Built
- Built in 2004
Lot Details
- End Unit
HOA Fees
- $531 Monthly HOA Fees
Parking
- 1 Car Attached Garage
- Garage Door Opener
- Off-Street Parking
Home Design
- Frame Construction
- Shingle Roof
Interior Spaces
- 2,258 Sq Ft Home
- 3-Story Property
- Cathedral Ceiling
- Living Room with Fireplace
- Basement
Kitchen
- Microwave
- Dishwasher
- Solid Surface Countertops
- Trash Compactor
Flooring
- Wood
- Wall to Wall Carpet
- Tile
Bedrooms and Bathrooms
- 2 Bedrooms
- Primary Bedroom on Main
Laundry
- Laundry on main level
- Dryer
- Washer
Outdoor Features
- Deck
- Enclosed patio or porch
Utilities
- Central Air
- 2 Cooling Zones
- 2 Heating Zones
- Baseboard Heating
- 200+ Amp Service
- Private Sewer
- High Speed Internet
Listing and Financial Details
- Tax Lot 063
- Assessor Parcel Number 4462623
Community Details
Overview
- Senior Community
- Association fees include sewer, insurance, maintenance structure, road maintenance, ground maintenance, snow removal
- 51 Units
- The Elms Development, Llc Community
Amenities
- Common Area
- Shops
- Clubhouse
Recreation
- Jogging Path
Pet Policy
- Call for details about the types of pets allowed
Security
- Resident Manager or Management On Site
Ownership History
Purchase Details
Home Financials for this Owner
Home Financials are based on the most recent Mortgage that was taken out on this home.Purchase Details
Similar Homes in Hanover, MA
Home Values in the Area
Average Home Value in this Area
Purchase History
| Date | Type | Sale Price | Title Company |
|---|---|---|---|
| Deed | $499,000 | -- | |
| Deed | $499,000 | -- | |
| Deed | $385,000 | -- | |
| Deed | $385,000 | -- |
Property History
| Date | Event | Price | Change | Sq Ft Price |
|---|---|---|---|---|
| 12/06/2024 12/06/24 | Sold | $770,000 | 0.0% | $341 / Sq Ft |
| 11/16/2024 11/16/24 | Pending | -- | -- | -- |
| 11/14/2024 11/14/24 | For Sale | $770,000 | +54.3% | $341 / Sq Ft |
| 12/22/2016 12/22/16 | Sold | $499,000 | 0.0% | $221 / Sq Ft |
| 11/08/2016 11/08/16 | Pending | -- | -- | -- |
| 11/04/2016 11/04/16 | For Sale | $499,000 | -- | $221 / Sq Ft |
Tax History Compared to Growth
Tax History
| Year | Tax Paid | Tax Assessment Tax Assessment Total Assessment is a certain percentage of the fair market value that is determined by local assessors to be the total taxable value of land and additions on the property. | Land | Improvement |
|---|---|---|---|---|
| 2025 | $8,803 | $712,800 | $0 | $712,800 |
| 2024 | $7,570 | $589,600 | $0 | $589,600 |
| 2023 | $8,307 | $615,800 | $0 | $615,800 |
| 2022 | $8,273 | $542,500 | $0 | $542,500 |
| 2021 | $3,608 | $527,400 | $0 | $527,400 |
| 2020 | $3,532 | $501,700 | $0 | $501,700 |
| 2019 | $1,214 | $501,700 | $0 | $501,700 |
| 2018 | $1,248 | $467,700 | $0 | $467,700 |
| 2017 | $3,498 | $461,200 | $0 | $461,200 |
| 2016 | $7,041 | $417,600 | $0 | $417,600 |
| 2015 | $6,439 | $398,700 | $0 | $398,700 |
Agents Affiliated with this Home
-
P
Seller's Agent in 2024
Paul Nimeskern
The Firm
(781) 848-9064
7 in this area
28 Total Sales
-

Buyer's Agent in 2024
Kelly Roche
Kelly Atlantic Realty LLC
(781) 630-0471
1 in this area
17 Total Sales
-
L
Seller's Agent in 2016
Lindsey Flaherty
Coldwell Banker Realty - Norwell - Hanover Regional Office
-
K
Buyer's Agent in 2016
Kristen Rideout
Gibson Sotheby's International Realty
Map
Source: MLS Property Information Network (MLS PIN)
MLS Number: 73312663
APN: HANO-000003-000000-000063
- 747 Whiting St
- 141 Brookwood Rd
- 481 Pond St
- 199 Hacketts Pond Dr
- 39 Millwood Cir
- 101 Washington Park Dr
- 1015 Webster St
- 17 Hall Dr
- 945 Main St
- 239 Washington St Unit 16
- 48 Knollwood Rd
- 1163 Webster St
- 23 Hobart Ln
- 5 Hobart Ln Unit 5
- 556 Hingham St
- 79 Brantwood Rd
- 13 Saw Mill Ln
- 18 Midfield Dr
- 7 Assinippi Ave Unit 207
- 1 Corn Mill Way
