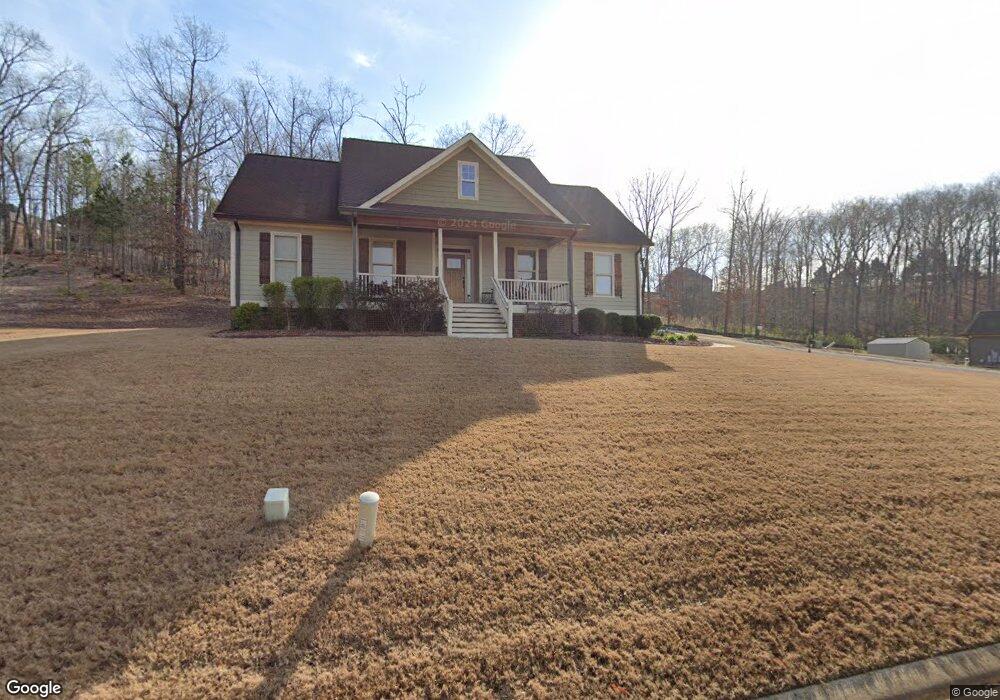Estimated Value: $359,552 - $459,000
--
Bed
--
Bath
2,058
Sq Ft
$198/Sq Ft
Est. Value
About This Home
This home is located at 7 Sundance Dr SE, Rome, GA 30161 and is currently estimated at $408,388, approximately $198 per square foot. 7 Sundance Dr SE is a home with nearby schools including Pepperell Middle School and Pepperell High School.
Ownership History
Date
Name
Owned For
Owner Type
Purchase Details
Closed on
May 9, 2018
Sold by
Richard Fincher
Bought by
Groves Robert and Groves Jessica
Current Estimated Value
Home Financials for this Owner
Home Financials are based on the most recent Mortgage that was taken out on this home.
Original Mortgage
$251,853
Outstanding Balance
$216,704
Interest Rate
4.37%
Mortgage Type
FHA
Estimated Equity
$191,684
Purchase Details
Closed on
Jan 2, 2007
Sold by
Not Provided
Bought by
Morgan Jackson D
Purchase Details
Closed on
Jan 10, 1991
Bought by
Morgan Jackson D
Create a Home Valuation Report for This Property
The Home Valuation Report is an in-depth analysis detailing your home's value as well as a comparison with similar homes in the area
Home Values in the Area
Average Home Value in this Area
Purchase History
| Date | Buyer | Sale Price | Title Company |
|---|---|---|---|
| Groves Robert | $256,500 | -- | |
| Morgan Jackson D | -- | -- | |
| Morgan Jackson D | -- | -- |
Source: Public Records
Mortgage History
| Date | Status | Borrower | Loan Amount |
|---|---|---|---|
| Open | Groves Robert | $251,853 |
Source: Public Records
Tax History Compared to Growth
Tax History
| Year | Tax Paid | Tax Assessment Tax Assessment Total Assessment is a certain percentage of the fair market value that is determined by local assessors to be the total taxable value of land and additions on the property. | Land | Improvement |
|---|---|---|---|---|
| 2024 | $3,537 | $145,266 | $18,480 | $126,786 |
| 2023 | $3,546 | $141,514 | $18,480 | $123,034 |
| 2022 | $3,263 | $121,837 | $17,600 | $104,237 |
| 2021 | $3,120 | $111,786 | $17,600 | $94,186 |
| 2020 | $2,867 | $96,791 | $17,600 | $79,191 |
| 2019 | $2,759 | $93,039 | $17,600 | $75,439 |
| 2018 | $2,741 | $89,196 | $17,600 | $71,596 |
| 2017 | $2,665 | $86,489 | $17,600 | $68,889 |
| 2016 | $133 | $2,440 | $2,440 | $0 |
| 2015 | -- | $2,440 | $2,440 | $0 |
| 2014 | -- | $2,440 | $2,440 | $0 |
Source: Public Records
Map
Nearby Homes
- 0 Fullbright Dr SE Unit 7587938
- 0 Fullbright Dr SE Unit 10531900
- 270 N Edenfield Ridge Dr SE
- 0 Club View Dr SE Unit 22344065
- 280 Ravenwood Dr SE
- 4 Club View Dr SE
- 3 Busby Dr SE
- 6 Brooke Ct SE
- The Benson II Plan at Longbrooke
- The McGinnis Plan at Longbrooke
- The Pearson Plan at Longbrooke
- The Coleman Plan at Longbrooke
- 0 Edenfield Dr SE Unit 21222627
- 5323 Cedartown Hwy
- 0 S Edenfield Ridge Dr SE
- 13 Spring Cir SE
- 113 Avenue D SE
- 13 N Terrace Ave SE
- 612 Eden Valley Rd SE
- 0 Walker Mountain Rd SW Unit 10531001
- 7 Fullbright Dr SE
- 150 Fullbright Dr SE
- 146 Fullbright Dr SE
- 15 Fullbright Dr SE
- 2 Brady Ct SE
- 2 Brady Ct SE
- 13 Sundance Dr SE
- 0 Sundance Dr SE
- 6 Fullbright Dr SE
- 3 Fullbright Dr SE
- 16 Fullbright Dr SE
- 4 Fullbright Dr SE
- 1 Brady Ct SE
- 34 Club View Dr SE
- 19 Fullbright Dr SE
- 36 Club View Dr SE
- 2 Fullbright Dr SE
- 2 Fullbright Dr SE Unit 148
- 18 Fullbright Dr SE
- 40 Club View Dr SE
