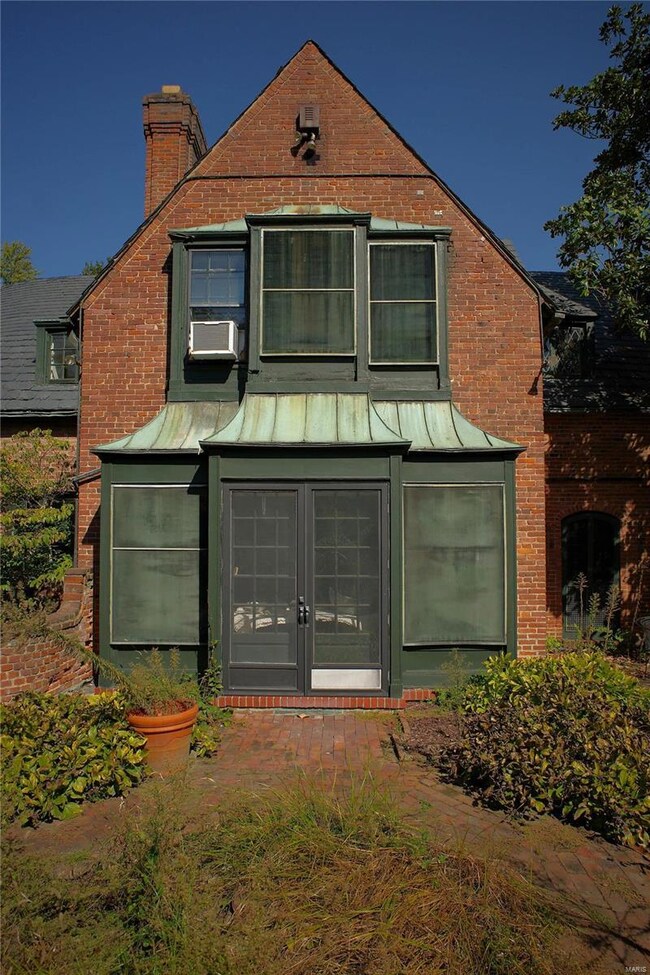
7 Sunningdale Dr Saint Louis, MO 63124
Highlights
- 3.66 Acre Lot
- Backs to Trees or Woods
- 4 Car Detached Garage
- Reed Elementary Rated A+
- Tudor Architecture
- Brick Veneer
About This Home
As of November 2024A private Estate with one of the largest lots (3.66 acres) in New St Louis Country Club subdivision and Ladue This is a combination of two lots adjoined ***Tax records states 6 bedrooms, 5.5 baths along with a 4 car garage/carriage house. This property does have sewer, gas and electric*** This home needs a full rehab or can be a tear down lot. Gutters are being removed but are shown in the pictures. Listing agent has not been in the home. This home is a diamond in the rough with a spectacular lot and New St Louis Country Club Subdivision.
Last Agent to Sell the Property
Realty Executives of St. Louis License #1999076946 Listed on: 10/16/2024

Home Details
Home Type
- Single Family
Est. Annual Taxes
- $44,522
Year Built
- Built in 1927
Lot Details
- 3.66 Acre Lot
- Partially Fenced Property
- Backs to Trees or Woods
Parking
- 4 Car Detached Garage
Home Design
- Tudor Architecture
- Brick Veneer
Interior Spaces
- 7,460 Sq Ft Home
- 1.5-Story Property
- Partial Basement
Bedrooms and Bathrooms
- 6 Bedrooms
Schools
- Reed Elem. Elementary School
- Ladue Middle School
- Ladue Horton Watkins High School
Additional Features
- Shed
- Heating Available
Listing and Financial Details
- Assessor Parcel Number 19L-63-0130
Ownership History
Purchase Details
Home Financials for this Owner
Home Financials are based on the most recent Mortgage that was taken out on this home.Purchase Details
Similar Homes in Saint Louis, MO
Home Values in the Area
Average Home Value in this Area
Purchase History
| Date | Type | Sale Price | Title Company |
|---|---|---|---|
| Warranty Deed | -- | Investors Title Company | |
| Special Warranty Deed | -- | Investors Title Company |
Property History
| Date | Event | Price | Change | Sq Ft Price |
|---|---|---|---|---|
| 11/07/2024 11/07/24 | Sold | -- | -- | -- |
| 10/31/2024 10/31/24 | Sold | -- | -- | -- |
| 10/25/2024 10/25/24 | Pending | -- | -- | -- |
| 10/16/2024 10/16/24 | For Sale | $2,500,000 | -- | $335 / Sq Ft |
| 10/16/2024 10/16/24 | Off Market | -- | -- | -- |
Tax History Compared to Growth
Tax History
| Year | Tax Paid | Tax Assessment Tax Assessment Total Assessment is a certain percentage of the fair market value that is determined by local assessors to be the total taxable value of land and additions on the property. | Land | Improvement |
|---|---|---|---|---|
| 2024 | $44,607 | $660,940 | $608,480 | $52,460 |
| 2023 | $44,607 | $660,940 | $608,480 | $52,460 |
| 2022 | $44,288 | $633,380 | $347,700 | $285,680 |
| 2021 | $42,127 | $633,380 | $347,700 | $285,680 |
| 2020 | $44,837 | $670,600 | $391,170 | $279,430 |
| 2019 | $44,182 | $670,600 | $391,170 | $279,430 |
| 2018 | $44,642 | $625,500 | $347,700 | $277,800 |
| 2017 | $44,451 | $625,500 | $347,700 | $277,800 |
| 2016 | $39,454 | $537,150 | $347,700 | $189,450 |
| 2015 | $37,614 | $537,150 | $347,700 | $189,450 |
| 2014 | $32,059 | $441,800 | $204,000 | $237,800 |
Agents Affiliated with this Home
-
Allie Rossini

Seller's Agent in 2024
Allie Rossini
Laura McCarthy- Clayton
(314) 725-5100
16 in this area
252 Total Sales
-
Marybeth Bradford Wallace

Seller's Agent in 2024
Marybeth Bradford Wallace
Realty Executives
(314) 550-7250
1 in this area
145 Total Sales
-
Lizzy Dooley

Buyer's Agent in 2024
Lizzy Dooley
Compass Realty Group
(314) 680-1426
13 in this area
93 Total Sales
Map
Source: MARIS MLS
MLS Number: MIS24065423
APN: 19L-63-0130
- 10 Ladue Forest
- 7 Robin Hill Ln
- 9291 Ladue Rd
- 7 Greenbriar Dr
- 1 Willow Hill Rd
- 2 Nassau Dr
- 10 Fair Oaks Dr
- 1009 Bramley Ln
- 8955 Ladue Rd
- 8780 W Kingsbury Ave
- 17 Fleetwood Dr
- 4 Pointer Ln
- 33 Dromara Rd
- 910 Kent Rd
- 509 Kingdel Dr
- 61 Fair Oaks Dr
- 18 Larkdale Dr
- 9 Sumac Ln
- 227 Tanglewood Dr
- 61 Briarcliff






