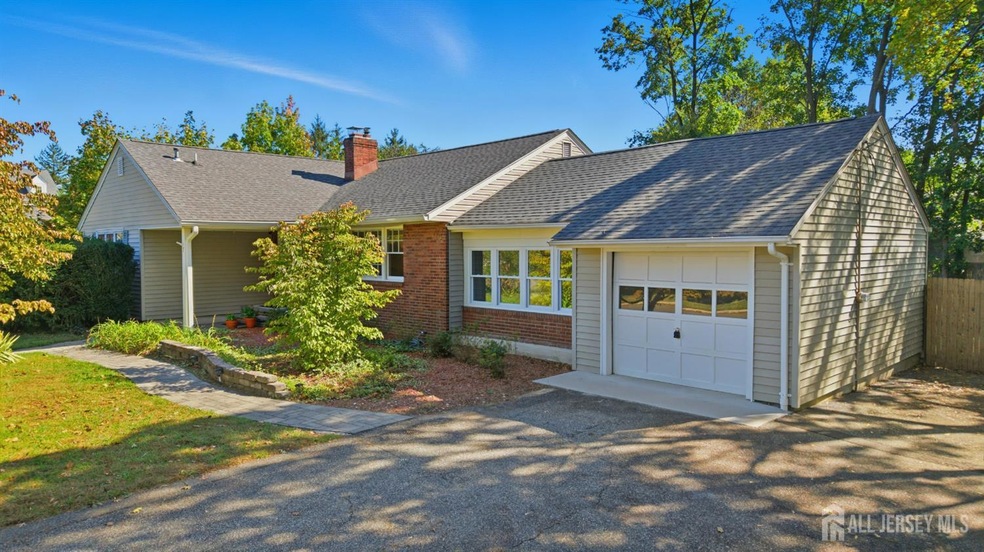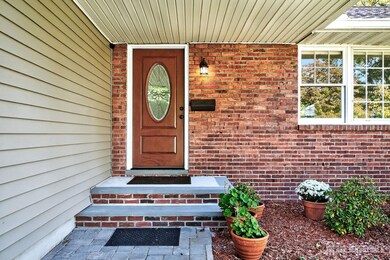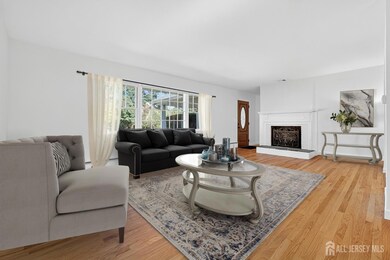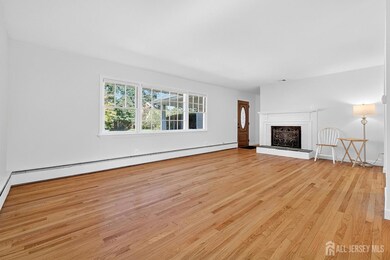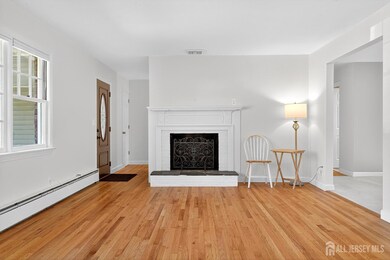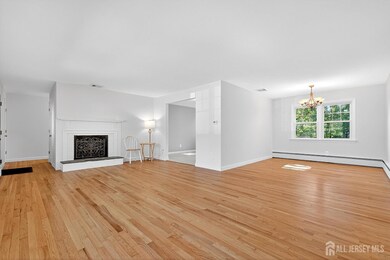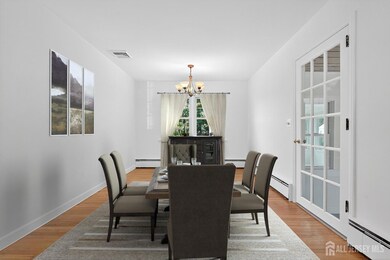7 Sunset Ave Matawan, NJ 07747
Estimated payment $5,084/month
Highlights
- Property is near public transit
- Vaulted Ceiling
- Attic
- Matawan Reg High School Rated A-
- Wood Flooring
- Sun or Florida Room
About This Home
Located in the heart of Matawan's sought‑after Edgemere Heights, this beautifully updated mid‑century ranch offers 3 bedrooms, 2 full baths, and an easy, open flow just minutes to trains, buses, downtown Matawan, shopping, the Garden State Parkway, and major roadways. A covered front porch welcomes you into a light‑filled living room anchored by a wood‑burning fireplace with a brick and stone hearth and a large picture window. The fully updated kitchen features shaker cabinetry, quartz countertops, stainless‑steel appliances including a new LG dishwasher, a pantry, and recessed lighting, with a door directly to the backyard. The formal dining room opens to a spacious sunken family room and a delightful sunroom both with recessed lighting leading to a concrete patio and a fully fenced backyard. Perfect for relaxing or entertaining, the yard showcases a tranquil koi pond, a generous open lawn, and a convenient storage shed. The private primary suite offers a triple window, a cedar closet, and an updated bath with a tiled step‑in shower. Two additional bedrooms feature hardwood floors, ample closets, and abundant natural light. The refreshed hall bath includes a granite vanity, modern lighting, tile flooring, and a tub/shower with clear glass doors. A full, dry, waterproofed basement provides excellent storage, laundry, and utility space and is ready to finish. Additional updates include a newer roof,newer windows and doors, and newer hot water heater. Complete with a 1‑car garage, this inviting home blends comfort, style, and thoughtful upgrades.Move right in and enjoya short 25-minute drive to the NJ shore.
Home Details
Home Type
- Single Family
Est. Annual Taxes
- $10,369
Year Built
- Built in 1953
Lot Details
- 0.3 Acre Lot
- Lot Dimensions are 121.00 x 0.00
- Fenced
- Level Lot
- Private Yard
- Property is zoned R75
Parking
- 1 Car Garage
- Driveway
- Open Parking
Home Design
- Asphalt Roof
Interior Spaces
- 1,576 Sq Ft Home
- 1-Story Property
- Vaulted Ceiling
- Ceiling Fan
- Recessed Lighting
- Wood Burning Fireplace
- Insulated Windows
- Entrance Foyer
- Family Room
- Living Room
- Formal Dining Room
- Sun or Florida Room
- Utility Room
- Attic
Kitchen
- Eat-In Kitchen
- Electric Oven or Range
- Microwave
- Dishwasher
- Granite Countertops
Flooring
- Wood
- Ceramic Tile
Bedrooms and Bathrooms
- 3 Bedrooms
- 2 Full Bathrooms
- Bathtub and Shower Combination in Primary Bathroom
- Walk-in Shower
Laundry
- Dryer
- Washer
Basement
- Basement Fills Entire Space Under The House
- Laundry in Basement
- Basement Storage
Outdoor Features
- Patio
- Shed
- Porch
Location
- Property is near public transit
- Property is near shops
Utilities
- Central Air
- Vented Exhaust Fan
- Baseboard Heating
- Hot Water Baseboard Heater
- Gas Water Heater
Community Details
- Edgemere Heights Subdivision
Map
Home Values in the Area
Average Home Value in this Area
Tax History
| Year | Tax Paid | Tax Assessment Tax Assessment Total Assessment is a certain percentage of the fair market value that is determined by local assessors to be the total taxable value of land and additions on the property. | Land | Improvement |
|---|---|---|---|---|
| 2025 | $10,369 | $475,000 | $352,800 | $122,200 |
| 2024 | $10,327 | $475,000 | $352,800 | $122,200 |
| 2023 | $10,327 | $475,000 | $352,800 | $122,200 |
| 2022 | $11,240 | $462,000 | $247,800 | $214,200 |
| 2021 | $11,240 | $422,900 | $227,800 | $195,100 |
| 2020 | $11,371 | $415,600 | $222,800 | $192,800 |
| 2019 | $10,942 | $400,800 | $212,800 | $188,000 |
| 2018 | $10,501 | $378,400 | $192,800 | $185,600 |
| 2017 | $10,269 | $364,800 | $182,800 | $182,000 |
| 2016 | $9,853 | $357,500 | $177,800 | $179,700 |
| 2015 | $9,878 | $370,300 | $197,800 | $172,500 |
| 2014 | $9,288 | $350,000 | $182,800 | $167,200 |
Property History
| Date | Event | Price | List to Sale | Price per Sq Ft | Prior Sale |
|---|---|---|---|---|---|
| 10/20/2025 10/20/25 | For Sale | $799,000 | +94.4% | $507 / Sq Ft | |
| 06/06/2022 06/06/22 | Sold | $411,000 | -2.1% | $261 / Sq Ft | View Prior Sale |
| 05/02/2022 05/02/22 | Price Changed | $420,000 | +5.3% | $266 / Sq Ft | |
| 03/24/2022 03/24/22 | For Sale | $399,000 | -- | $253 / Sq Ft |
Purchase History
| Date | Type | Sale Price | Title Company |
|---|---|---|---|
| Deed | $411,000 | Krantz Andrew W | |
| Deed | $411,000 | Krantz Andrew W | |
| Interfamily Deed Transfer | -- | None Available |
Source: All Jersey MLS
MLS Number: 2606016R
APN: 31-00053-0000-00012
- 320 Main St
- 258 Jackson St
- 37 New Brunswick Ave
- 284 Broad St
- 14 New Brunswick Ave
- 8 Sutphin Ave
- 3 Sutphin Ave
- 26 Edgewater Dr
- 22 Overhill Rd
- 23 Annmar Dr
- 326 Sloan Ct Unit 326
- 9 Fountain Ave
- 87 Lexington Cir
- 10 7th St
- 74 Lexington Cir
- 532 Sloan Ct Unit 532
- 101 Broad St
- 5 7th St
- 4377 Old Bridge Matawan Rd
- 537 S Atlantic Ave
- 922 State Route 34 Unit A
- 249 Broad St Unit 210
- 249 Broad St Unit 428
- 249 Broad St Unit 413
- 249 Broad St Unit 401
- 249 Broad St
- 13 Fountain Ave Unit A
- 414 Sloan Ct
- 6 Orchard St
- 12 S Atlantic Ave
- 126 Main St Unit 401
- 126 Main St Unit 405
- 126 Main St Unit 309
- 126 Main St
- 123 Main St
- 259 Matawan Ave Unit 2
- 418 Atlantic Ave
- 600 State Route 34
- 573 Lloyd Rd
- 171 Matawan Ave
