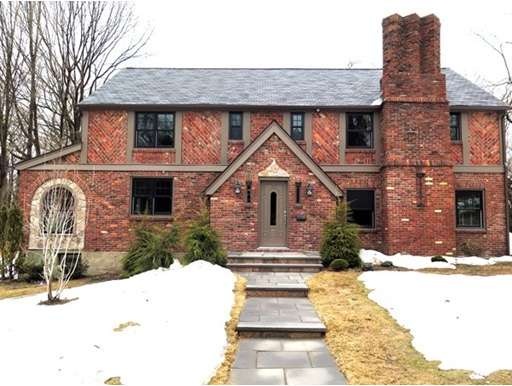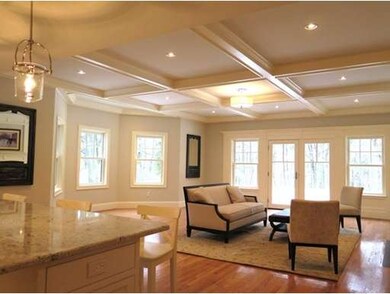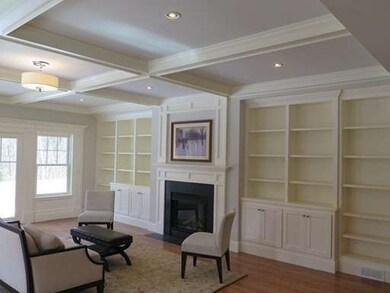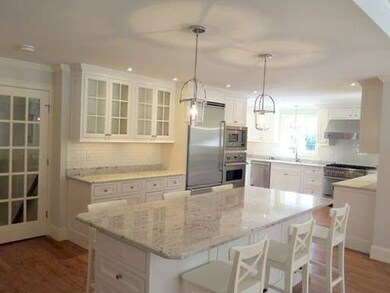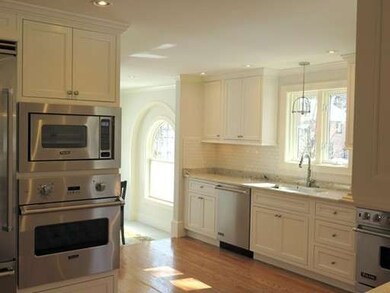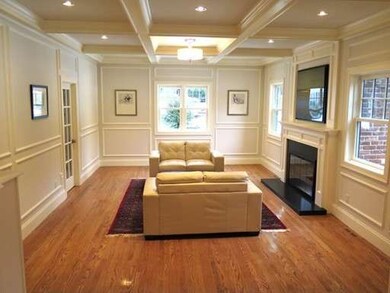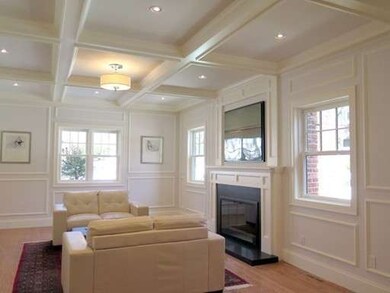
7 Sunset Rd Newton, MA 02458
Newton Corner NeighborhoodAbout This Home
As of June 2015Nearly Complete Like New Construction 5 Bedroom & 5 Bath. This 1935 Tudor has been fully gutted and magnificently renovated with a 2000 SqFt addition. Designed for today's modern lifestyle the new open floor plan seamlessly combines the classic exterior style with sun filled modern interior space. The gorgeous chef's kitchen with granite counter tops and an island that seats 8 has been outfitted with high end stainless steel appliances. The massive family room with custom built-ins opens to an expansive fenced backyard and blue stone patio. Pamper yourself in the beautiful master suite with designer bath and walk in closets. Full second floor laundry. Lower level is finished with a full bath, game room and huge recreation room.
Last Agent to Sell the Property
Commonwealth Standard Realty Advisors Listed on: 03/26/2015
Home Details
Home Type
Single Family
Est. Annual Taxes
$26,003
Year Built
1935
Lot Details
0
Listing Details
- Lot Description: Corner
- Special Features: None
- Property Sub Type: Detached
- Year Built: 1935
Interior Features
- Has Basement: Yes
- Fireplaces: 3
- Primary Bathroom: Yes
- Number of Rooms: 12
- Amenities: Public Transportation, Shopping, House of Worship, Public School, T-Station, University
- Electric: 200 Amps
- Energy: Insulated Windows, Insulated Doors, Prog. Thermostat
- Flooring: Tile, Hardwood
- Insulation: Full, Fiberglass - Batts, Spray Foam
- Interior Amenities: Central Vacuum, Security System
- Basement: Full, Finished, Walk Out
- Bedroom 2: Second Floor, 17X13
- Bedroom 3: Second Floor, 19X13
- Bedroom 4: Second Floor, 18X14
- Bedroom 5: Second Floor, 13X12
- Bathroom #1: Second Floor
- Bathroom #2: Second Floor
- Bathroom #3: First Floor
- Kitchen: First Floor, 28X11
- Laundry Room: Second Floor
- Living Room: First Floor, 23X24
- Master Bedroom: Second Floor, 18X18
- Master Bedroom Description: Bathroom - Full, Closet - Walk-in, Flooring - Hardwood
- Dining Room: First Floor, 11X15
- Family Room: First Floor, 24X24
Exterior Features
- Construction: Frame, Brick
- Exterior: Clapboard, Shingles, Brick, Stone
- Exterior Features: Patio, Sprinkler System, Fenced Yard
- Foundation: Poured Concrete
Garage/Parking
- Garage Parking: Attached
- Garage Spaces: 2
- Parking: Off-Street, Paved Driveway
- Parking Spaces: 4
Utilities
- Cooling Zones: 4
- Heat Zones: 4
- Hot Water: Natural Gas
- Utility Connections: for Gas Range, for Electric Oven, for Electric Dryer, Washer Hookup, Icemaker Connection
Ownership History
Purchase Details
Home Financials for this Owner
Home Financials are based on the most recent Mortgage that was taken out on this home.Purchase Details
Home Financials for this Owner
Home Financials are based on the most recent Mortgage that was taken out on this home.Purchase Details
Home Financials for this Owner
Home Financials are based on the most recent Mortgage that was taken out on this home.Purchase Details
Similar Homes in the area
Home Values in the Area
Average Home Value in this Area
Purchase History
| Date | Type | Sale Price | Title Company |
|---|---|---|---|
| Warranty Deed | -- | -- | |
| Not Resolvable | $2,695,000 | -- | |
| Not Resolvable | $1,170,000 | -- | |
| Deed | -- | -- |
Mortgage History
| Date | Status | Loan Amount | Loan Type |
|---|---|---|---|
| Open | $1,000,000 | Credit Line Revolving | |
| Previous Owner | $1,000,000 | Purchase Money Mortgage | |
| Previous Owner | $1,633,000 | Purchase Money Mortgage |
Property History
| Date | Event | Price | Change | Sq Ft Price |
|---|---|---|---|---|
| 06/04/2015 06/04/15 | Sold | $2,695,000 | 0.0% | $490 / Sq Ft |
| 04/17/2015 04/17/15 | Pending | -- | -- | -- |
| 03/29/2015 03/29/15 | Off Market | $2,695,000 | -- | -- |
| 03/26/2015 03/26/15 | For Sale | $2,695,000 | +130.3% | $490 / Sq Ft |
| 04/30/2014 04/30/14 | Sold | $1,170,000 | 0.0% | $350 / Sq Ft |
| 03/21/2014 03/21/14 | Pending | -- | -- | -- |
| 03/08/2014 03/08/14 | Off Market | $1,170,000 | -- | -- |
| 02/24/2014 02/24/14 | For Sale | $1,200,000 | +2.6% | $359 / Sq Ft |
| 02/06/2014 02/06/14 | Off Market | $1,170,000 | -- | -- |
| 01/29/2014 01/29/14 | For Sale | $1,200,000 | -- | $359 / Sq Ft |
Tax History Compared to Growth
Tax History
| Year | Tax Paid | Tax Assessment Tax Assessment Total Assessment is a certain percentage of the fair market value that is determined by local assessors to be the total taxable value of land and additions on the property. | Land | Improvement |
|---|---|---|---|---|
| 2025 | $26,003 | $2,653,400 | $1,286,300 | $1,367,100 |
| 2024 | $25,143 | $2,576,100 | $1,248,800 | $1,327,300 |
| 2023 | $24,397 | $2,396,600 | $949,400 | $1,447,200 |
| 2022 | $23,345 | $2,219,100 | $879,100 | $1,340,000 |
| 2021 | $22,526 | $2,093,500 | $829,300 | $1,264,200 |
| 2020 | $21,856 | $2,093,500 | $829,300 | $1,264,200 |
| 2019 | $622 | $2,032,500 | $805,100 | $1,227,400 |
| 2018 | $4,260 | $1,928,600 | $731,000 | $1,197,600 |
| 2017 | $20,232 | $1,819,400 | $689,600 | $1,129,800 |
| 2016 | $19,351 | $1,700,400 | $644,500 | $1,055,900 |
| 2015 | $13,854 | $1,193,300 | $602,300 | $591,000 |
Agents Affiliated with this Home
-
Richard Saris
R
Seller's Agent in 2015
Richard Saris
Commonwealth Standard Realty Advisors
(617) 286-6855
2 in this area
13 Total Sales
-
Sarina Steinmetz

Buyer's Agent in 2015
Sarina Steinmetz
William Raveis R.E. & Home Services
(617) 610-0207
4 in this area
63 Total Sales
-
Cynthia Lanciloti
C
Seller's Agent in 2014
Cynthia Lanciloti
Kraft Fine Homes
(617) 501-6158
45 Total Sales
Map
Source: MLS Property Information Network (MLS PIN)
MLS Number: 71806806
APN: NEWT-000073-000002-000006
- 77 Cotton St
- 23 Francis St Unit 23-1
- 25-27 Westbourne Rd
- 12 Garner St
- 35 George St Unit 35
- 37 George St Unit 37
- 92 Grant Ave
- 48 Philmore Rd
- 63 Cedar St
- 5 Hammond St
- 34 Winchester Rd Unit 34
- 206 Franklin St
- 292 Franklin St
- 14 Princeton St Unit 14
- 14 Princeton St
- 22 Holland St Unit 22
- 126 Homer St
- 12 Valley Spring Rd
- 9 The Ledges Rd
- 96 E Side Pkwy
