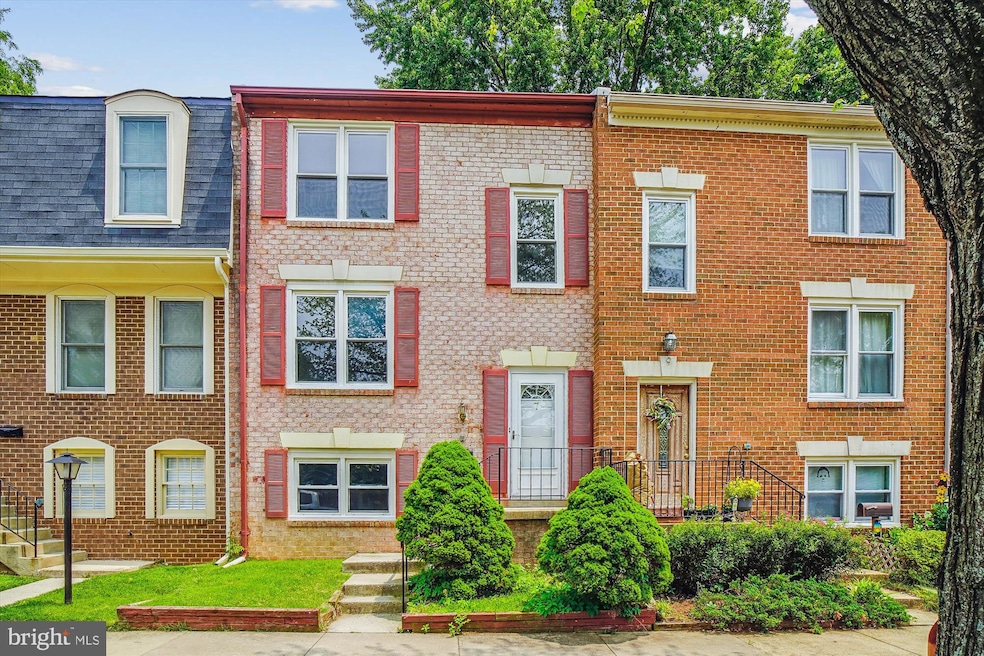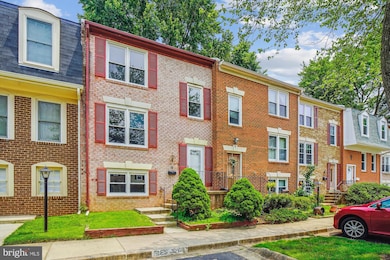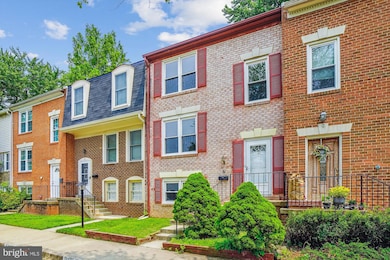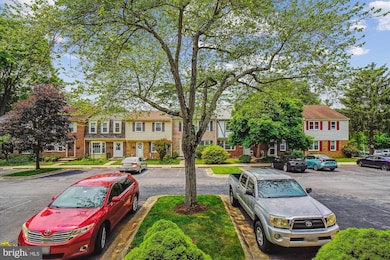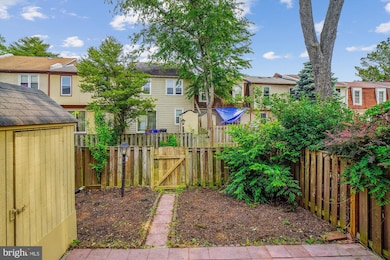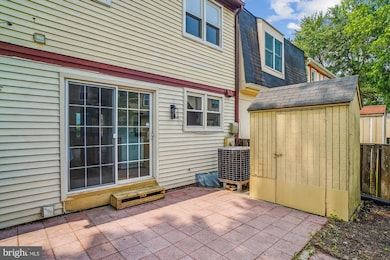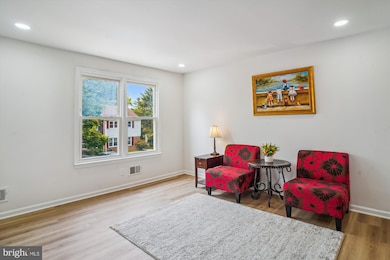
7 Supreme Ct Gaithersburg, MD 20878
Shady Grove NeighborhoodEstimated payment $3,146/month
Highlights
- Colonial Architecture
- Space For Rooms
- Stainless Steel Appliances
- Fields Road Elementary School Rated A-
- Community Pool
- Double Pane Windows
About This Home
Price reduced.
Stunning 3-Level Brick front Townhouse in Desirable Shady Grove Village.
Welcome to this beautifully renovated 3-bedroom, 2 full and 2 half-bath brick townhouse located in the sought-after Shady Grove Village neighborhood. This home has been updated from top to bottom and is move-in ready!
Step inside to find new flooring throughout, completely remodeled bathrooms, and a modern kitchen featuring marble countertops, brand-new cabinets, and stainless steel appliances. The spacious living room seamlessly flows into the dining area — perfect for everyday living and entertaining guests.
Enjoy direct access to a fully fenced rear patio from the kitchen — ideal for outdoor cookout, barbecue or relaxing in privacy.
Upstairs, you’ll find three generously sized bedrooms, including a primary suite with its own updated full bath, plus an additional hallway full bath.
The partially finished lower level includes a powder room and a laundry area. Whether you need a rec room, home office, gym, guest room, or extra storage, this flexible space can adapt to your lifestyle.
Convenient parking is located directly in front of the home.
Perfectly situated just minutes from Muddy Branch Square, you’ll have easy access to shopping, dining, and entertainment. You’re also just a short drive to I-270, MD-370, Crown Farm, RIO, and local movie theaters. Association fee $204 and recreation fee$73 (water is NOT included in this fee.)
Townhouse Details
Home Type
- Townhome
Est. Annual Taxes
- $4,642
Year Built
- Built in 1972
Lot Details
- Back Yard Fenced
- Property is in excellent condition
HOA Fees
- $204 Monthly HOA Fees
Home Design
- Colonial Architecture
- Block Foundation
- Asphalt Roof
- Brick Front
Interior Spaces
- 1,266 Sq Ft Home
- Property has 3 Levels
- Double Pane Windows
Kitchen
- Electric Oven or Range
- Built-In Microwave
- Dishwasher
- Stainless Steel Appliances
- Disposal
Flooring
- Carpet
- Luxury Vinyl Plank Tile
Bedrooms and Bathrooms
- 3 Bedrooms
Laundry
- Electric Dryer
- Washer
Partially Finished Basement
- English Basement
- Basement Fills Entire Space Under The House
- Space For Rooms
- Laundry in Basement
- Basement Windows
Parking
- Assigned parking located at #RES 2-3-4
- On-Street Parking
- Parking Lot
- 2 Assigned Parking Spaces
Outdoor Features
- Storage Shed
Schools
- Fields Road Elementary School
- Ridgeview Middle School
- Quince Orchard High School
Utilities
- Central Air
- Heat Pump System
- Vented Exhaust Fan
- Electric Water Heater
Listing and Financial Details
- Assessor Parcel Number 160901537811
Community Details
Overview
- $73 Recreation Fee
- Association fees include common area maintenance, pool(s), reserve funds, trash
- Community Association Service, Inc. Condos
- Shady Grove Village Subdivision
Recreation
- Community Pool
Pet Policy
- Pets allowed on a case-by-case basis
Map
Home Values in the Area
Average Home Value in this Area
Tax History
| Year | Tax Paid | Tax Assessment Tax Assessment Total Assessment is a certain percentage of the fair market value that is determined by local assessors to be the total taxable value of land and additions on the property. | Land | Improvement |
|---|---|---|---|---|
| 2025 | $4,642 | $365,000 | -- | -- |
| 2024 | $4,642 | $335,000 | $0 | $0 |
| 2023 | $4,913 | $305,000 | $91,500 | $213,500 |
| 2022 | $3,695 | $293,333 | $0 | $0 |
| 2021 | $345 | $281,667 | $0 | $0 |
| 2020 | $161 | $270,000 | $81,000 | $189,000 |
| 2019 | $5,539 | $263,333 | $0 | $0 |
| 2018 | $297 | $256,667 | $0 | $0 |
| 2017 | $352 | $250,000 | $0 | $0 |
| 2016 | -- | $248,333 | $0 | $0 |
| 2015 | $2,404 | $246,667 | $0 | $0 |
| 2014 | $2,404 | $245,000 | $0 | $0 |
Property History
| Date | Event | Price | Change | Sq Ft Price |
|---|---|---|---|---|
| 07/28/2025 07/28/25 | Pending | -- | -- | -- |
| 07/19/2025 07/19/25 | Price Changed | $469,900 | -2.1% | $371 / Sq Ft |
| 06/24/2025 06/24/25 | Price Changed | $479,900 | -2.0% | $379 / Sq Ft |
| 06/05/2025 06/05/25 | For Sale | $489,900 | -- | $387 / Sq Ft |
Purchase History
| Date | Type | Sale Price | Title Company |
|---|---|---|---|
| Deed | -- | -- |
Similar Homes in Gaithersburg, MD
Source: Bright MLS
MLS Number: MDMC2183520
APN: 09-01537811
- 200 Gold Kettle Dr
- 38 County Ct
- 103 Timberbrook Ln Unit 104
- 122 Sharpstead Ln
- 101 Sharpstead Ln
- 13 Prairie Rose Ct
- 103 Barnsfield Ct
- 634 Lakeworth Dr
- 507 White Surf Dr
- 300 High Gables Dr Unit 305
- 310 High Gables Dr Unit 402
- 522 Palmtree Dr
- 506 Diamondback Dr Unit 438
- 502 Diamondback Dr Unit 513
- 510 Diamondback Dr Unit 468
- 510 Diamondback Dr Unit 469
- 446 Palmspring Dr
- 304 Curry Ford Ln
- 501 Palmtree Dr Unit 3
- 121 Lazy Hollow Dr
