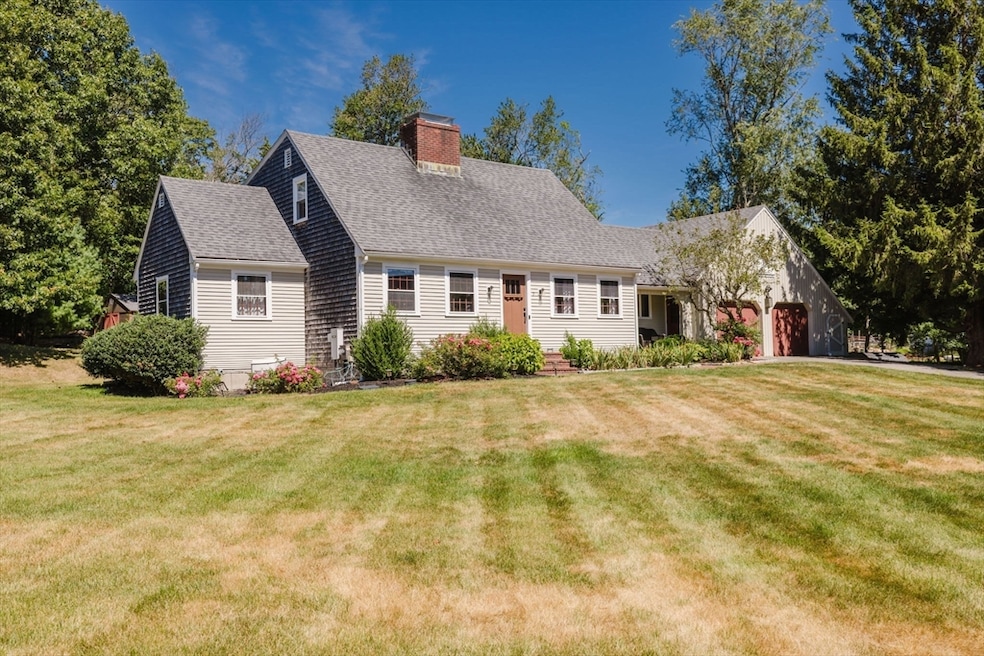
Estimated payment $4,065/month
Highlights
- Hot Property
- Family Room with Fireplace
- Wood Flooring
- Cape Cod Architecture
- Wooded Lot
- Solid Surface Countertops
About This Home
Welcome to 7 Swing Drive! Minutes away from the Taunton River — Charming 3-bedroom, 2-bathroom home tucked away on a quiet cul-de-sac in Berkley. This property offers a serene wooded setting, complete with a two-car garage and plenty of outdoor space to enjoy. Inside, you’ll find a mix of hardwood and vinyl flooring throughout, creating both warmth and durability. A two-sided fireplace adds a cozy touch. The home features spacious bedrooms, functional living areas, and a comfortable layout designed for everyday living. Ample storage in the basement. Don’t miss the opportunity to make this well-located Berkley home your own. First showing will be at the Open House Thursday 8/28 from 5:30-7:00PM.
Open House Schedule
-
Thursday, August 28, 20255:30 to 7:00 pm8/28/2025 5:30:00 PM +00:008/28/2025 7:00:00 PM +00:00Add to Calendar
Home Details
Home Type
- Single Family
Est. Annual Taxes
- $6,312
Year Built
- Built in 1974
Lot Details
- Property fronts an easement
- Sprinkler System
- Wooded Lot
- Property is zoned R1
Parking
- 2 Car Attached Garage
- Driveway
- Open Parking
- Off-Street Parking
Home Design
- Cape Cod Architecture
- Shingle Roof
- Concrete Perimeter Foundation
Interior Spaces
- 1,784 Sq Ft Home
- Family Room with Fireplace
- 2 Fireplaces
- Living Room with Fireplace
Kitchen
- Range
- Dishwasher
- Stainless Steel Appliances
- Kitchen Island
- Solid Surface Countertops
Flooring
- Wood
- Vinyl
Bedrooms and Bathrooms
- 3 Bedrooms
- Primary bedroom located on second floor
- 2 Full Bathrooms
- Bathtub with Shower
- Separate Shower
Unfinished Basement
- Basement Fills Entire Space Under The House
- Exterior Basement Entry
- Laundry in Basement
Outdoor Features
- Outdoor Storage
- Porch
Location
- Property is near schools
Utilities
- Central Air
- 1 Cooling Zone
- 2 Heating Zones
- Heating System Uses Oil
- Baseboard Heating
- 200+ Amp Service
- Private Water Source
- Water Heater
- Private Sewer
Listing and Financial Details
- Assessor Parcel Number 2776235
Community Details
Recreation
- Park
- Jogging Path
Additional Features
- No Home Owners Association
- Shops
Map
Home Values in the Area
Average Home Value in this Area
Tax History
| Year | Tax Paid | Tax Assessment Tax Assessment Total Assessment is a certain percentage of the fair market value that is determined by local assessors to be the total taxable value of land and additions on the property. | Land | Improvement |
|---|---|---|---|---|
| 2025 | $63 | $525,600 | $134,000 | $391,600 |
| 2024 | $6,793 | $545,600 | $173,500 | $372,100 |
| 2023 | $6,159 | $465,900 | $143,800 | $322,100 |
| 2022 | $5,526 | $401,900 | $91,000 | $310,900 |
| 2021 | $5,235 | $366,600 | $91,000 | $275,600 |
| 2020 | $5,366 | $369,300 | $99,600 | $269,700 |
| 2019 | $2,998 | $358,300 | $101,700 | $256,600 |
| 2018 | $4,861 | $346,700 | $101,700 | $245,000 |
| 2017 | $4,833 | $338,000 | $120,200 | $217,800 |
| 2016 | $4,676 | $315,100 | $120,200 | $194,900 |
| 2015 | $4,049 | $291,100 | $120,200 | $170,900 |
| 2014 | $3,757 | $293,300 | $120,200 | $173,100 |
Property History
| Date | Event | Price | Change | Sq Ft Price |
|---|---|---|---|---|
| 08/25/2025 08/25/25 | For Sale | $649,500 | +13.9% | $364 / Sq Ft |
| 11/21/2022 11/21/22 | Sold | $570,000 | +4.6% | $320 / Sq Ft |
| 10/17/2022 10/17/22 | Pending | -- | -- | -- |
| 10/12/2022 10/12/22 | For Sale | $545,000 | +23.9% | $305 / Sq Ft |
| 09/24/2020 09/24/20 | Sold | $440,000 | +10.0% | $247 / Sq Ft |
| 07/21/2020 07/21/20 | Pending | -- | -- | -- |
| 07/13/2020 07/13/20 | For Sale | $399,900 | -- | $224 / Sq Ft |
Purchase History
| Date | Type | Sale Price | Title Company |
|---|---|---|---|
| Not Resolvable | $440,000 | None Available | |
| Quit Claim Deed | -- | -- | |
| Deed | $50,500 | -- |
Mortgage History
| Date | Status | Loan Amount | Loan Type |
|---|---|---|---|
| Open | $420,000 | Purchase Money Mortgage | |
| Closed | $290,000 | New Conventional | |
| Previous Owner | $135,000 | No Value Available | |
| Previous Owner | $159,500 | No Value Available | |
| Previous Owner | $160,000 | No Value Available | |
| Previous Owner | $43,500 | No Value Available | |
| Previous Owner | $65,000 | No Value Available | |
| Previous Owner | $65,000 | No Value Available |
Similar Homes in the area
Source: MLS Property Information Network (MLS PIN)
MLS Number: 73421803
APN: BERK-000050-000012
- 352 Main St Unit 2
- 2143 Elm St Unit 2
- 214 Pearl St Unit 2
- 30 Highland St
- 92 E Water St Unit 2nd Flr
- 92 E Water St Unit 1st Flr
- 40 Plain St Unit 1
- 134 Briggs St Unit 2
- 26 Winslow Dr
- 819 County St
- 5500 N Main St
- 840 County St
- 10 Dora Dr Unit C
- 4980 N Main St
- 21 Smith Ave Unit 2
- 19 Harrison Ave Unit 2
- 10 Bryant St Unit 2
- 24 Rolling Green Dr
- 240 High St
- 4516 N Main St Unit A-04






