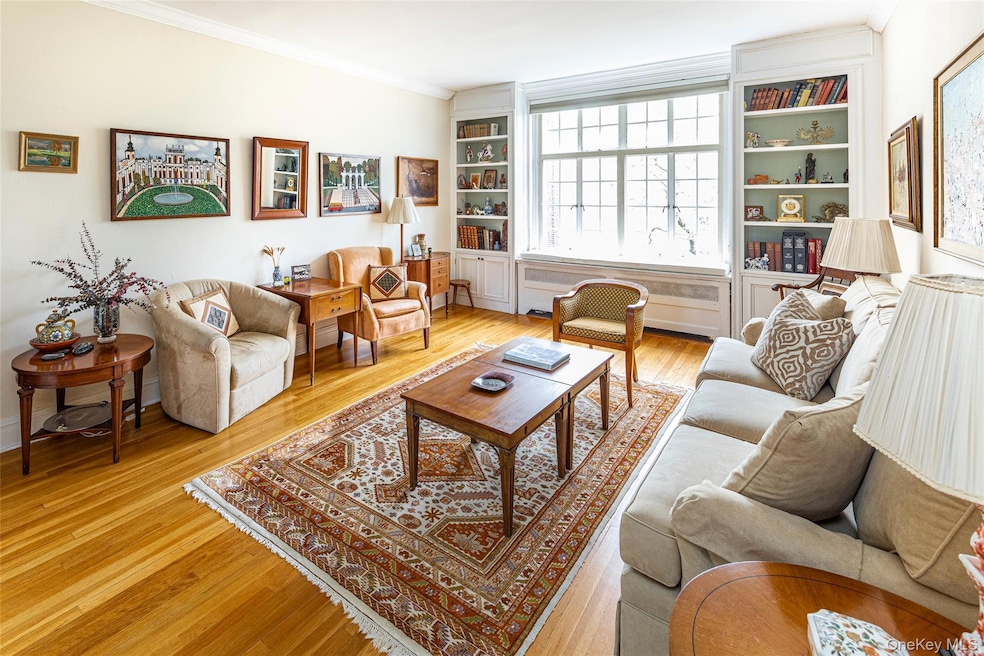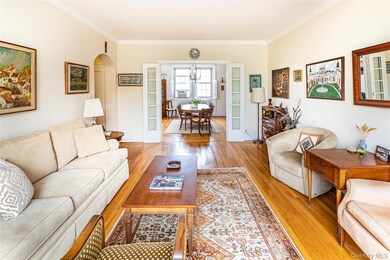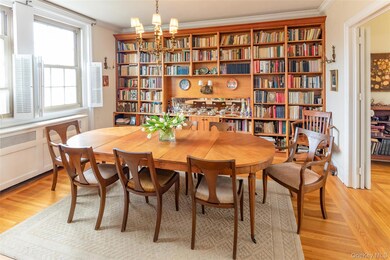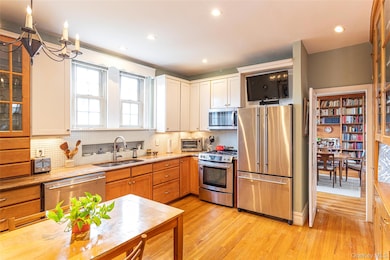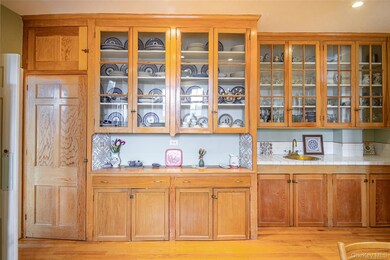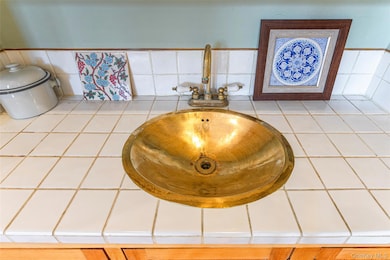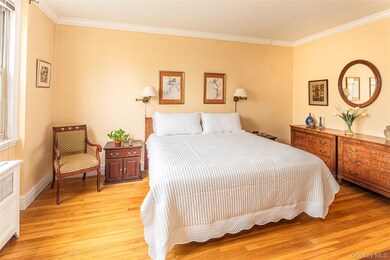Bronxville Towers Apartments 7 Tanglewylde Ave Unit 6C Bronxville, NY 10708
Estimated payment $5,810/month
Highlights
- Wood Flooring
- High Ceiling
- Formal Dining Room
- Bronxville Elementary School Rated A+
- Granite Countertops
- Eat-In Kitchen
About This Home
Imagine living in the heart of Bronxville Village, where timeless elegance meets modern convenience. This stunning top-floor three-bedroom, two-bathroom apartment in the sought-after Bronxville Towers offers a tranquil retreat just steps from everything this charming village has to offer. From the moment you enter the beautiful oak-paneled lobby, adorned with leaded glass windows and polished stone floors, you'll be transported to a world of timeless sophistication. Step inside this special apartment and be greeted by an elegant, long hallway that sets the stage for the gracious living spaces within. The expansive living room feels even more airy and bright thanks to the impressive 9-foot ceiling height, complemented by a wall of oversized casement windows that frame picturesque treetop views and beautiful built-in display cabinetry. Opposite the living room, the equally spacious formal dining room provides an ideal setting for entertaining, complete with a wall of built-in bookshelves. The updated kitchen offers abundant storage, enhanced by a handsome butler's pantry featuring beautiful glass cabinets. Its thoughtful layout is perfect for daily meals and spacious enough to handle holiday gatherings. Bronxville Towers is a pet-friendly building, one of the few in the area. For added convenience, the board permits the installation of a washer and dryer within the unit, as well as central air conditioning, upon approval. Additionally a large storage unit in basement is included with your maintenance. Schedule a private showing now to explore this exceptional home.
Listing Agent
Houlihan Lawrence Inc. Brokerage Phone: 914-337-0400 License #10401276388 Listed on: 04/24/2025
Property Details
Home Type
- Co-Op
Year Built
- Built in 1928
Home Design
- Brick Exterior Construction
Interior Spaces
- 1,480 Sq Ft Home
- Built-In Features
- Crown Molding
- High Ceiling
- Formal Dining Room
- Storage
- Wood Flooring
Kitchen
- Eat-In Kitchen
- Microwave
- Dishwasher
- Granite Countertops
Bedrooms and Bathrooms
- 3 Bedrooms
- 2 Full Bathrooms
Basement
- Laundry in Basement
- Basement Storage
Parking
- Waiting List for Parking
- Unassigned Parking
Schools
- Bronxville Elementary School
- Bronxville Middle School
- Bronxville High School
Utilities
- Cooling System Mounted To A Wall/Window
- Heating System Uses Steam
- Heating System Uses Natural Gas
- Phone Available
- Cable TV Available
Listing and Financial Details
- Exclusions: kitchen and dining room chandeliers
Community Details
Overview
- Association fees include common area maintenance, exterior maintenance, grounds care, heat, hot water, sewer, trash, water
- Maintained Community
- 6-Story Property
Amenities
- Laundry Facilities
- Elevator
Pet Policy
- Breed Restrictions
Security
- Resident Manager or Management On Site
Map
About Bronxville Towers Apartments
Home Values in the Area
Average Home Value in this Area
Property History
| Date | Event | Price | List to Sale | Price per Sq Ft |
|---|---|---|---|---|
| 10/17/2025 10/17/25 | Pending | -- | -- | -- |
| 09/05/2025 09/05/25 | Price Changed | $925,000 | -2.6% | $625 / Sq Ft |
| 05/12/2025 05/12/25 | Price Changed | $950,000 | -4.5% | $642 / Sq Ft |
| 04/24/2025 04/24/25 | For Sale | $995,000 | -- | $672 / Sq Ft |
Source: OneKey® MLS
MLS Number: 844601
- 1 Midland Gardens Unit 4A
- 37 aka 39 Deshon Ave
- 50 AKA 44 Wiltshire St
- 3 Midland Gardens Unit 3K
- 3 Midland Gardens Unit 3H
- 48 Parkway Rd
- 6 Midland Gardens Unit 5A
- 6 Midland Gardens Unit 2E
- 6 Midland Gardens Unit 4B
- 25 Parkway Rd
- 2 Alden Place Unit 1C
- 5 Midland Gardens Unit 3M
- 3 Alden Place Unit 1A
- 25 Alden Place Unit 25
- 48 Sagamore Rd Unit 30
- 69 Desmond Ave
- 30 Studio Ln
- 15 Desmond Ave
- 12 Brooklands Unit GM
- 66 Rossmore Ave
