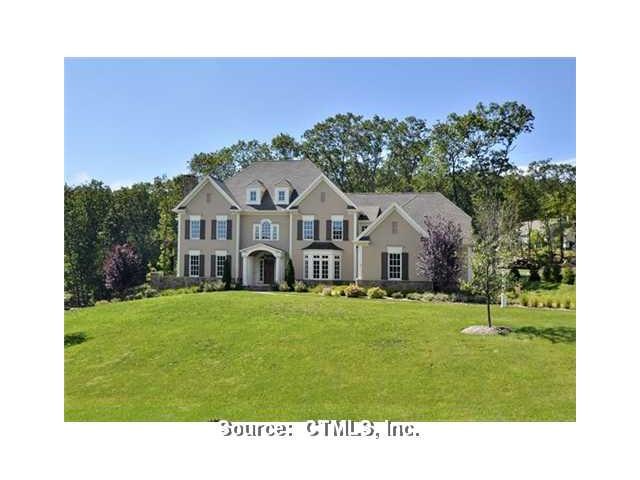
Highlights
- Colonial Architecture
- Partially Wooded Lot
- 4 Fireplaces
- Roaring Brook School Rated A
- Attic
- Thermal Windows
About This Home
As of March 2016Now up& built by stoner!Superb new stone&shingle home.Exceptional kit&bths/4fplcs/extensive millwork&fine details, paneled lib/hdwd all flrs,fin w/o ll game,exerciserm,fbth/beautiful lnscpd&stonework, level yard.Energy star rated. Lts 6&16 avail w/stoner!
Body spray system. Allowance for stair runners & bath accessories. Pre-wired for stereo speakers in fr & ll. Pre-wired for flat screen tv's in fr, ll & mbr. Lilac stone walk w/limestone entries. Other stoner lots available @ weatherstone for custom building.
Last Agent to Sell the Property
Berkshire Hathaway NE Prop. License #RES.0617740 Listed on: 07/29/2011

Last Buyer's Agent
Berkshire Hathaway NE Prop. License #RES.0617740 Listed on: 07/29/2011

Home Details
Home Type
- Single Family
Est. Annual Taxes
- $15,338
Year Built
- Built in 2010
Lot Details
- 0.93 Acre Lot
- Stone Wall
- Partially Wooded Lot
Home Design
- Colonial Architecture
- Shingle Siding
- Stone Siding
Interior Spaces
- 6,220 Sq Ft Home
- Central Vacuum
- 4 Fireplaces
- Thermal Windows
- Pull Down Stairs to Attic
Kitchen
- Built-In Oven
- Cooktop
- Microwave
- Dishwasher
- Disposal
Bedrooms and Bathrooms
- 4 Bedrooms
Partially Finished Basement
- Walk-Out Basement
- Basement Fills Entire Space Under The House
Home Security
- Home Security System
- Fire Suppression System
Parking
- 3 Car Attached Garage
- Automatic Garage Door Opener
- Driveway
Outdoor Features
- Patio
Schools
- Roaring Brook Elementary School
- Avon High School
Utilities
- Central Air
- Humidifier
- Heating System Uses Natural Gas
- Underground Utilities
- Cable TV Available
Community Details
- Weatherstone Subdivision
Ownership History
Purchase Details
Home Financials for this Owner
Home Financials are based on the most recent Mortgage that was taken out on this home.Purchase Details
Home Financials for this Owner
Home Financials are based on the most recent Mortgage that was taken out on this home.Purchase Details
Home Financials for this Owner
Home Financials are based on the most recent Mortgage that was taken out on this home.Similar Homes in Avon, CT
Home Values in the Area
Average Home Value in this Area
Purchase History
| Date | Type | Sale Price | Title Company |
|---|---|---|---|
| Warranty Deed | $945,000 | -- | |
| Warranty Deed | $945,000 | -- | |
| Warranty Deed | $1,150,000 | -- | |
| Warranty Deed | $1,150,000 | -- | |
| Warranty Deed | $360,000 | -- | |
| Warranty Deed | $360,000 | -- |
Mortgage History
| Date | Status | Loan Amount | Loan Type |
|---|---|---|---|
| Open | $250,000 | Stand Alone Refi Refinance Of Original Loan | |
| Open | $756,000 | Purchase Money Mortgage | |
| Closed | $756,000 | Purchase Money Mortgage | |
| Previous Owner | $600,000 | No Value Available | |
| Previous Owner | $1,112,000 | No Value Available |
Property History
| Date | Event | Price | Change | Sq Ft Price |
|---|---|---|---|---|
| 03/29/2016 03/29/16 | Sold | $945,000 | -5.0% | $156 / Sq Ft |
| 01/27/2016 01/27/16 | Pending | -- | -- | -- |
| 12/09/2015 12/09/15 | For Sale | $995,000 | -13.5% | $164 / Sq Ft |
| 02/29/2012 02/29/12 | Sold | $1,150,000 | -14.8% | $185 / Sq Ft |
| 01/15/2012 01/15/12 | Pending | -- | -- | -- |
| 07/29/2011 07/29/11 | For Sale | $1,349,900 | -- | $217 / Sq Ft |
Tax History Compared to Growth
Tax History
| Year | Tax Paid | Tax Assessment Tax Assessment Total Assessment is a certain percentage of the fair market value that is determined by local assessors to be the total taxable value of land and additions on the property. | Land | Improvement |
|---|---|---|---|---|
| 2025 | $28,004 | $910,690 | $140,050 | $770,640 |
| 2024 | $27,011 | $910,690 | $140,050 | $770,640 |
| 2023 | $26,419 | $746,510 | $140,050 | $606,460 |
| 2022 | $25,837 | $746,510 | $140,050 | $606,460 |
| 2021 | $25,538 | $746,510 | $140,050 | $606,460 |
| 2020 | $24,560 | $746,510 | $140,050 | $606,460 |
| 2019 | $24,560 | $746,510 | $140,050 | $606,460 |
| 2018 | $25,216 | $804,340 | $192,550 | $611,790 |
| 2017 | $24,605 | $804,340 | $192,550 | $611,790 |
| 2016 | $23,744 | $804,340 | $192,550 | $611,790 |
| 2015 | $23,165 | $804,340 | $192,550 | $611,790 |
| 2014 | $22,779 | $804,340 | $192,550 | $611,790 |
Agents Affiliated with this Home
-

Seller's Agent in 2016
Ellen Seifts
Berkshire Hathaway Home Services
(860) 214-3540
131 in this area
209 Total Sales
-

Buyer's Agent in 2016
Rob Giuffria, GMS
Tea Leaf Realty
(860) 796-4555
15 in this area
224 Total Sales
Map
Source: SmartMLS
MLS Number: G599424
APN: AVON-000011-000000-000636-000007
- 15 Weatherstone
- 31 Stockbridge Dr
- 44 Weatherstone
- 61 Weatherstone
- 48 Weatherstone
- 58 Weatherstone
- 5 Stockbridge Dr
- 5 Hawks Ridge
- 25 Sheffield Ln
- 20 Found Land Way
- 134 Kingswood Dr
- 17 Tyler Ct
- 39 Princeton Dr
- 5 Queens Peak
- 12 Verville Rd
- 5 Billingsgate
- 41 Verville Rd
- 58 Smith Rd
- 16 Arbor Rd
- 24 Fernwood Rd
