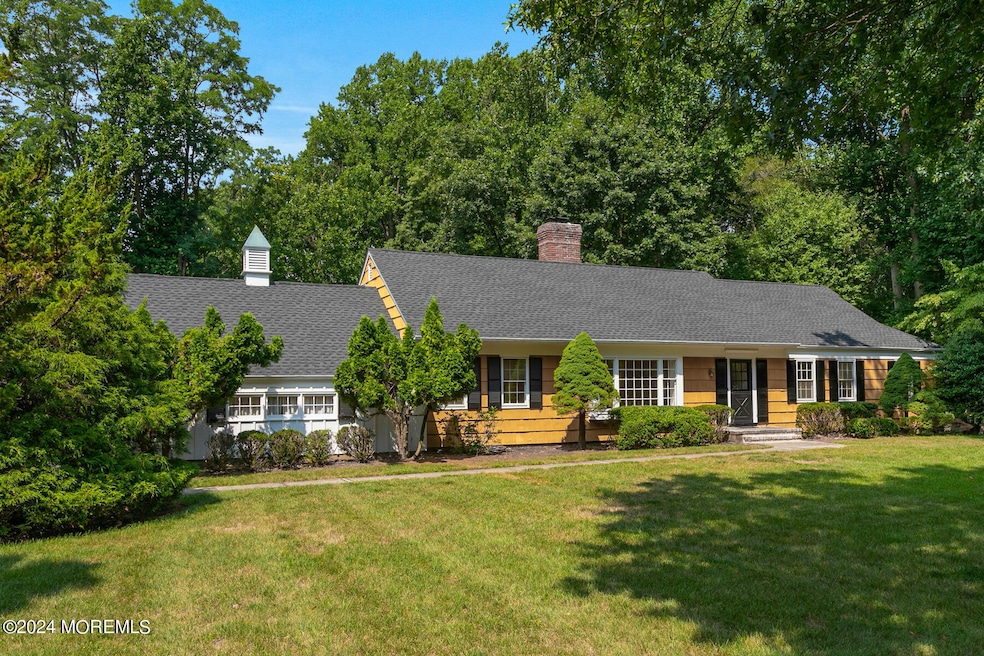
7 the Enclosure Colts Neck, NJ 07722
Highlights
- Custom Home
- Backs to Trees or Woods
- Attic
- Conover Road School Rated A
- Wood Flooring
- 1 Fireplace
About This Home
As of November 2024Discover the charm of this delightful ranch home in Colts Neck! This inviting residence features 3 bedrooms and 2 bathrooms, offering comfortable single-level living. The spacious living areas are filled with natural light, enhancing the home's warm and welcoming ambiance. Large attic allows for the possibility to expand to a second floor. The full walk-out basement provides endless possibilities for additional living space, recreation, or storage. Nestled in a desirable neighborhood, this home is perfect for those looking to add their personal touch. Backyard is private and backs to preserved land. Don't miss the opportunity to make this charming property your own. Schedule a showing today! Roof replaced 1/2024
Last Agent to Sell the Property
Heritage House Sotheby's International Realty License #0457677 Listed on: 09/29/2024

Home Details
Home Type
- Single Family
Est. Annual Taxes
- $10,102
Lot Details
- 1.11 Acre Lot
- Sloped Lot
- Backs to Trees or Woods
Parking
- 2 Car Direct Access Garage
- Driveway
Home Design
- Custom Home
- Shingle Roof
- Shingle Siding
- Cedar Siding
- Cedar
Interior Spaces
- 1-Story Property
- Built-In Features
- Crown Molding
- Light Fixtures
- 1 Fireplace
- Sliding Doors
- Entrance Foyer
- Living Room
- Dining Room
- Attic
Kitchen
- Eat-In Kitchen
- Dishwasher
Flooring
- Wood
- Laminate
- Slate Flooring
- Ceramic Tile
Bedrooms and Bathrooms
- 3 Bedrooms
- 2 Full Bathrooms
- Primary bathroom on main floor
- Primary Bathroom includes a Walk-In Shower
Laundry
- Laundry Room
- Dryer
- Washer
Unfinished Basement
- Walk-Out Basement
- Basement Fills Entire Space Under The House
- Laundry in Basement
Outdoor Features
- Exterior Lighting
Schools
- Conover Road Elementary School
- Cedar Drive Middle School
- Colts Neck High School
Utilities
- Forced Air Heating and Cooling System
- Heating System Uses Natural Gas
- Power Generator
- Well
- Natural Gas Water Heater
- Water Softener
- Septic System
Community Details
- No Home Owners Association
Listing and Financial Details
- Exclusions: Humidifier.
- Assessor Parcel Number 10-00001-01-00036
Ownership History
Purchase Details
Home Financials for this Owner
Home Financials are based on the most recent Mortgage that was taken out on this home.Purchase Details
Similar Homes in the area
Home Values in the Area
Average Home Value in this Area
Purchase History
| Date | Type | Sale Price | Title Company |
|---|---|---|---|
| Deed | $840,000 | Worldwide Title | |
| Deed | -- | None Available |
Mortgage History
| Date | Status | Loan Amount | Loan Type |
|---|---|---|---|
| Open | $620,000 | New Conventional |
Property History
| Date | Event | Price | Change | Sq Ft Price |
|---|---|---|---|---|
| 11/01/2024 11/01/24 | Sold | $840,000 | +2.6% | $444 / Sq Ft |
| 10/10/2024 10/10/24 | Pending | -- | -- | -- |
| 09/29/2024 09/29/24 | For Sale | $819,000 | -- | $433 / Sq Ft |
Tax History Compared to Growth
Tax History
| Year | Tax Paid | Tax Assessment Tax Assessment Total Assessment is a certain percentage of the fair market value that is determined by local assessors to be the total taxable value of land and additions on the property. | Land | Improvement |
|---|---|---|---|---|
| 2024 | $10,352 | $679,800 | $415,800 | $264,000 |
| 2023 | $10,352 | $665,300 | $415,800 | $249,500 |
| 2022 | $9,143 | $556,400 | $333,900 | $222,500 |
| 2021 | $9,143 | $538,000 | $327,200 | $210,800 |
| 2020 | $9,358 | $530,500 | $327,200 | $203,300 |
| 2019 | $9,122 | $518,000 | $317,200 | $200,800 |
| 2018 | $8,973 | $505,500 | $307,200 | $198,300 |
| 2017 | $8,719 | $492,900 | $297,200 | $195,700 |
| 2016 | $8,425 | $486,700 | $292,200 | $194,500 |
| 2015 | $8,291 | $492,300 | $302,800 | $189,500 |
| 2014 | $8,791 | $535,900 | $367,800 | $168,100 |
Agents Affiliated with this Home
-
Pascale Coppola

Seller's Agent in 2024
Pascale Coppola
Heritage House Sotheby's International Realty
(732) 946-9200
106 in this area
156 Total Sales
-
Roberta Braun-Shapiro

Buyer's Agent in 2024
Roberta Braun-Shapiro
Realty One Group Emerge
(732) 245-6357
1 in this area
24 Total Sales
Map
Source: MOREMLS (Monmouth Ocean Regional REALTORS®)
MLS Number: 22428331
APN: 10-00001-1-00036
- 39 Mountainside Dr
- 2 Warrenton Ln
- 17 Glenwood Rd
- 20 Squire Terrace
- 37 Squire Terrace
- 88 Clover Hill Rd
- 5 Pleasant Valley Rd
- 1 Embry Farm Rd
- 20 Birch Ln
- 806 Turquoise Trail
- 10 Hop Brook Ln
- 0 Boundary Rd Unit 22520658
- 37 Schanck Rd
- 16 Shallow Brook Rd
- 60 Conover Rd
- 36 Blackbriar Dr
- 83 Stevenson Dr
- 784 State Route 34
- 68 Stevenson Dr
- 3 Colts Gait Ln






