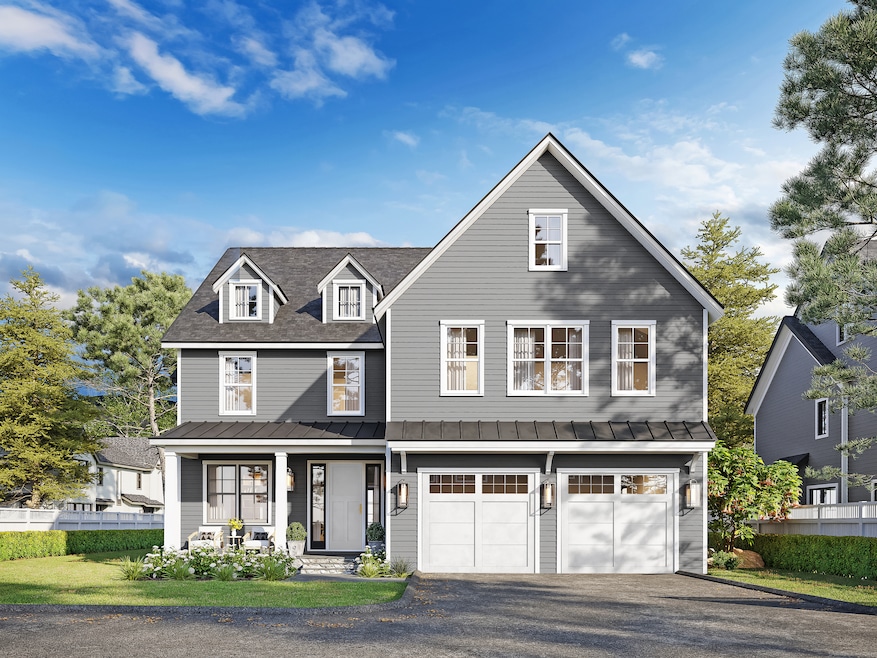
7 the Reserve at Sterling Ridge Stamford, CT 06905
Turn of the River-Newfield NeighborhoodEstimated payment $11,526/month
Highlights
- Open Floorplan
- Property is near public transit
- 2 Fireplaces
- Colonial Architecture
- Attic
- Mud Room
About This Home
Introducing Lot 7, "The Birch", featuring a front porch, classic New England lines, and open concept floorplan, on a cul de sac abutting protected conservation land :: Stamford's newest luxury development is designed to impress. The Reserve at Sterling Ridge is a private enclave of eleven luxury homes sited on a tree-lined drive - Walking distance to shopping/dining, 6 miles to the coast, and 40 miles to Manhattan. Each residence features designer-curated aesthetics with a nod to the timeless architecture of historic New England. A collaboration between HOBI Award-winning architect and building team. Exceptional features include: Hardieboard siding, Marvin windows, Thermador appliances, 9-ft+ & cathedral ceilings, custom cabinetry/millwork, gourmet kitchens, Spabaths w/ rainfall showers and radiant floor heat, EV charger, more. ALL HOMES OFFER ELEVATOR OPTION. On the main level find a private office/flex space, dining area, fireplaced family room, and stunning kitchen all bordered by a wall of glass sliding doors to the expansive rear patio - The largest outdoor hardscape in the development. The wall of glass gives such an airy and sunlit feel to main living areas. Upstairs, the thoughtful incorporates everything you'd want: Primary suite with fireplace, 2 walk-in closets and Spabath, 2 additional bedrooms with Jack & Jill bath, Guest/Junior Suite with ensuite bath, linen closet, enviable laundry room, and an open foyer to the walk-up third level.
Home Details
Home Type
- Single Family
Year Built
- Built in 2025 | Under Construction
Lot Details
- 0.34 Acre Lot
Parking
- 2 Car Garage
Home Design
- Colonial Architecture
- Farmhouse Style Home
- Concrete Foundation
- Frame Construction
- Asphalt Shingled Roof
- HardiePlank Siding
Interior Spaces
- 3,368 Sq Ft Home
- Open Floorplan
- 2 Fireplaces
- Thermal Windows
- Mud Room
- Entrance Foyer
- Concrete Flooring
- Home Security System
Kitchen
- Built-In Oven
- Gas Cooktop
- Range Hood
- Microwave
- Dishwasher
Bedrooms and Bathrooms
- 4 Bedrooms
Laundry
- Laundry Room
- Laundry on upper level
Attic
- Walkup Attic
- Unfinished Attic
Unfinished Basement
- Basement Fills Entire Space Under The House
- Interior Basement Entry
- Basement Storage
Outdoor Features
- Patio
- Exterior Lighting
- Rain Gutters
- Porch
Location
- Property is near public transit
- Property is near shops
- Property is near a golf course
Schools
- Davenport Ridge Elementary School
- Rippowam Middle School
- Stamford High School
Utilities
- Forced Air Zoned Heating and Cooling System
- Heating System Uses Natural Gas
- Programmable Thermostat
- Tankless Water Heater
- Cable TV Available
Community Details
- The Reserve At Sterling R Subdivision
- Public Transportation
Map
Home Values in the Area
Average Home Value in this Area
Property History
| Date | Event | Price | Change | Sq Ft Price |
|---|---|---|---|---|
| 12/11/2024 12/11/24 | Pending | -- | -- | -- |
| 11/21/2024 11/21/24 | For Sale | $1,799,000 | -- | $534 / Sq Ft |
Similar Homes in the area
Source: SmartMLS
MLS Number: 24061476
- 9 the Reserve at Sterling Ridge
- 3 the Reserve at Sterling Ridge
- 130 Turn of River Rd
- 28 Winter St
- 180 Turn of River Rd Unit 14C
- 14 Barmore Dr
- 865 High Ridge Rd Unit 1
- 29 Lancaster Place
- 19 Corn Cake Ln
- 56 Bradley Place
- 20 Wild Horse Rd
- 215 Idlewood Dr
- 534 Pepper Ridge Rd
- 60 Redmont Rd
- 160 Wire Mill Rd
- 442 Pepper Ridge Rd
- 1441 High Ridge Rd
- 27 Emma Rd
- 72 Little Hill Dr
- 110 White Oak Ln






