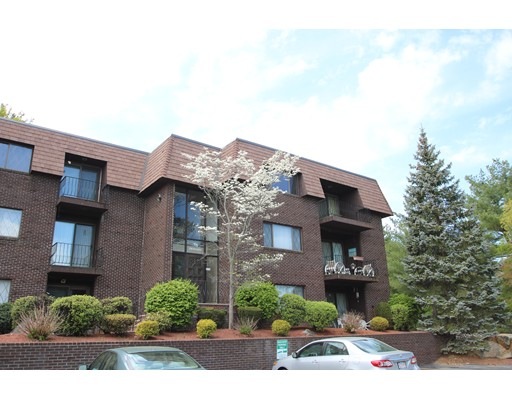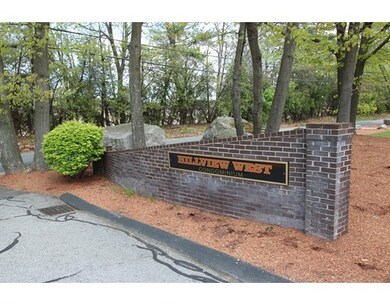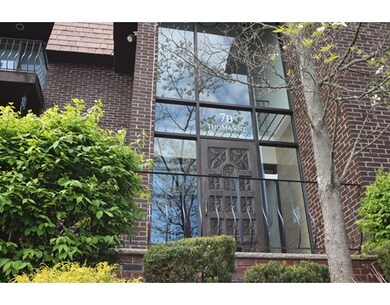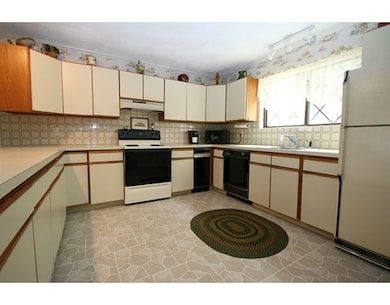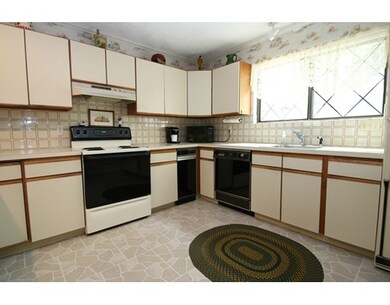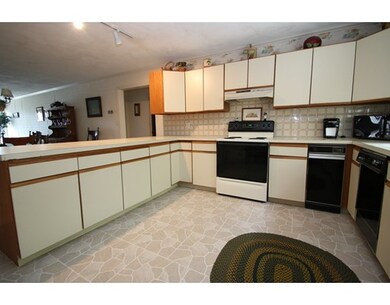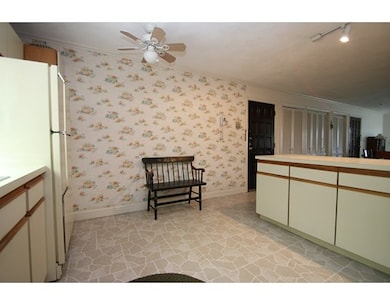
7 Thomas St Unit 12 Saugus, MA 01906
Oakland Vale NeighborhoodAbout This Home
As of April 2025Desirable Hillview West Condo offers 5 rooms, 2 bedrooms, 2 full baths, kitchen island with 4 stools, spacious living room with fireplace (decorative only) and slider to balcony, spacious dining room, master bedroom with 2 closets and private bath, 2nd bedroom nice size, central air, washer and dryer in unit, extra storage space, 2 deeded parking space, in-ground pool, convenient location. Don't miss out! Come take a look.
Last Agent to Sell the Property
Berkshire Hathaway HomeServices Commonwealth Real Estate Listed on: 05/23/2016

Property Details
Home Type
Condominium
Est. Annual Taxes
$4,292
Year Built
1981
Lot Details
0
Listing Details
- Unit Level: 2
- Unit Placement: Middle, Front
- Property Type: Condominium/Co-Op
- Other Agent: 2.00
- Lead Paint: Unknown
- Special Features: None
- Property Sub Type: Condos
- Year Built: 1981
Interior Features
- Appliances: Range, Dishwasher, Disposal
- Fireplaces: 1
- Has Basement: No
- Fireplaces: 1
- Primary Bathroom: Yes
- Number of Rooms: 5
- Electric: Circuit Breakers
- Flooring: Tile, Vinyl, Wall to Wall Carpet
- Interior Amenities: Intercom
- Bedroom 2: Second Floor, 12X12
- Bathroom #1: Second Floor
- Bathroom #2: Second Floor
- Kitchen: Second Floor, 13X12
- Laundry Room: Second Floor
- Living Room: Second Floor, 13X15
- Master Bedroom: Second Floor, 15X12
- Master Bedroom Description: Bathroom - Full, Closet, Flooring - Wall to Wall Carpet
- Dining Room: Second Floor, 13X15
- No Living Levels: 1
Exterior Features
- Construction: Brick
- Exterior: Brick
- Exterior Unit Features: Balcony
- Pool Description: Inground
Garage/Parking
- Parking: Off-Street
- Parking Spaces: 2
Utilities
- Cooling: Central Air, Heat Pump
- Heating: Heat Pump
- Heat Zones: 1
- Hot Water: Electric
- Utility Connections: for Electric Range, for Electric Dryer, Washer Hookup
- Sewer: City/Town Sewer
- Water: City/Town Water
Condo/Co-op/Association
- Condominium Name: Hillview West
- Association Fee Includes: Water, Sewer, Master Insurance, Swimming Pool, Exterior Maintenance, Road Maintenance, Landscaping, Snow Removal, Refuse Removal
- Association Pool: Yes
- Management: Professional - Off Site, Owner Association
- Pets Allowed: No
- No Units: 98
- Unit Building: J12
Fee Information
- Fee Interval: Monthly
Schools
- Middle School: Belmonte Middle
- High School: Saugus High
Lot Info
- Zoning: call town
Ownership History
Purchase Details
Home Financials for this Owner
Home Financials are based on the most recent Mortgage that was taken out on this home.Purchase Details
Home Financials for this Owner
Home Financials are based on the most recent Mortgage that was taken out on this home.Purchase Details
Purchase Details
Similar Home in Saugus, MA
Home Values in the Area
Average Home Value in this Area
Purchase History
| Date | Type | Sale Price | Title Company |
|---|---|---|---|
| Quit Claim Deed | -- | None Available | |
| Quit Claim Deed | -- | None Available | |
| Not Resolvable | $260,000 | -- | |
| Deed | $127,500 | -- | |
| Deed | $156,000 | -- |
Mortgage History
| Date | Status | Loan Amount | Loan Type |
|---|---|---|---|
| Open | $208,000 | Adjustable Rate Mortgage/ARM | |
| Closed | $208,000 | Adjustable Rate Mortgage/ARM | |
| Previous Owner | $234,000 | New Conventional |
Property History
| Date | Event | Price | Change | Sq Ft Price |
|---|---|---|---|---|
| 04/25/2025 04/25/25 | Sold | $394,000 | -3.9% | $316 / Sq Ft |
| 03/26/2025 03/26/25 | Pending | -- | -- | -- |
| 03/20/2025 03/20/25 | For Sale | $409,900 | +57.7% | $329 / Sq Ft |
| 06/30/2016 06/30/16 | Sold | $260,000 | 0.0% | $209 / Sq Ft |
| 05/26/2016 05/26/16 | Pending | -- | -- | -- |
| 05/23/2016 05/23/16 | For Sale | $259,900 | -- | $209 / Sq Ft |
Tax History Compared to Growth
Tax History
| Year | Tax Paid | Tax Assessment Tax Assessment Total Assessment is a certain percentage of the fair market value that is determined by local assessors to be the total taxable value of land and additions on the property. | Land | Improvement |
|---|---|---|---|---|
| 2025 | $4,292 | $401,900 | $0 | $401,900 |
| 2024 | $4,178 | $392,300 | $0 | $392,300 |
| 2023 | $3,688 | $327,500 | $0 | $327,500 |
| 2022 | $3,784 | $315,100 | $0 | $315,100 |
| 2021 | $3,820 | $309,600 | $0 | $309,600 |
| 2020 | $3,370 | $282,700 | $0 | $282,700 |
| 2019 | $3,172 | $260,400 | $0 | $260,400 |
| 2018 | $3,011 | $260,000 | $0 | $260,000 |
| 2017 | $3,220 | $267,200 | $0 | $267,200 |
| 2016 | $2,783 | $228,100 | $0 | $228,100 |
| 2015 | $2,742 | $228,100 | $0 | $228,100 |
| 2014 | $2,648 | $228,100 | $0 | $228,100 |
Agents Affiliated with this Home
-
Christine Saba

Seller's Agent in 2025
Christine Saba
Lamacchia Realty, Inc.
(978) 423-1131
1 in this area
111 Total Sales
-
Tenzin Sonam

Buyer's Agent in 2025
Tenzin Sonam
SL Group Properties, LLC
(617) 417-7501
1 in this area
23 Total Sales
-
Linda Surette

Seller's Agent in 2016
Linda Surette
Berkshire Hathaway HomeServices Commonwealth Real Estate
(781) 233-7300
3 in this area
54 Total Sales
-
Bill Donohue

Buyer's Agent in 2016
Bill Donohue
Colonial Manor Realty
1 in this area
26 Total Sales
Map
Source: MLS Property Information Network (MLS PIN)
MLS Number: 72010523
APN: SAUG-000012D-000011-000012
- 409 Lynn Fells Pkwy
- 148 Forest St
- 80 Forest St
- 16 Breakheart Rd
- 846 Broadway Unit 26
- 846 Broadway Unit 23
- 22 Susan Dr
- 223 Main St
- 221 Main St
- 1 Eric Dr
- 11 Applewood Ln
- 1402 Sheffield Way
- 1203 Sheffield Way
- 35 Birchbrook Ave
- 1908 Lewis o Gray Dr
- 86 Lynn Fells Pkwy
- 29 Prospect St
- 26 Desota St
- 29 Parker St
- 123 Walnut St
