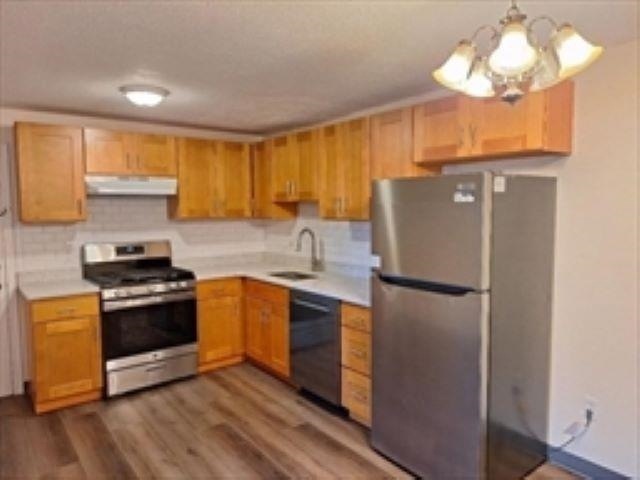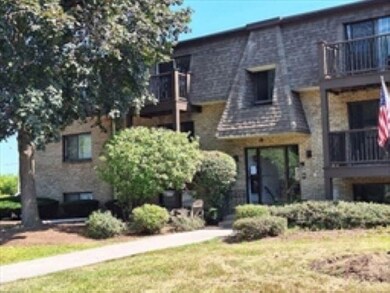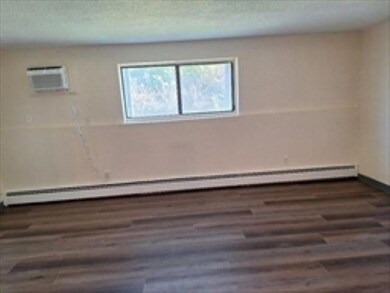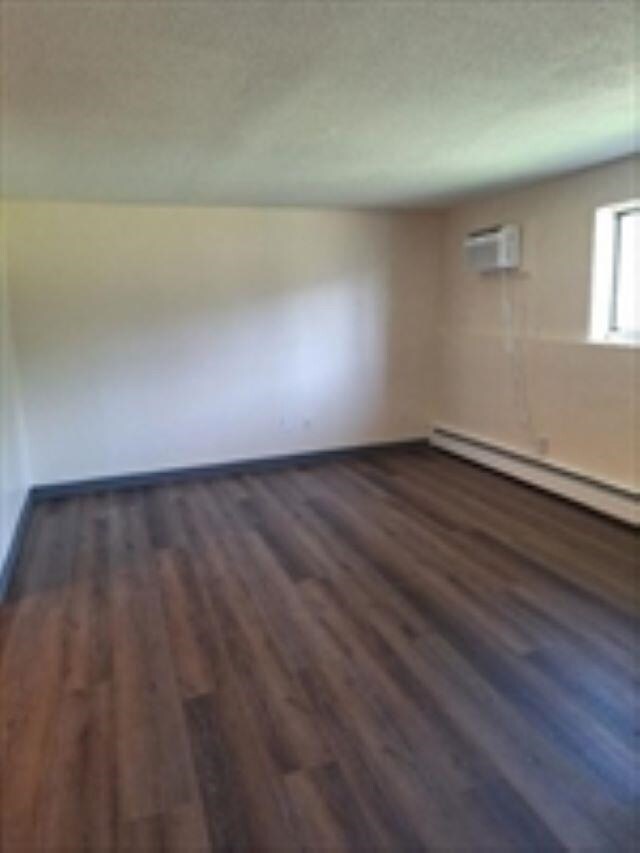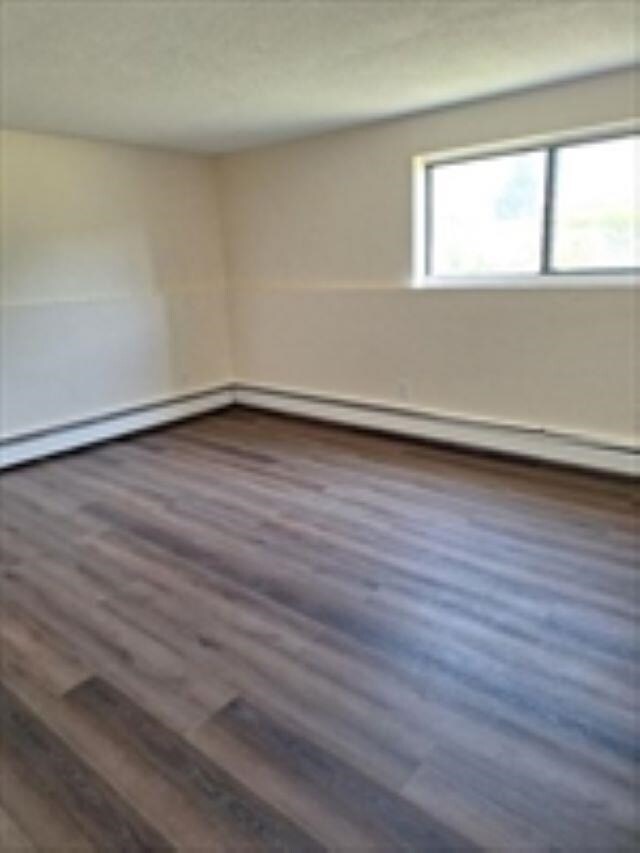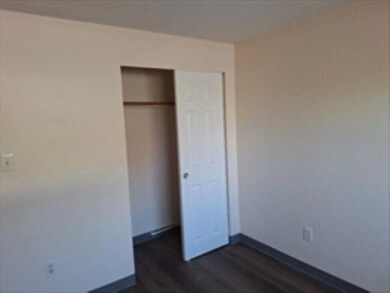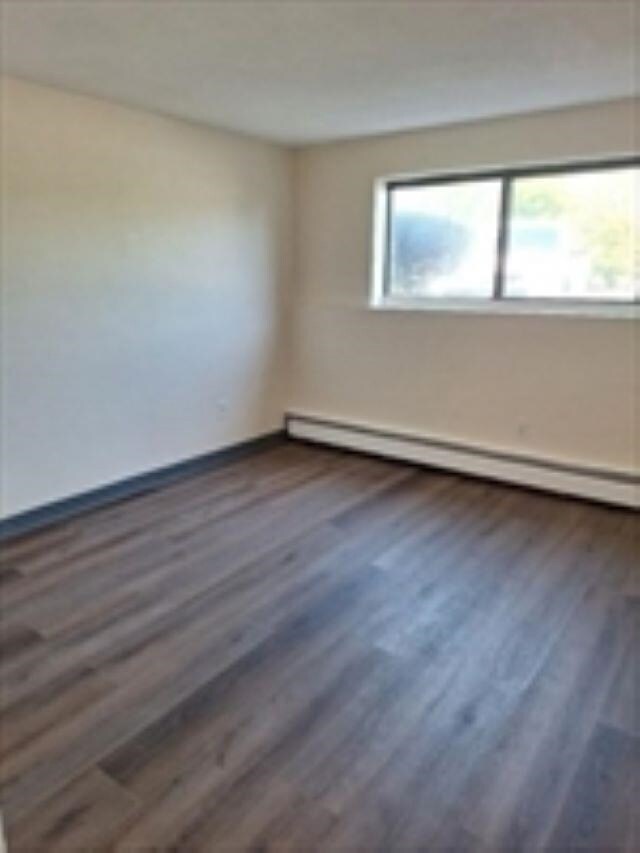PENDING
$20K PRICE INCREASE
Estimated payment $1,653/month
Total Views
7,002
2
Beds
1
Bath
909
Sq Ft
$308
Price per Sq Ft
Highlights
- Living Room
- Baseboard Heating
- Level Lot
- Vinyl Plank Flooring
- Coin Laundry
- Garden Home
About This Home
Outstanding location! This spacious two bedroom condo is in King's Court Condominiums just minutes to Tuscan Village, Rockingham Mall, I93 and 495 with loads of shopping and restaurants close by! This unit has just been remodeled with new plank vinyl floors throughout, new kitchen cabinets with onyx countertops and brand new stainless steel appliances. 2 good size bedrooms that have plenty of closet space, Condo fees include heat, hot water, sewer, water, trash, snow removal and landscaping. Pet friendly. Enter thru rear of building.
Property Details
Home Type
- Condominium
Est. Annual Taxes
- $2,135
Year Built
- Built in 1972
Home Design
- Garden Home
- Concrete Foundation
Interior Spaces
- 909 Sq Ft Home
- Property has 2.5 Levels
- Living Room
- Vinyl Plank Flooring
Kitchen
- Gas Range
- Dishwasher
Bedrooms and Bathrooms
- 2 Bedrooms
- 1 Full Bathroom
Home Security
Parking
- Paved Parking
- Off-Street Parking
Utilities
- Window Unit Cooling System
- Baseboard Heating
Listing and Financial Details
- Legal Lot and Block 3 / 8951
- Assessor Parcel Number 117
Community Details
Overview
- Kings Court Condominium Condos
- Kings Court Condominium Subdivision
Recreation
- Snow Removal
Additional Features
- Coin Laundry
- Fire and Smoke Detector
Map
Create a Home Valuation Report for This Property
The Home Valuation Report is an in-depth analysis detailing your home's value as well as a comparison with similar homes in the area
Home Values in the Area
Average Home Value in this Area
Tax History
| Year | Tax Paid | Tax Assessment Tax Assessment Total Assessment is a certain percentage of the fair market value that is determined by local assessors to be the total taxable value of land and additions on the property. | Land | Improvement |
|---|---|---|---|---|
| 2024 | $2,135 | $121,300 | $0 | $121,300 |
| 2023 | $2,057 | $121,300 | $0 | $121,300 |
| 2022 | $1,947 | $121,300 | $0 | $121,300 |
| 2021 | $1,938 | $121,300 | $0 | $121,300 |
| 2020 | $1,977 | $89,800 | $0 | $89,800 |
| 2019 | $1,974 | $89,800 | $0 | $89,800 |
| 2018 | $1,941 | $89,800 | $0 | $89,800 |
| 2017 | $1,871 | $89,800 | $0 | $89,800 |
| 2016 | $1,835 | $89,800 | $0 | $89,800 |
| 2015 | $1,621 | $75,800 | $0 | $75,800 |
| 2014 | $1,576 | $75,800 | $0 | $75,800 |
| 2013 | $1,551 | $75,800 | $0 | $75,800 |
Source: Public Records
Property History
| Date | Event | Price | List to Sale | Price per Sq Ft | Prior Sale |
|---|---|---|---|---|---|
| 11/12/2025 11/12/25 | Sold | $280,000 | 0.0% | $308 / Sq Ft | View Prior Sale |
| 10/13/2025 10/13/25 | Pending | -- | -- | -- | |
| 10/03/2025 10/03/25 | Price Changed | $279,900 | 0.0% | $308 / Sq Ft | |
| 10/03/2025 10/03/25 | For Sale | $279,900 | +7.7% | $308 / Sq Ft | |
| 08/20/2025 08/20/25 | Pending | -- | -- | -- | |
| 08/14/2025 08/14/25 | For Sale | $259,900 | -- | $286 / Sq Ft |
Source: PrimeMLS
Purchase History
| Date | Type | Sale Price | Title Company |
|---|---|---|---|
| Deed | $96,000 | -- |
Source: Public Records
Mortgage History
| Date | Status | Loan Amount | Loan Type |
|---|---|---|---|
| Open | $100,000 | Purchase Money Mortgage |
Source: Public Records
Source: PrimeMLS
MLS Number: 5056565
APN: SLEM-000117-008951-000003
Nearby Homes
- 11 Tiffany Rd Unit 1
- 4 Brook Rd Unit 409
- 7 Lancelot Ct Unit 4
- 30 Hagop Rd
- 40 Hagop Rd
- 59 Cluff Rd Unit 16
- 10 Braemoor Woods Rd Unit 202
- 12 Braemoor Woods Rd Unit 206
- 17 Meredith Rd
- 11 Maclarnon Rd
- 35 Linwood Ave
- 4 Mulberry Rd
- 3 Friendship Dr
- 10 Brady Ave
- 15 Linwood Ave
- 25 Dogwood Rd
- 8 Senter St
- 3 Garrison Rd
- 75 S Policy St Unit 45
- 60 Brookwood Dr
