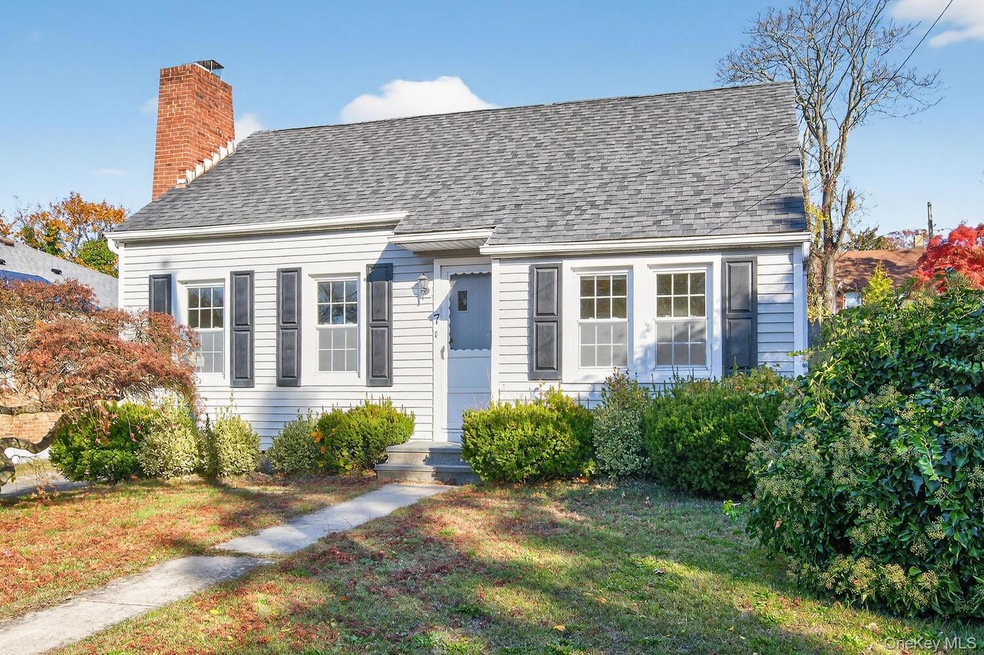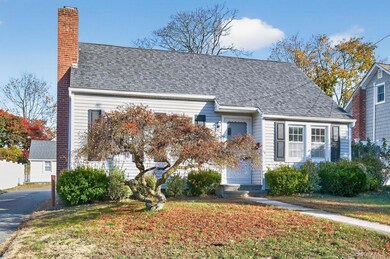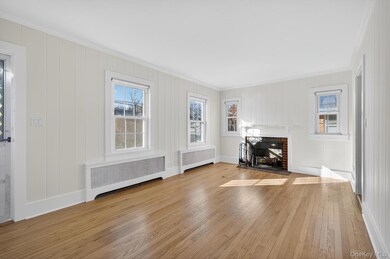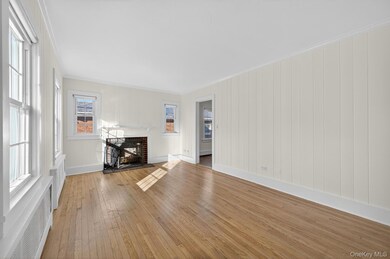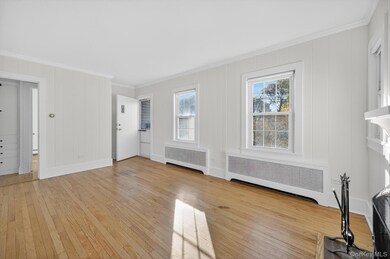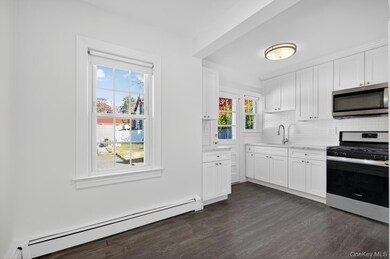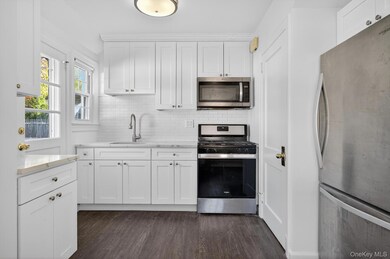7 Tildean Ln Unit B Bayville, NY 11709
Highlights
- Cape Cod Architecture
- Wood Flooring
- Eat-In Kitchen
- Locust Valley High School Rated A
- Main Floor Bedroom
- Built-In Features
About This Home
Updated 3 Bedroom home just in time for the holidays. Freshly painted, the home is move-in ready. Living Room with fireplace and redone Kitchen with gas cooking. Main floor has 2 Bedrooms and a renovated Bathroom with Tub/Shower. Upstairs has 3rd Bedroom plus additional room ideal for Office or Storage. Lower Level is finished perfect for TV Room/Playroom and Laundry Hook-Up, Utilities. Landscaped yard with new fence coming soon. Shared Driveway. Enjoy all that Bayville has to offer: restaurants, shopping, the beaches and fabulous walking path along the harbor.
Listing Agent
Daniel Gale Sothebys Intl Rlty Brokerage Phone: 516-759-4800 License #10301215169 Listed on: 11/14/2025

Home Details
Home Type
- Single Family
Year Built
- Built in 1937
Lot Details
- 6,300 Sq Ft Lot
- Partially Fenced Property
Home Design
- Cape Cod Architecture
- Clapboard
Interior Spaces
- 1,315 Sq Ft Home
- 2-Story Property
- Built-In Features
- Wood Burning Fireplace
- Living Room with Fireplace
- Wood Flooring
- Partially Finished Basement
- Basement Storage
- Washer and Dryer Hookup
Kitchen
- Eat-In Kitchen
- Gas Oven
- Gas Range
- Microwave
Bedrooms and Bathrooms
- 3 Bedrooms
- Main Floor Bedroom
- Bathroom on Main Level
- 1 Full Bathroom
Parking
- 1 Parking Space
- Driveway
Schools
- Bayville Elementary School
- Locust Valley Middle School
- Locust Valley High School
Utilities
- Cooling System Mounted To A Wall/Window
- Baseboard Heating
- Heating System Uses Natural Gas
- Natural Gas Connected
- Cesspool
Community Details
- No Pets Allowed
Listing and Financial Details
- 12-Month Minimum Lease Term
- Assessor Parcel Number 2401-29-D-00-0146-0
Map
Source: OneKey® MLS
MLS Number: 935053
- 13 Tildean Ln
- 15 King Rd
- 1 Finnin Place
- 23 Locust Ave
- 0 Pleasantville Dr Unit 11563075
- 18 Deans Ln
- 14 Ludlam Ave Unit A
- 22 15th St Unit Upper
- 5 Greenwich Ave Unit A
- 22 8th St
- 11 7th St
- 9 Winding Way
- 14 Oyster Bay Rd
- 20 Oyster Bay Rd Unit Back
- 23 7th St
- 47 S 6th St
- 26 9th St
- 508 Centre Island Rd
- 65 Audrey Ave Unit 301
- 67 W Main St Unit 203
