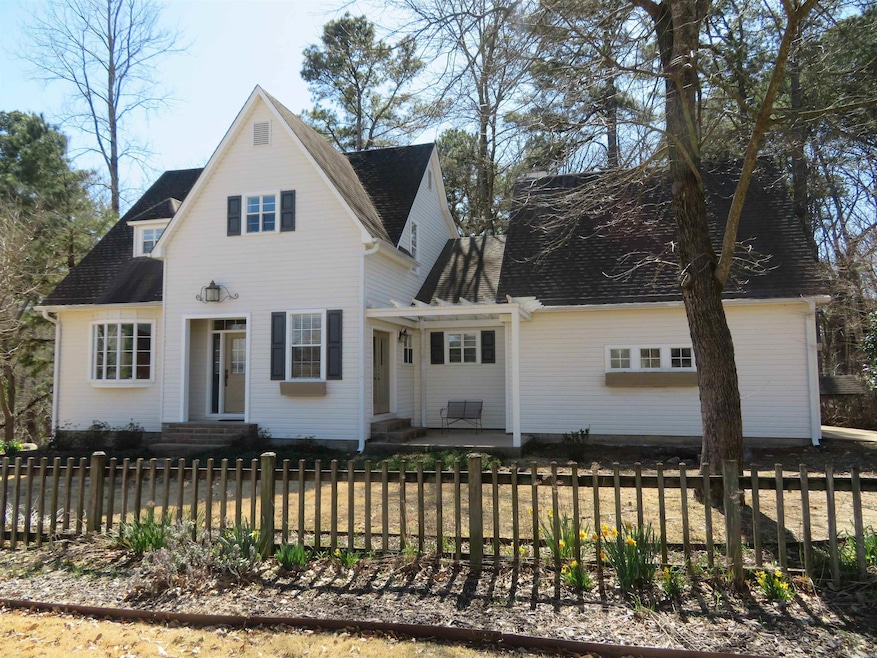
7 Timber Ridge Cir Arkadelphia, AR 71923
Estimated payment $2,260/month
Highlights
- Craftsman Architecture
- Wooded Lot
- Main Floor Primary Bedroom
- Deck
- Wood Flooring
- Great Room
About This Home
2-LEVEL, CRAFTSMAN-STYLE BEAUTY --- Custom-built in 1996 and UPDATED in an AWESOME way by the second Owner (2008 to present day) over the course of her 16+ years of ownership)! Approx. 2,062 SQ. FT., centrally heated/cooled. Main-level features ALL 9' CEILINGS, an ENTRY/stair-hall, a separate DINING ROOM with large BOW WINDOW, an EAT-IN KITCHEN with French doors to a front/side patio with pretty Pergola (architectural trim), a LIVING AREA with FIREPLACE and a triple French door unit to exterior deck with VIEW OF WOODS/nature, AND the Principal BEDROOM with a 'wall of closets' and a private, LUXURIOUS BATHROOM with large 'walk-in' shower! Plus, the main-level boasts a guest half-bath, a separate laundry room, and a 'step-down' DOUBLE GARAGE. Upper-level features a stair-hall, THREE BEDROOMS, and a HALL BATHROOM (full). There is also a BONUS 'WALK-OUT' BASEMENT SHOP area (13'2" x 24'4") --- accessible from the exterior only, inside a tall, decorative, wrought-iron looking fence (6' tall) with 3 separate gates, encompassing A PORTION of the large, sloping, tree-shaded, back yard. This Property INCLUDES AN EXTRA, ONE-HALF LOT located East of the residence (with street frontage)!
Home Details
Home Type
- Single Family
Est. Annual Taxes
- $2,425
Year Built
- Built in 1996
Lot Details
- 1.05 Acre Lot
- Partially Fenced Property
- Level Lot
- Wooded Lot
Home Design
- Craftsman Architecture
- Combination Foundation
- Architectural Shingle Roof
- Metal Siding
Interior Spaces
- 2,062 Sq Ft Home
- 1.5-Story Property
- Ceiling Fan
- Fireplace With Glass Doors
- Gas Log Fireplace
- Insulated Windows
- Insulated Doors
- Great Room
- Formal Dining Room
- Unfinished Basement
- Walk-Out Basement
- Fire and Smoke Detector
Kitchen
- Eat-In Kitchen
- Stove
- Gas Range
- Microwave
- Plumbed For Ice Maker
- Dishwasher
- Granite Countertops
- Disposal
Flooring
- Wood
- Carpet
- Concrete
- Tile
Bedrooms and Bathrooms
- 4 Bedrooms
- Primary Bedroom on Main
- Walk-in Shower
Laundry
- Laundry Room
- Washer Hookup
Parking
- 2 Car Garage
- Automatic Garage Door Opener
Outdoor Features
- Deck
- Patio
Utilities
- Central Heating and Cooling System
- Underground Utilities
- Co-Op Electric
- Gas Water Heater
- Cable TV Available
Community Details
- Built by Present Seller purchased this home in 2008 from the original Owner (who it was custom built for).
Map
Home Values in the Area
Average Home Value in this Area
Tax History
| Year | Tax Paid | Tax Assessment Tax Assessment Total Assessment is a certain percentage of the fair market value that is determined by local assessors to be the total taxable value of land and additions on the property. | Land | Improvement |
|---|---|---|---|---|
| 2024 | $1,803 | $40,580 | $4,300 | $36,280 |
| 2023 | $1,878 | $40,580 | $4,300 | $36,280 |
| 2022 | $1,928 | $40,580 | $4,300 | $36,280 |
| 2021 | $1,896 | $40,580 | $4,300 | $36,280 |
| 2020 | $1,793 | $40,580 | $4,300 | $36,280 |
| 2019 | $1,690 | $36,380 | $4,300 | $32,080 |
| 2018 | $1,696 | $36,380 | $4,300 | $32,080 |
| 2017 | $1,696 | $36,380 | $4,300 | $32,080 |
| 2016 | $1,696 | $36,380 | $4,300 | $32,080 |
| 2015 | $1,696 | $36,380 | $4,300 | $32,080 |
| 2014 | $1,523 | $37,090 | $5,200 | $31,890 |
Property History
| Date | Event | Price | Change | Sq Ft Price |
|---|---|---|---|---|
| 03/27/2025 03/27/25 | For Sale | $378,450 | -- | $184 / Sq Ft |
Purchase History
| Date | Type | Sale Price | Title Company |
|---|---|---|---|
| Quit Claim Deed | -- | -- | |
| Warranty Deed | $210,000 | -- | |
| Warranty Deed | $160,000 | -- | |
| Warranty Deed | $152,000 | -- | |
| Deed | $22,000 | -- |
Mortgage History
| Date | Status | Loan Amount | Loan Type |
|---|---|---|---|
| Previous Owner | $146,095 | No Value Available |
Similar Homes in Arkadelphia, AR
Source: Cooperative Arkansas REALTORS® MLS
MLS Number: 25011729
APN: 74-03445-027
- 1 Westmont Cir
- Lot 129 N 26th St
- 2209 Forrest Park Dr
- 1704 Northridge Dr
- 2401 Forrest Park Dr
- 2403 Forrest Park Dr
- 919 N 26th St
- 1 Ivy Cir
- 1004 N 26th St
- 4 Ivy Cir
- 10 Ivy Cir
- TBD N Park Dr
- 807 N Park Dr
- 2306 Barkman St
- 2303 Barkman St
- 119 N 20th St
- 1900 Caddo St
- TBD Pine St
- 1809 Caddo St
- xxx Cypress Rd
- 926 S 25th St Cir
- 764 Mount Carmel Rd
- 181 Fish Hatchery Rd
- 166 Long Beach Dr
- 200 Hamilton Oaks Dr
- 200 Hamilton Oaks Dr Unit J3
- 200 Hamilton Oaks Dr
- 126 Lees Landing
- 1324 Carmichael St
- 202 Little John Trail
- 270 Lake Hamilton Dr Unit A10
- 131 Snug Harbor Cir
- 625 E Mill St Unit B
- 1224 School St
- 389 Lake Hamilton Dr
- 1604 Texas St
- 200 Lakeland Dr
- 2190 Higdon Ferry Rd
- 176 Cambridge Dr
- 611 N Main St






