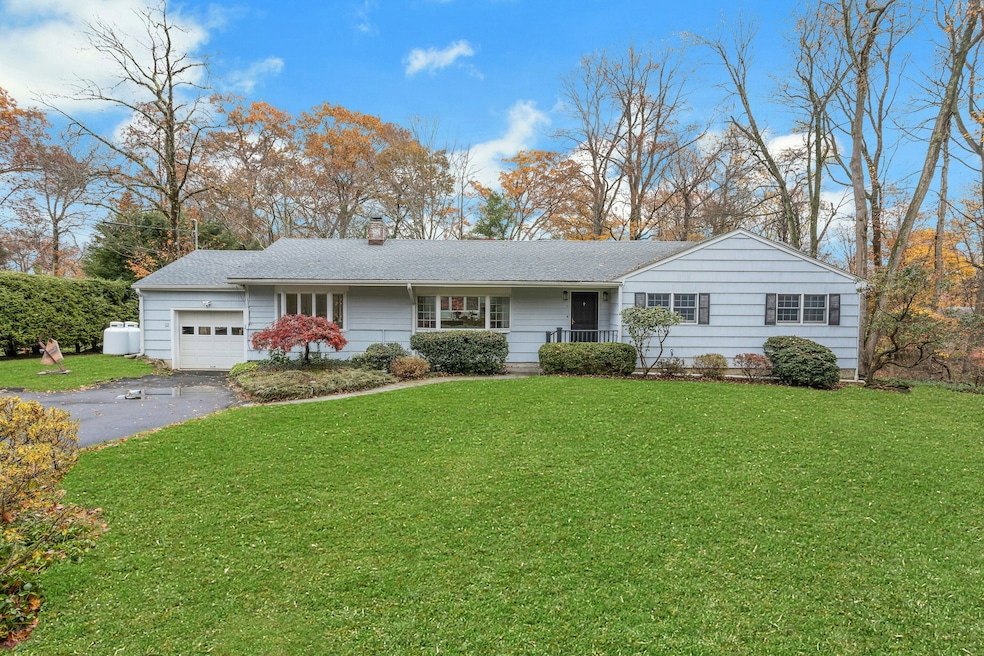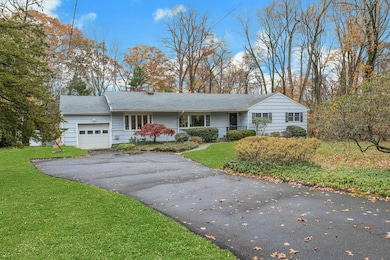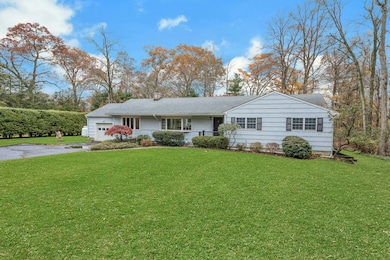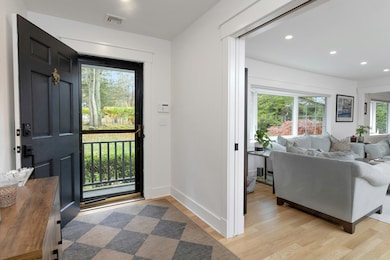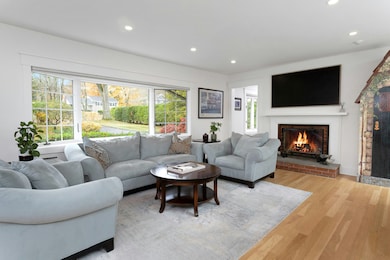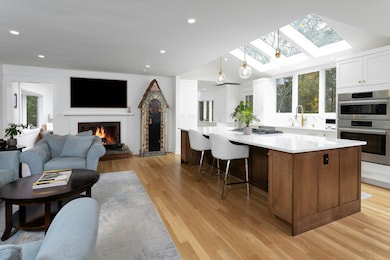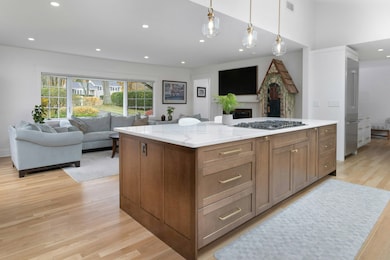7 Tommys Ln Norwalk, CT 06850
West Norwalk NeighborhoodEstimated payment $7,126/month
Highlights
- Popular Property
- Beach Access
- Fruit Trees
- Brien Mcmahon High School Rated A-
- Open Floorplan
- Deck
About This Home
Nestled on a tranquil cul-de-sac, this extensively renovated home sits on a picturesque half-acre lot with a park-like setting. This property is ideal for those looking to downsize or for first-time buyers eager to move right in. Step inside to an open floor plan featuring an exquisite gourmet kitchen, a warm and inviting living area, and a formal dining room perfect for entertaining. A cozy den offers the perfect retreat for relaxation or quiet work-from-home space. The primary bedroom boasts serene views and a luxurious en-suite bath complete with a soaking tub. Two additional bedrooms share a stylish hall bath, and a conveniently located laundry room adds to the home's thoughtful layout. An enormous unfinished basement provides ample storage complemented by additional space in the pull-down attic. The home also includes a generator and central air conditioning for year-round comfort. A detailed list of all renovations is available on-site. Don't miss the opportunity to make this move-in-ready gem your new home!
Listing Agent
Brown Harris Stevens Brokerage Phone: (203) 656-6590 License #RES.0760212 Listed on: 11/12/2025

Open House Schedule
-
Sunday, November 16, 20252:00 am to 4:00 pm11/16/2025 2:00:00 AM +00:0011/16/2025 4:00:00 PM +00:00Add to Calendar
-
Sunday, November 16, 20252:00 to 4:00 pm11/16/2025 2:00:00 PM +00:0011/16/2025 4:00:00 PM +00:00Add to Calendar
Home Details
Home Type
- Single Family
Est. Annual Taxes
- $9,674
Year Built
- Built in 1958
Lot Details
- 0.51 Acre Lot
- Fruit Trees
- Property is zoned A2
Home Design
- Ranch Style House
- Block Foundation
- Frame Construction
- Asphalt Shingled Roof
- Wood Siding
- Shingle Siding
Interior Spaces
- 2,154 Sq Ft Home
- Open Floorplan
- 1 Fireplace
- Concrete Flooring
- Home Security System
Kitchen
- Built-In Oven
- Gas Cooktop
- Dishwasher
Bedrooms and Bathrooms
- 3 Bedrooms
- 2 Full Bathrooms
- Soaking Tub
Laundry
- Laundry Room
- Laundry on main level
- Electric Dryer
- Washer
Attic
- Storage In Attic
- Pull Down Stairs to Attic
Unfinished Basement
- Walk-Out Basement
- Basement Fills Entire Space Under The House
- Basement Storage
Parking
- 1 Car Garage
- Parking Deck
- Automatic Garage Door Opener
Outdoor Features
- Beach Access
- Deck
- Rain Gutters
Location
- Property is near public transit
- Property is near shops
- Property is near a golf course
Schools
- Fox Run Elementary School
- Ponus Ridge Middle School
- Brien Mcmahon High School
Utilities
- Central Air
- Hot Water Heating System
- Heating System Uses Oil
- Private Company Owned Well
- Hot Water Circulator
- Fuel Tank Located in Basement
Community Details
- Public Transportation
Listing and Financial Details
- Exclusions: See list of exclusions at house.
- Assessor Parcel Number 249582
Map
Home Values in the Area
Average Home Value in this Area
Tax History
| Year | Tax Paid | Tax Assessment Tax Assessment Total Assessment is a certain percentage of the fair market value that is determined by local assessors to be the total taxable value of land and additions on the property. | Land | Improvement |
|---|---|---|---|---|
| 2025 | $10,360 | $436,410 | $198,420 | $237,990 |
| 2024 | $10,201 | $436,410 | $198,420 | $237,990 |
| 2023 | $8,938 | $358,000 | $181,870 | $176,130 |
| 2022 | $8,797 | $358,000 | $181,870 | $176,130 |
| 2021 | $7,486 | $358,000 | $181,870 | $176,130 |
| 2020 | $8,451 | $358,000 | $181,870 | $176,130 |
| 2019 | $8,162 | $358,000 | $181,870 | $176,130 |
| 2018 | $9,174 | $353,780 | $212,830 | $140,950 |
| 2017 | $8,853 | $353,780 | $212,830 | $140,950 |
| 2016 | $9,040 | $355,360 | $212,830 | $142,530 |
| 2015 | $8,084 | $353,780 | $212,830 | $140,950 |
| 2014 | $8,859 | $353,780 | $212,830 | $140,950 |
Property History
| Date | Event | Price | List to Sale | Price per Sq Ft | Prior Sale |
|---|---|---|---|---|---|
| 11/12/2025 11/12/25 | For Sale | $1,199,000 | +62.0% | $557 / Sq Ft | |
| 08/28/2023 08/28/23 | Sold | $740,000 | +9.6% | $344 / Sq Ft | View Prior Sale |
| 07/21/2023 07/21/23 | Pending | -- | -- | -- | |
| 07/12/2023 07/12/23 | For Sale | $675,000 | -- | $313 / Sq Ft |
Purchase History
| Date | Type | Sale Price | Title Company |
|---|---|---|---|
| Warranty Deed | $740,000 | None Available | |
| Warranty Deed | $740,000 | None Available | |
| Deed | -- | -- |
Mortgage History
| Date | Status | Loan Amount | Loan Type |
|---|---|---|---|
| Open | $511,000 | Purchase Money Mortgage | |
| Closed | $511,000 | Purchase Money Mortgage |
Source: SmartMLS
MLS Number: 24138869
APN: NORW-000005-000062-000143
- 175 W Norwalk Rd
- 20 Marianne Rd
- 191 W Norwalk Rd
- 115 Maywood Rd
- 295 Fillow St
- 201 W Norwalk Rd
- 7 Morehouse Ln
- 11 Alewives Rd
- 5 Betmarlea Rd
- 63 Dorchester Rd
- 28 Powder Horn Rd
- 469 Brookside Rd
- 23 Maplewood Dr
- 50 Buttonwood Ln
- 97 Richards Ave Unit B10
- 97 Richards Ave Unit E12
- 2 Fox Run Rd
- 109 Stephen Mather Rd
- 58 Old Rock Ln
- 105 Richards Ave Unit 2305
- 200 W Norwalk Rd
- 141 W Norwalk Rd
- 142 Brookside Rd
- 97 Richards Ave Unit F2
- 97 Richards Ave Unit B3
- 93 Richards Ave
- 554 Connecticut Ave
- 561 Middlesex Rd
- 13 Fox Hill Ln
- 90 Ledgebrook Dr
- 164 W Cedar St
- 11 Nash Place
- 17 Cottontail Rd
- 22 Avenue D
- 17 Ferris Ave Unit 14
- 17 Ferris Ave Unit 21
- 13 South St Unit 3
- 19 Ferris Ave Unit 3
- 24 Ferris Ave Unit 4
- 84 Taylor Ave Unit 1
