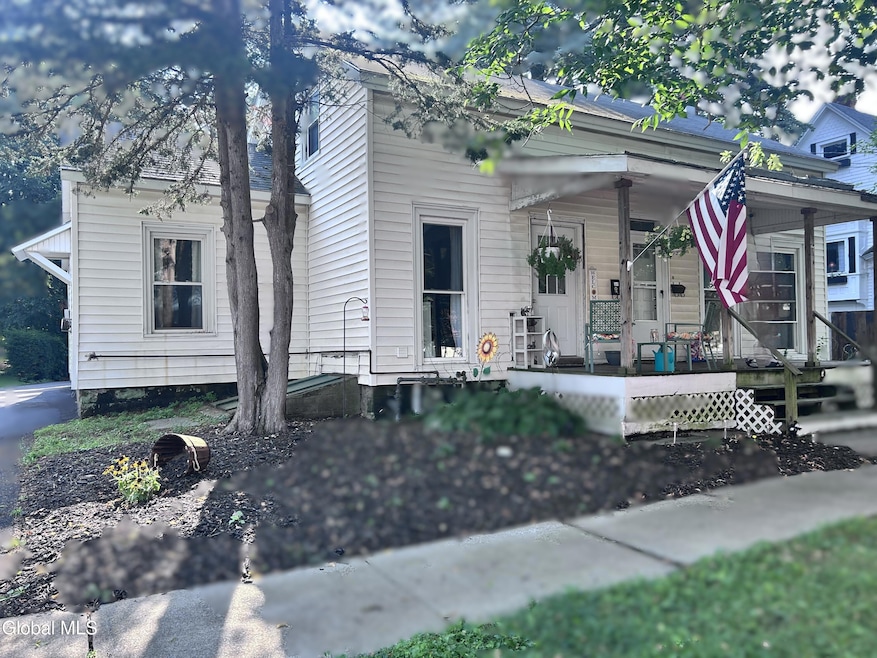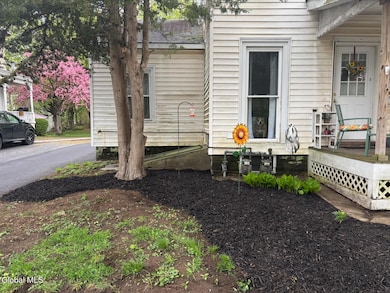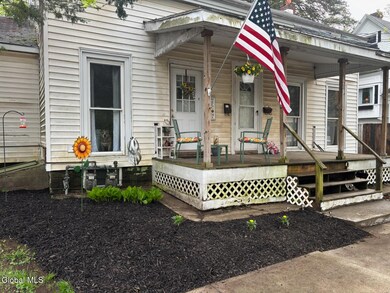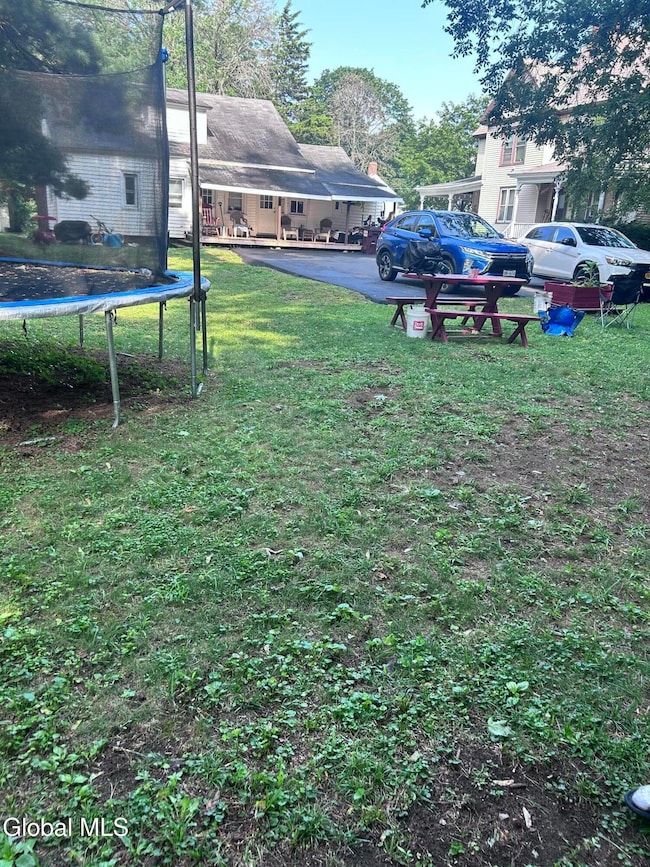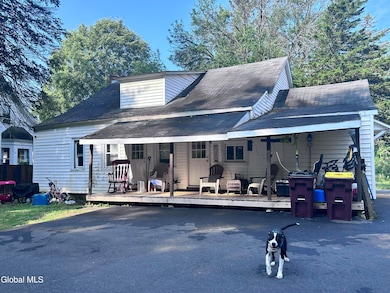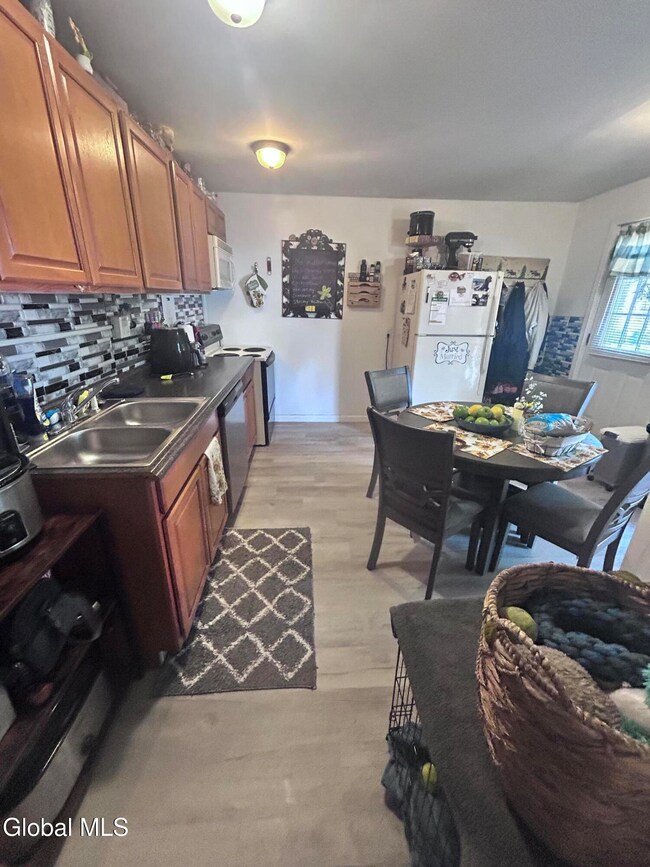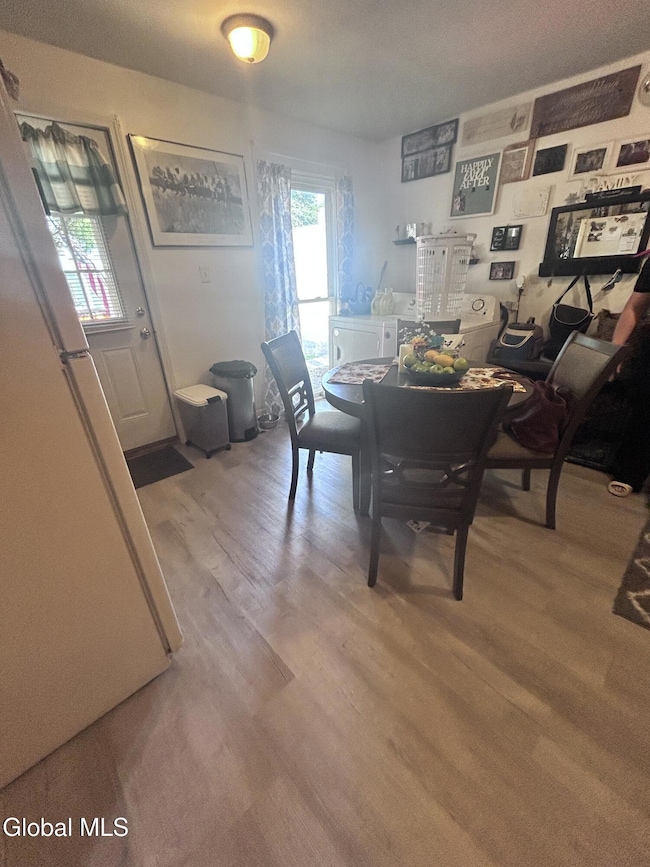PENDING
$5K PRICE DROP
7 Traver St Glens Falls, NY 12801
Estimated payment $1,518/month
Total Views
22,549
4
Beds
2.5
Baths
1,741
Sq Ft
$118
Price per Sq Ft
Highlights
- Traditional Architecture
- No HOA
- Bathroom on Main Level
- Wood Flooring
- Covered Patio or Porch
- Forced Air Heating System
About This Home
Great owner occupant property. Walking distance to downtown. Both units occupied with great paying tenants. Three bedroom could use paint. Income maker $$$ Live in one and rent the other. Would also make a great in-law suite.
New Roof Sept 2025
Listing Agent
Berkshire Hathaway Home Services Blake License #10301218004 Listed on: 07/31/2025

Property Details
Home Type
- Multi-Family
Est. Annual Taxes
- $5,320
Year Built
- Built in 1920
Lot Details
- 0.26 Acre Lot
- Partially Fenced Property
- Level Lot
- Cleared Lot
Home Design
- Duplex
- Traditional Architecture
- Shingle Roof
- Vinyl Siding
Interior Spaces
- 1,741 Sq Ft Home
- 2-Story Property
- Interior Basement Entry
Flooring
- Wood
- Ceramic Tile
Bedrooms and Bathrooms
- 4 Bedrooms
- Bathroom on Main Level
Laundry
- Laundry on main level
- Washer and Dryer Hookup
Home Security
- Carbon Monoxide Detectors
- Fire and Smoke Detector
Parking
- 4 Parking Spaces
- Driveway
- Paved Parking
- Open Parking
- Off-Street Parking
Outdoor Features
- Covered Patio or Porch
Schools
- Glens Falls High School
Utilities
- Forced Air Heating System
- Heating System Uses Natural Gas
- 100 Amp Service
- Shared Septic
Community Details
- No Home Owners Association
- 2 Units
Listing and Financial Details
- The owner pays for sewer, snow removal, water, grounds care
- Legal Lot and Block 34.000 / 1
- Assessor Parcel Number 520500 303.17-1-34
- Seller Concessions Not Offered
Map
Create a Home Valuation Report for This Property
The Home Valuation Report is an in-depth analysis detailing your home's value as well as a comparison with similar homes in the area
Home Values in the Area
Average Home Value in this Area
Tax History
| Year | Tax Paid | Tax Assessment Tax Assessment Total Assessment is a certain percentage of the fair market value that is determined by local assessors to be the total taxable value of land and additions on the property. | Land | Improvement |
|---|---|---|---|---|
| 2024 | $5,320 | $191,700 | $47,000 | $144,700 |
| 2023 | $4,990 | $174,300 | $47,000 | $127,300 |
| 2022 | $4,430 | $174,300 | $47,000 | $127,300 |
| 2021 | $3,814 | $86,200 | $17,700 | $68,500 |
| 2020 | $3,794 | $86,200 | $17,700 | $68,500 |
| 2019 | $2,042 | $86,200 | $17,700 | $68,500 |
| 2018 | $2,042 | $86,200 | $17,700 | $68,500 |
| 2017 | $2,017 | $86,200 | $17,700 | $68,500 |
| 2016 | $3,597 | $86,200 | $17,700 | $68,500 |
| 2015 | -- | $86,200 | $17,700 | $68,500 |
| 2014 | -- | $86,200 | $17,700 | $68,500 |
Source: Public Records
Property History
| Date | Event | Price | List to Sale | Price per Sq Ft | Prior Sale |
|---|---|---|---|---|---|
| 11/18/2025 11/18/25 | Pending | -- | -- | -- | |
| 08/20/2025 08/20/25 | Price Changed | $205,000 | -2.4% | $118 / Sq Ft | |
| 07/31/2025 07/31/25 | For Sale | $210,000 | +337.5% | $121 / Sq Ft | |
| 07/18/2014 07/18/14 | Sold | $48,000 | -19.9% | $28 / Sq Ft | View Prior Sale |
| 05/30/2014 05/30/14 | Pending | -- | -- | -- | |
| 04/29/2014 04/29/14 | For Sale | $59,900 | -- | $34 / Sq Ft |
Source: Global MLS
Source: Global MLS
MLS Number: 202522835
APN: 520500-303-017-0001-034-000-0000
Nearby Homes
