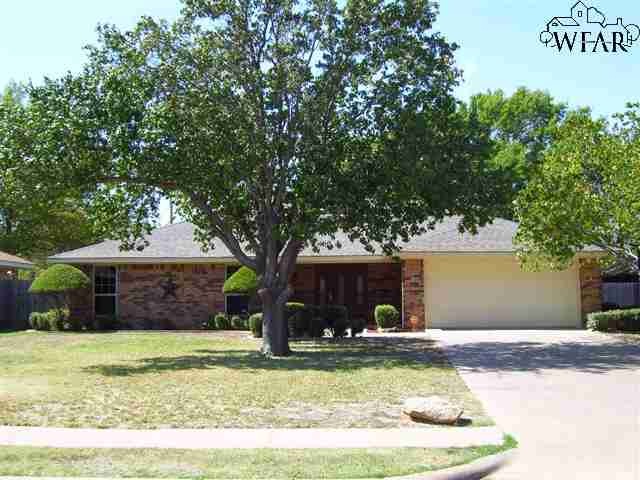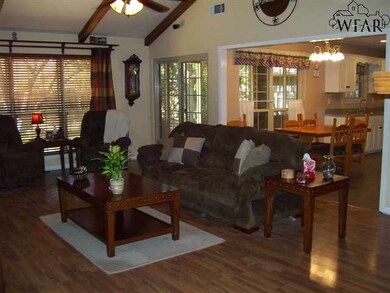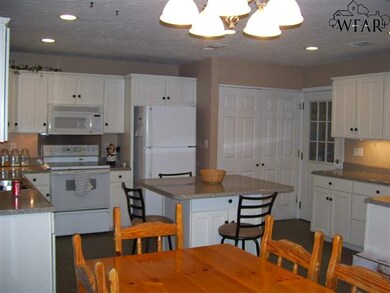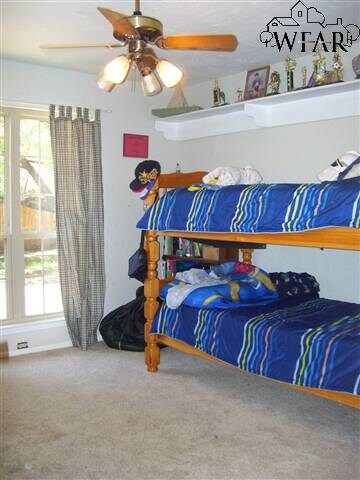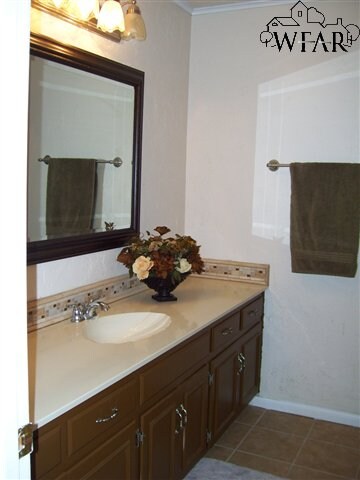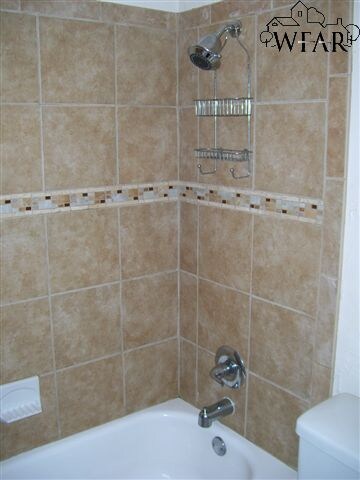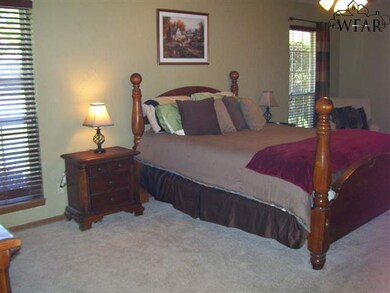
7 Triangle Cir Wichita Falls, TX 76308
Midwestern Farm NeighborhoodHighlights
- Covered Patio or Porch
- Cul-De-Sac
- Double Pane Windows
- Rider High School Rated A-
- 2 Car Attached Garage
- Home Security System
About This Home
As of December 2019New Price!
Last Agent to Sell the Property
HIRSCHI REALTORS License #0538455 Listed on: 10/03/2011
Home Details
Home Type
- Single Family
Est. Annual Taxes
- $4,323
Year Built
- Built in 1980
Lot Details
- Lot Dimensions are 77x126
- Cul-De-Sac
- Privacy Fence
Home Design
- Brick Exterior Construction
- Slab Foundation
- Composition Roof
Interior Spaces
- 1,762 Sq Ft Home
- 1-Story Property
- Double Pane Windows
- Living Room with Fireplace
- Home Security System
Kitchen
- Oven
- Free-Standing Range
- Range Hood
- Dishwasher
- Kitchen Island
- Disposal
Flooring
- Carpet
- Laminate
- Tile
Bedrooms and Bathrooms
- 3 Bedrooms
- 2 Full Bathrooms
Parking
- 2 Car Attached Garage
- Garage Door Opener
Outdoor Features
- Covered Patio or Porch
- Outbuilding
Utilities
- Central Air
Listing and Financial Details
- Legal Lot and Block 7 / 12
Ownership History
Purchase Details
Home Financials for this Owner
Home Financials are based on the most recent Mortgage that was taken out on this home.Purchase Details
Home Financials for this Owner
Home Financials are based on the most recent Mortgage that was taken out on this home.Purchase Details
Home Financials for this Owner
Home Financials are based on the most recent Mortgage that was taken out on this home.Similar Homes in Wichita Falls, TX
Home Values in the Area
Average Home Value in this Area
Purchase History
| Date | Type | Sale Price | Title Company |
|---|---|---|---|
| Vendors Lien | -- | None Available | |
| Vendors Lien | -- | Guarantee Title | |
| Warranty Deed | -- | Guarantee Company |
Mortgage History
| Date | Status | Loan Amount | Loan Type |
|---|---|---|---|
| Open | $152,910 | New Conventional | |
| Previous Owner | $140,456 | VA |
Property History
| Date | Event | Price | Change | Sq Ft Price |
|---|---|---|---|---|
| 12/16/2019 12/16/19 | Sold | -- | -- | -- |
| 11/04/2019 11/04/19 | Pending | -- | -- | -- |
| 10/22/2019 10/22/19 | Price Changed | $169,900 | -2.9% | $96 / Sq Ft |
| 10/08/2019 10/08/19 | For Sale | $174,900 | +22.7% | $99 / Sq Ft |
| 08/20/2013 08/20/13 | Sold | -- | -- | -- |
| 07/15/2013 07/15/13 | Pending | -- | -- | -- |
| 07/01/2013 07/01/13 | For Sale | $142,500 | +8.0% | $81 / Sq Ft |
| 01/04/2012 01/04/12 | Sold | -- | -- | -- |
| 12/13/2011 12/13/11 | Pending | -- | -- | -- |
| 10/03/2011 10/03/11 | For Sale | $132,000 | -- | $75 / Sq Ft |
Tax History Compared to Growth
Tax History
| Year | Tax Paid | Tax Assessment Tax Assessment Total Assessment is a certain percentage of the fair market value that is determined by local assessors to be the total taxable value of land and additions on the property. | Land | Improvement |
|---|---|---|---|---|
| 2025 | $4,323 | $251,059 | $21,000 | $230,059 |
| 2024 | $5,436 | $234,094 | $21,000 | $213,094 |
| 2023 | $5,168 | $218,546 | $0 | $0 |
| 2022 | $5,069 | $198,678 | $0 | $0 |
| 2021 | $4,612 | $180,616 | $15,000 | $170,338 |
| 2020 | $4,245 | $164,196 | $15,000 | $149,196 |
| 2019 | $4,129 | $158,392 | $15,000 | $143,392 |
| 2018 | $3,245 | $148,155 | $15,000 | $133,155 |
| 2017 | $3,692 | $145,203 | $15,000 | $130,203 |
| 2016 | $3,682 | $144,812 | $15,000 | $129,812 |
| 2015 | $2,749 | $145,012 | $15,000 | $130,012 |
| 2014 | $2,749 | $138,957 | $0 | $0 |
Agents Affiliated with this Home
-
Inez Berend

Seller's Agent in 2019
Inez Berend
JOAN RIDDLES REALTY
(940) 237-1051
33 Total Sales
-
Carla Rogers

Buyer's Agent in 2019
Carla Rogers
HIRSCHI REALTORS
(940) 733-0404
2 in this area
136 Total Sales
-
Mason McCleskey

Seller's Agent in 2013
Mason McCleskey
DOMAIN REAL ESTATE SERVICES INC
(940) 704-2231
143 Total Sales
-
Merredith Whiteley

Seller Co-Listing Agent in 2013
Merredith Whiteley
DOMAIN REAL ESTATE SERVICES INC
(940) 631-0164
32 Total Sales
-
Katherine McGregor

Buyer's Agent in 2012
Katherine McGregor
MCGREGOR REAL ESTATE GROUP
(940) 867-7805
113 Total Sales
Map
Source: Wichita Falls Association of REALTORS®
MLS Number: 120853
APN: 139117
- 3 Four Sixes Cir
- 4808 Bridge Creek Dr
- 4814 Rhea Rd
- 4308 Shady Grove Ln
- 4310 Shady Grove Ln
- 4314 Shady Grove Ln
- 4312 Shady Grove Ln
- 4402 Shady Grove Ln
- 3 Copper Kettle Ct
- 6 Joy Ct
- Stanleaf Plan at Candlewood West
- Bluefield Plan at Candlewood West
- Crestoak Plan at Candlewood West
- Summerfield Plan at Candlewood West
- Riverside Plan at Candlewood West
- Landmark Plan at Candlewood West
- Gracefield Plan at Candlewood West
- Fairhaven Plan at Candlewood West
- Meadowbrook Plan at Candlewood West
- Andover Plan at Candlewood West
