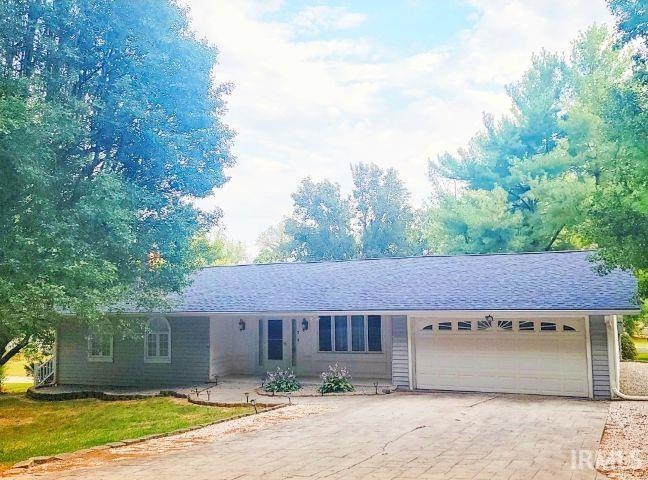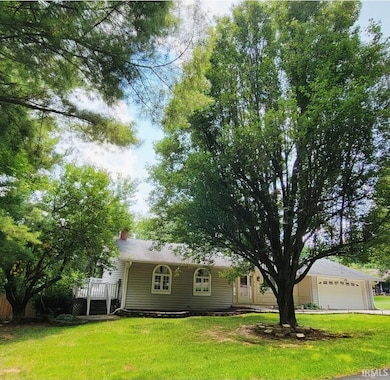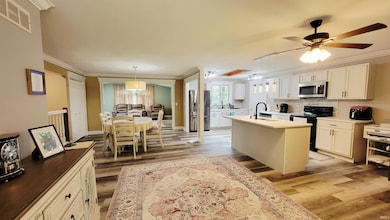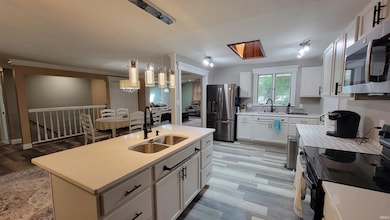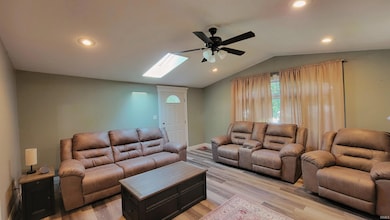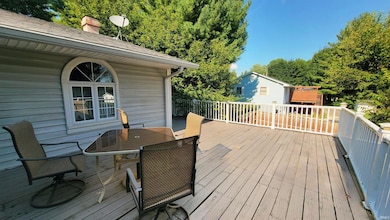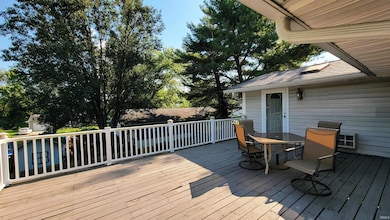7 Tulip Ln Washington, IN 47501
Estimated payment $1,988/month
Highlights
- Primary Bedroom Suite
- Ranch Style House
- Formal Dining Room
- Open Floorplan
- Solid Surface Countertops
- Skylights
About This Home
Conveniently Located near town, yet situated on a quiet street! This beautiful Ranch style house offers brand new roof, 3 bedrooms , 3 full bathrooms, 2 living areas, a formal dining area, kitchen features gorgeous quartz countertops with island, new cabinetry (2024), features all new appliances, eat in kitchen,. Enjoy natural lighting throughout the house with built in sky lights. All windows are casement windows. Attractive crown molding through out. LVT flooring flows throughout. 3 bedrooms are generously sized, with ceiling fans, and closets. The master suite offers a walk in shower, single sink vanity, and closet. The main bathroom offers tub/shower combo, with double sink vanities. Additional living space is located in the full finished basement with spacious open floor plan and walkout with French Doors. 1 bedroom, 1 bath with tub/shower combo, lots of closet space throughout the basement for storage, and laundry area is located in the basement. Cozy up near the gas fireplace located in the family room. There is a perimeter drain, newly added sump pump with battery backup. Relax out on the wraparound deck with vinyl railing and enjoy the private fenced in backyard . An added bonus 2 car attached garage with attic pulled down stairs.
Home Details
Home Type
- Single Family
Est. Annual Taxes
- $5,320
Year Built
- Built in 1978
Lot Details
- 0.27 Acre Lot
- Lot Dimensions are 130x90
- Landscaped
Parking
- 2 Car Attached Garage
- Garage Door Opener
Home Design
- Ranch Style House
- Vinyl Construction Material
Interior Spaces
- Open Floorplan
- Crown Molding
- Ceiling Fan
- Skylights
- Formal Dining Room
- Pull Down Stairs to Attic
Kitchen
- Eat-In Kitchen
- Kitchen Island
- Solid Surface Countertops
- Disposal
Bedrooms and Bathrooms
- 3 Bedrooms
- Primary Bedroom Suite
- Double Vanity
- Bathtub with Shower
- Separate Shower
Finished Basement
- Walk-Out Basement
- Basement Fills Entire Space Under The House
- Sump Pump
- Fireplace in Basement
- 1 Bathroom in Basement
- 1 Bedroom in Basement
Home Security
- Storm Windows
- Storm Doors
- Fire and Smoke Detector
Schools
- Washington Community Schools Elementary School
- Washington Middle School
- Washington High School
Utilities
- Forced Air Heating and Cooling System
- Heating System Uses Gas
Community Details
- Sunflower Subdivision
Listing and Financial Details
- Assessor Parcel Number 14-10-34-401-015.000-017
Map
Home Values in the Area
Average Home Value in this Area
Tax History
| Year | Tax Paid | Tax Assessment Tax Assessment Total Assessment is a certain percentage of the fair market value that is determined by local assessors to be the total taxable value of land and additions on the property. | Land | Improvement |
|---|---|---|---|---|
| 2025 | $5,238 | $276,900 | $8,500 | $268,400 |
| 2024 | $5,238 | $261,900 | $8,500 | $253,400 |
| 2023 | $2,519 | $251,900 | $8,500 | $243,400 |
| 2022 | $2,132 | $213,200 | $8,500 | $204,700 |
| 2021 | $2,077 | $207,700 | $8,500 | $199,200 |
| 2020 | $1,895 | $189,500 | $8,500 | $181,000 |
| 2019 | $1,755 | $175,500 | $8,500 | $167,000 |
| 2018 | $1,717 | $171,700 | $8,500 | $163,200 |
| 2017 | $1,690 | $169,000 | $8,500 | $160,500 |
| 2016 | $1,199 | $119,900 | $8,500 | $111,400 |
| 2014 | $1,239 | $119,800 | $8,500 | $111,300 |
| 2013 | $1,239 | $123,900 | $8,500 | $115,400 |
Property History
| Date | Event | Price | List to Sale | Price per Sq Ft | Prior Sale |
|---|---|---|---|---|---|
| 10/01/2025 10/01/25 | Price Changed | $299,900 | -3.2% | $107 / Sq Ft | |
| 09/02/2025 09/02/25 | Price Changed | $309,900 | -6.1% | $110 / Sq Ft | |
| 08/06/2025 08/06/25 | For Sale | $329,900 | +48.3% | $117 / Sq Ft | |
| 09/25/2020 09/25/20 | Sold | $222,500 | -3.1% | $79 / Sq Ft | View Prior Sale |
| 08/06/2020 08/06/20 | Pending | -- | -- | -- | |
| 07/10/2020 07/10/20 | Price Changed | $229,500 | -2.3% | $82 / Sq Ft | |
| 05/22/2020 05/22/20 | Price Changed | $234,900 | -1.9% | $84 / Sq Ft | |
| 12/17/2019 12/17/19 | For Sale | $239,500 | -- | $85 / Sq Ft |
Purchase History
| Date | Type | Sale Price | Title Company |
|---|---|---|---|
| Grant Deed | $222,500 | -- | |
| Deed | $165,000 | -- |
Source: Indiana Regional MLS
MLS Number: 202531475
APN: 14-10-34-401-015.000-017
- 715 SE 2nd St
- 5 Kelly Dr
- 608 NW 2nd St
- 804 SE 11th St
- 317 SE 7th St
- 12 Dewey Ave
- 209 E Oak St
- 309 SE 2nd St
- Parcel 1 on Indiana 257
- Parcel 6 off Indiana 257
- Parcel 2 off Indiana 257
- Parcel 4 off Indiana 257
- Parcel 5 off Indiana 257
- Parcel 3 on Indiana 257
- Parcel 7 off Indiana 257
- 1109 Washington Ave
- 603 E van Trees St
- 500 Sycamore St
- 1107 State St
- 502 Sycamore St
- 815 SW 1st St
- 1109 Washington Ave
- 113 Sundale Trailer Ct
- 624 W Main St
- 2175 E Main St
- 900 E Cherry St Unit 1
- 905 W Broadway St
- 2925 E Shetland Dr Unit 2925 Buckskin
- 2929 E Buckskin Dr Unit 2929
- 10 Benjamin Ln
- 37 Parkview Dr
- 304 Landrey Dr
- 24 Parkview Dr
- 601 Landrey Dr
- 16 Parkview Dr
- 406 Landrey Dr
- 1806 N 20th St
- 902 N 9th St
- 25 Colony Dr
- 201-223 W Saint Clair St
Ask me questions while you tour the home.
