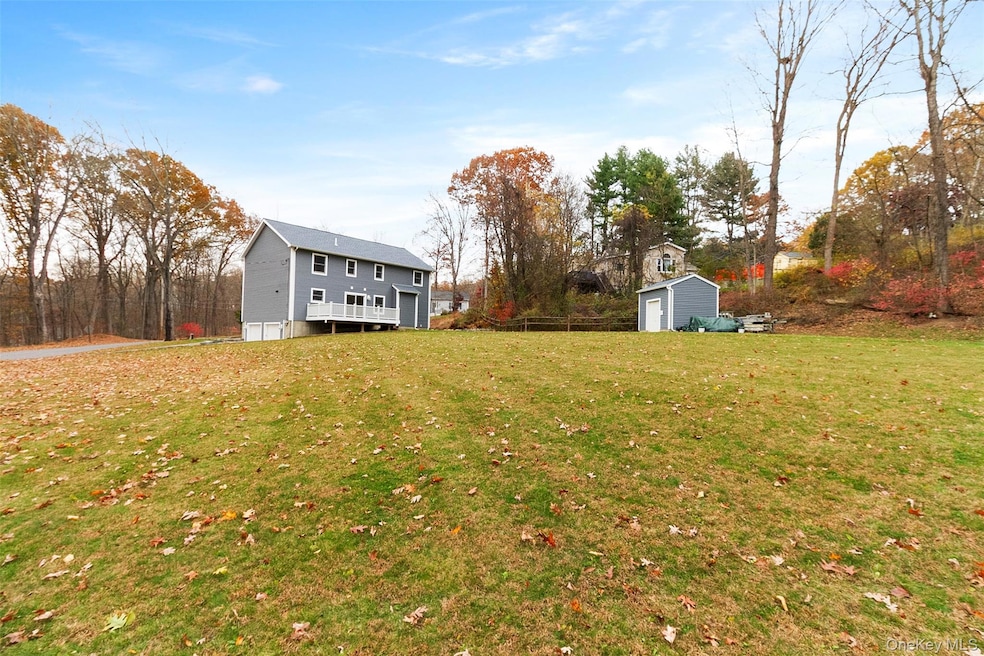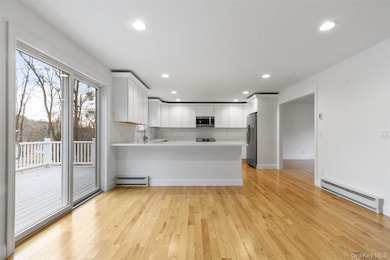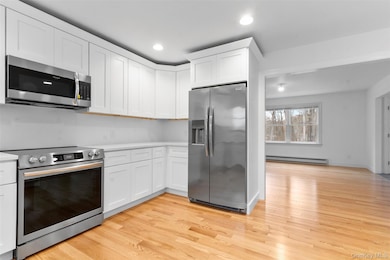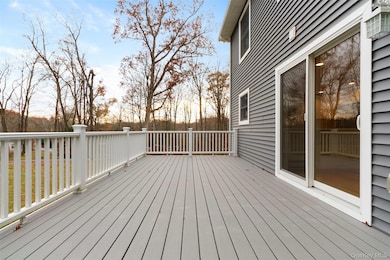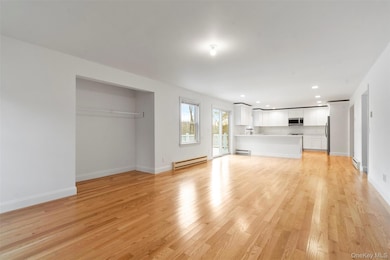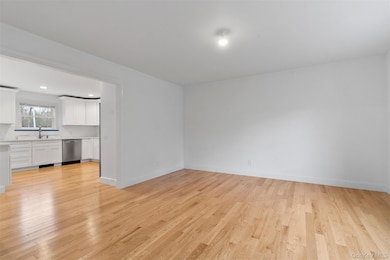7 Tulip Rd Mahopac, NY 10541
Estimated payment $6,298/month
Highlights
- Colonial Architecture
- Clubhouse
- Corner Lot
- Somers Intermediate School Rated A-
- Wood Flooring
- Formal Dining Room
About This Home
Town of Somers, Somers Schools. Brand new construction set on private gorgeous level land. This lovely home sleeps as a three bedroom. CO for a 2 bedrooms. Extra spacious kitchen with custom quartz counters, hardwood maple cabinets, stainless steel appliances, leading to family room with sliding glass doors to deck. Primary bedroom with walk-in closet and enormous full bath w/double quartz vanity & walk-in shower (drain already in place under flooring, for easy addition of a soaking tub - or room for another vanity or dressing area). Another bedroom, hall full bath and second floor laundry room, in addition to large den/media room/home office, with closet and separate storage room. Full basement with family room, full bath, second laundry hook-up in utility room. Large garage with 9 ft wide bay doors, 9 ft ceilings and hot and cold water. THE EXTRAS: High efficiency electric Marley hydronic baseboard heat (uses a fluid-filled element that delivers Efficient cost saving heat that prolongs warmth even after the thermostat has turned off), Digital programable thermostats, Poured concrete foundation, Oversized water line, Stove is plumbed for propane should you wish to change from electric, Second electric panel on the second floor, main panel in garage, Extra wide 3/4” Red Oak floors, Italian porcelain tile, AZEK trim, Trane A/C, High end flooring and much more! (Use manual directions, as shown below - the address is 7 Tulip Rd in Lake Lincolndale).
Listing Agent
RE/MAX Classic Realty Brokerage Phone: 914-243-5200 License #10301205239 Listed on: 11/10/2025
Home Details
Home Type
- Single Family
Est. Annual Taxes
- $12,137
Year Built
- Built in 2025
Lot Details
- 0.55 Acre Lot
- Corner Lot
- Level Lot
HOA Fees
- $21 Monthly HOA Fees
Parking
- 2 Car Garage
- Oversized Parking
- Garage Door Opener
Home Design
- Colonial Architecture
- Frame Construction
Interior Spaces
- 2,600 Sq Ft Home
- 3-Story Property
- Recessed Lighting
- Entrance Foyer
- Formal Dining Room
- Storage
- Wood Flooring
- Finished Basement
- Basement Fills Entire Space Under The House
Kitchen
- Eat-In Kitchen
- Breakfast Bar
- Electric Range
- Microwave
- Dishwasher
- Stainless Steel Appliances
Bedrooms and Bathrooms
- 3 Bedrooms
- En-Suite Primary Bedroom
- Walk-In Closet
- Double Vanity
- Soaking Tub
Laundry
- Laundry Room
- Laundry in multiple locations
- Washer and Dryer Hookup
Schools
- Primrose Elementary School
- Somers Middle School
- Somers Senior High School
Utilities
- Central Air
- Baseboard Heating
- Well
- Electric Water Heater
- Septic Tank
Community Details
- Clubhouse
Listing and Financial Details
- Exclusions: Shed, Washer, Dryer, Blinds & Extra Refrigeratror (negotiable)
- Assessor Parcel Number 5200-005-015-00001-000-0026-1
Map
Home Values in the Area
Average Home Value in this Area
Tax History
| Year | Tax Paid | Tax Assessment Tax Assessment Total Assessment is a certain percentage of the fair market value that is determined by local assessors to be the total taxable value of land and additions on the property. | Land | Improvement |
|---|---|---|---|---|
| 2024 | $13,460 | $50,000 | $8,500 | $41,500 |
| 2023 | $7,988 | $58,300 | $8,500 | $49,800 |
| 2022 | $1,912 | $28,300 | $8,500 | $19,800 |
| 2021 | $1,882 | $8,500 | $8,500 | $0 |
| 2020 | $1,841 | $8,500 | $8,500 | $0 |
| 2019 | $1,813 | $8,500 | $8,500 | $0 |
| 2018 | $5,149 | $8,500 | $8,500 | $0 |
| 2017 | -- | $8,500 | $8,500 | $0 |
| 2016 | $1,341 | $8,500 | $8,500 | $0 |
Property History
| Date | Event | Price | List to Sale | Price per Sq Ft |
|---|---|---|---|---|
| 11/10/2025 11/10/25 | For Sale | $999,000 | -- | $384 / Sq Ft |
Purchase History
| Date | Type | Sale Price | Title Company |
|---|---|---|---|
| Interfamily Deed Transfer | $25,000 | None Available |
Source: OneKey® MLS
MLS Number: 933794
APN: 5200-005-015-00001-000-0026-1
- 20 Greenwood Dr
- 3 Aspen Rd
- 34 Glenacom Rd
- 6 Putney Rd
- 23 Lounsbury Dr
- 4 Adson Way
- 13 Florence Dr
- 37 Old Mill Rd
- 688 Heritage Hills Unit C
- 26 Old Mill Rd
- 64 Dahlia Dr
- 22 Franklin Dr
- 24 Ross Dr
- 774 Heritage Hills Unit B
- 852 Heritage Hills
- 7 Dayton Dr
- 8 Crecco Place
- 627 Heritage Hills Unit A
- 785 Heritage Hills Unit C
- 17 Shenorock Dr
- 7 Tamarack Rd
- 4 Woodbine Dr Unit 2
- 555 Heritage Hills Unit F
- 2 Maple Dr
- 49 Clayton Blvd Unit FL2-ID2194A
- 49 Clayton Blvd Unit FL1-ID1269A
- 49 Clayton Blvd Unit FL2-ID2364A
- 49 Clayton Blvd Unit FL2-ID2216A
- 49 Clayton Blvd Unit FL2-ID3028A
- 49 Clayton Blvd Unit FL1-ID3466A
- 49 Clayton Blvd Unit FL1-ID2229A
- 330 Buckshollow Rd Unit B
- 7 Senior Ave
- 316 Heritage Hills Unit A
- 3 Old Tomahawk St Unit B
- 185 E Lake Blvd Unit 1
- 208 Myrtle Ave Unit 2A
- 208 Myrtle Ave Unit 3
- 294 Croton Falls Rd
- 3208 Douglas Dr
