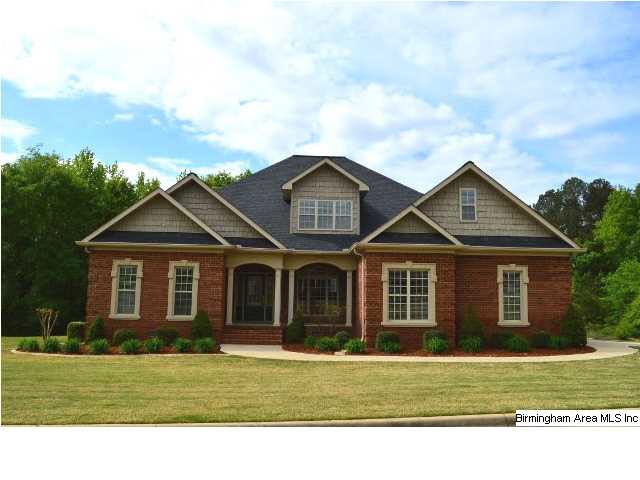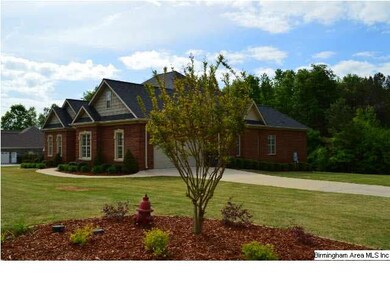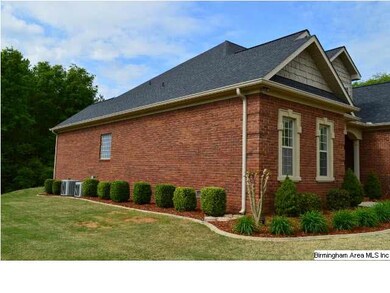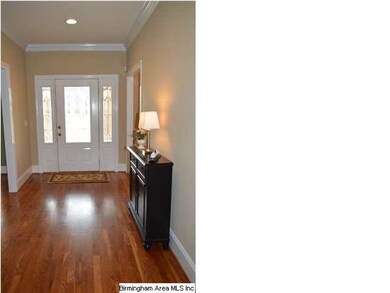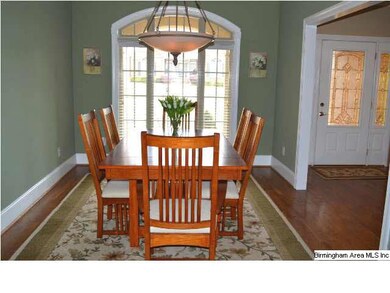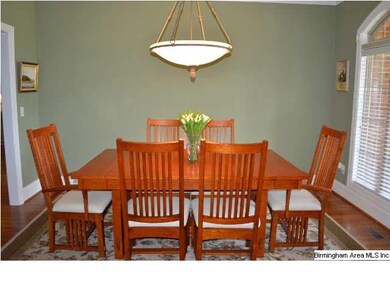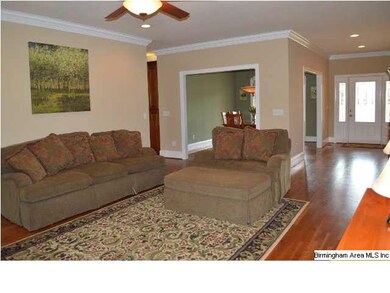
7 Turnberry Way Anniston, AL 36207
Highlights
- Golf Course Community
- Great Room with Fireplace
- Wood Flooring
- White Plains Middle School Rated 9+
- Cathedral Ceiling
- Main Floor Primary Bedroom
About This Home
As of August 2015Come home to this beautiful, custom built home in The Links Subdivision adjoining Pine Hill Golf Course. This full brick home features 4 bedrooms, 3.5 baths, formal dining room, great room with a marble fireplace, kitchen has cherry wood cabinets, breakfast bar, breakfast area, walk in pantry and a built-in desk that is open to the keeping room. The keeping room has a cathedral ceiling and a marble fireplace. There is an office, an over-sized finished bonus room that can be converted to a 5th bedroom and game room with the 3rd bath on the upper level. You will enjoy the screened porch and private back yard. This home has been well maintained. It has a new roof and carpet in the master bedroom and fresh paint. This home has many extra amenities and shows very well! Call today to view this home.
Last Buyer's Agent
Julie Nettleton
ERA King Real Estate - Birmingham License #90903

Home Details
Home Type
- Single Family
Est. Annual Taxes
- $1,807
Year Built
- 2005
Lot Details
- Corner Lot
- Sprinkler System
- Few Trees
HOA Fees
- $10 Monthly HOA Fees
Parking
- 2 Car Garage
- Side Facing Garage
Home Design
- Ridge Vents on the Roof
Interior Spaces
- 4,510 Sq Ft Home
- 1.5-Story Property
- Crown Molding
- Cathedral Ceiling
- Ceiling Fan
- Recessed Lighting
- Ventless Fireplace
- Fireplace in Hearth Room
- Marble Fireplace
- Gas Fireplace
- Double Pane Windows
- Window Treatments
- Great Room with Fireplace
- 2 Fireplaces
- Breakfast Room
- Dining Room
- Home Office
- Bonus Room
- Screened Porch
- Keeping Room
- Crawl Space
- Home Security System
- Attic
Kitchen
- Breakfast Bar
- Double Oven
- Electric Oven
- Electric Cooktop
- Dishwasher
- Kitchen Island
- Solid Surface Countertops
Flooring
- Wood
- Carpet
- Tile
Bedrooms and Bathrooms
- 4 Bedrooms
- Primary Bedroom on Main
- Split Bedroom Floorplan
- Walk-In Closet
- Hydromassage or Jetted Bathtub
- Bathtub and Shower Combination in Primary Bathroom
- Separate Shower
- Linen Closet In Bathroom
Laundry
- Laundry Room
- Laundry on main level
- Washer and Electric Dryer Hookup
Utilities
- Heat Pump System
- Programmable Thermostat
- Underground Utilities
- Multiple Water Heaters
- Electric Water Heater
- Septic Tank
Listing and Financial Details
- Assessor Parcel Number 20-02-04-2-001-021.000
Community Details
Recreation
- Golf Course Community
Ownership History
Purchase Details
Home Financials for this Owner
Home Financials are based on the most recent Mortgage that was taken out on this home.Purchase Details
Home Financials for this Owner
Home Financials are based on the most recent Mortgage that was taken out on this home.Similar Homes in Anniston, AL
Home Values in the Area
Average Home Value in this Area
Purchase History
| Date | Type | Sale Price | Title Company |
|---|---|---|---|
| Interfamily Deed Transfer | -- | None Available | |
| Warranty Deed | $31,500,000 | -- |
Mortgage History
| Date | Status | Loan Amount | Loan Type |
|---|---|---|---|
| Open | $268,535 | New Conventional | |
| Open | $18,900,000 | Purchase Money Mortgage | |
| Previous Owner | $18,900,000 | Purchase Money Mortgage |
Property History
| Date | Event | Price | Change | Sq Ft Price |
|---|---|---|---|---|
| 08/21/2015 08/21/15 | Sold | $315,000 | -4.5% | $60 / Sq Ft |
| 07/01/2015 07/01/15 | Pending | -- | -- | -- |
| 06/15/2015 06/15/15 | For Sale | $329,900 | +4.7% | $62 / Sq Ft |
| 01/24/2014 01/24/14 | Sold | $315,000 | -10.0% | $70 / Sq Ft |
| 12/18/2013 12/18/13 | Pending | -- | -- | -- |
| 04/22/2013 04/22/13 | For Sale | $349,900 | -- | $78 / Sq Ft |
Tax History Compared to Growth
Tax History
| Year | Tax Paid | Tax Assessment Tax Assessment Total Assessment is a certain percentage of the fair market value that is determined by local assessors to be the total taxable value of land and additions on the property. | Land | Improvement |
|---|---|---|---|---|
| 2024 | $1,807 | $45,174 | $3,700 | $41,474 |
| 2023 | $1,807 | $43,468 | $3,700 | $39,768 |
| 2022 | $1,654 | $41,332 | $3,700 | $37,632 |
| 2021 | $1,486 | $38,412 | $3,700 | $34,712 |
| 2020 | $1,393 | $36,104 | $3,700 | $32,404 |
| 2019 | $1,421 | $36,146 | $3,700 | $32,446 |
| 2018 | $1,395 | $36,140 | $0 | $0 |
| 2017 | $1,339 | $33,480 | $0 | $0 |
| 2016 | $1,288 | $33,480 | $0 | $0 |
| 2013 | -- | $34,660 | $0 | $0 |
Agents Affiliated with this Home
-
B
Seller's Agent in 2015
Bonny Jenkins
ERA King Real Estate
-

Seller Co-Listing Agent in 2015
Lynne Gillam
ERA King Real Estate
(256) 282-3017
27 Total Sales
-

Seller's Agent in 2014
Denise Hubbard
Keller Williams Realty Group
(256) 310-0820
10 in this area
47 Total Sales
-
J
Buyer's Agent in 2014
Julie Nettleton
ERA King Real Estate - Birmingham
Map
Source: Greater Alabama MLS
MLS Number: 561617
APN: 20-02-04-2-001-021.000
- 522 Lillian Ln
- 390 Jamestown Way Unit 9
- 1001 Kingsway Dr
- 4809 Laurel Trace Unit 7
- 70 Camelot Ln
- 136 Dewey Ln Unit 4
- 766 Antioch Rd
- 6922 Choccolloco Rd
- 3486 Choccolocco Rd
- 1250 Old Downing Mill Rd
- 115 Sandy Ln
- 2318 Alabama 9
- 810 Riddle Farm Rd
- 2505 Old Downing Mill Rd
- 247 Liberty Ln
- 135 Justice Dr
- 79 Hawk Pass
- 166 Freedom Way
- 276 Hawk Pass
- 294 Raptor Way
