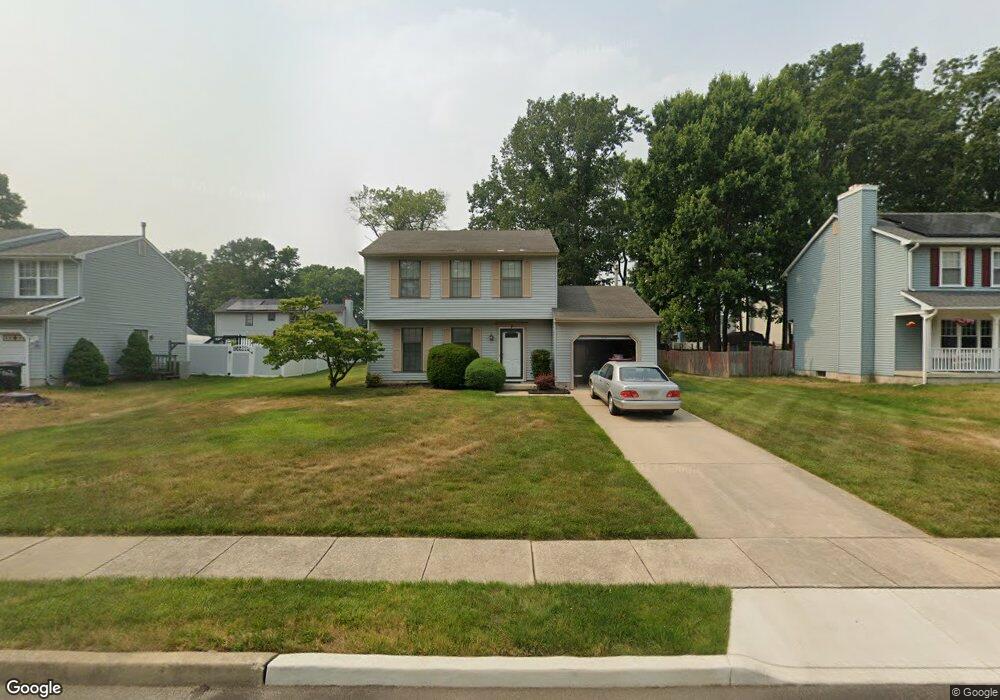7 Vail Rd Sicklerville, NJ 08081
Erial NeighborhoodEstimated Value: $364,000 - $381,000
3
Beds
2
Baths
1,464
Sq Ft
$256/Sq Ft
Est. Value
About This Home
This home is located at 7 Vail Rd, Sicklerville, NJ 08081 and is currently estimated at $375,139, approximately $256 per square foot. 7 Vail Rd is a home located in Camden County with nearby schools including Timber Creek High School and Erial Community Church Christian School.
Ownership History
Date
Name
Owned For
Owner Type
Purchase Details
Closed on
Jul 7, 2025
Sold by
Johnson Cecelia and Johnson Steven
Bought by
Johnson Steven
Current Estimated Value
Purchase Details
Closed on
Sep 4, 2018
Sold by
Johnson Steven and Johnson Cecelia
Bought by
Johnson Cecelia
Purchase Details
Closed on
Aug 17, 2015
Sold by
Johnson Cecelia
Bought by
Johnson Cecelia and Johnson Steven
Create a Home Valuation Report for This Property
The Home Valuation Report is an in-depth analysis detailing your home's value as well as a comparison with similar homes in the area
Home Values in the Area
Average Home Value in this Area
Purchase History
| Date | Buyer | Sale Price | Title Company |
|---|---|---|---|
| Johnson Steven | -- | None Listed On Document | |
| Johnson Steven | -- | None Listed On Document | |
| Johnson Cecelia | -- | None Available | |
| Johnson Cecelia | -- | Attorney |
Source: Public Records
Tax History Compared to Growth
Tax History
| Year | Tax Paid | Tax Assessment Tax Assessment Total Assessment is a certain percentage of the fair market value that is determined by local assessors to be the total taxable value of land and additions on the property. | Land | Improvement |
|---|---|---|---|---|
| 2025 | $7,537 | $176,500 | $66,600 | $109,900 |
| 2024 | $7,328 | $176,500 | $66,600 | $109,900 |
| 2023 | $7,328 | $176,500 | $66,600 | $109,900 |
| 2022 | $7,282 | $176,500 | $66,600 | $109,900 |
| 2021 | $7,122 | $176,500 | $66,600 | $109,900 |
| 2020 | $7,116 | $176,500 | $66,600 | $109,900 |
| 2019 | $6,970 | $176,500 | $66,600 | $109,900 |
| 2018 | $6,944 | $176,500 | $66,600 | $109,900 |
| 2017 | $6,719 | $176,500 | $66,600 | $109,900 |
| 2016 | $6,575 | $176,500 | $66,600 | $109,900 |
| 2015 | $6,105 | $176,500 | $66,600 | $109,900 |
| 2014 | $6,065 | $176,500 | $66,600 | $109,900 |
Source: Public Records
Map
Nearby Homes
- 1490 Kearsley Rd
- 4 Lexington Park Rd
- 950 New Brooklyn Rd
- 94 Annapolis Dr
- 41 Plymouth Rd
- 21 Plymouth Rd
- 102 Annapolis Dr
- 5 Galena Ct
- 46 Wood Thrush Ave
- 42 Aberdeen Dr
- 28 Mary Ellen Ln
- 1 Crisfield Rd
- 13 Tailor Ln
- 117 Plaza Dr
- 850 Jarvis Rd
- 33 Tailor Ln
- 37 Loft Mountain Dr
- 840 Jarvis Rd
- 12 Loft Mountain Dr Unit LM012
- 161 Ciseley Dr
