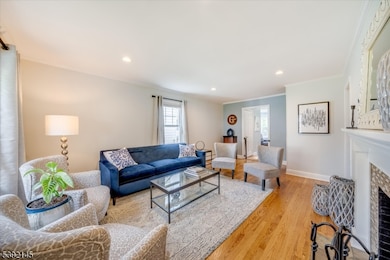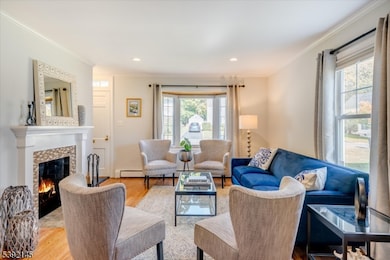7 Valemont Way Summit, NJ 07901
Estimated payment $5,988/month
Highlights
- Colonial Architecture
- Wood Flooring
- Formal Dining Room
- L C Johnson Summit Middle School Rated A+
- Den
- Eat-In Country Kitchen
About This Home
Welcome to this move-in ready 4-bedroom home in a prime Summit location close to Route 78, Summit train station, and vibrant downtown. This well-maintained property offers a bright and inviting layout with large windows, a comfortable family room, and a cozy wood-burning fireplace. The large, remodeled and stylish eat-in kitchen and updated powder room were renovated in 2021. Major improvements include a new roof, bluestone front walk and steps (2022), plus a new furnace and hot water heater (2023). The generous backyard is perfect for entertaining, play, or relaxing outdoors. Additional features include a one-car garage, off-street parking, and excellent curb appeal. Located on a quiet street with easy access to schools, shops, dining, and NYC transportation, this home offers a rare combination of updates, space, and convenience in one of Summit's most desirable neighborhoods - this is Summit living at its best!
Listing Agent
TURPIN REAL ESTATE, INC. Brokerage Phone: 908-370-5410 Listed on: 10/23/2025
Open House Schedule
-
Saturday, November 01, 20251:00 to 4:00 pm11/1/2025 1:00:00 PM +00:0011/1/2025 4:00:00 PM +00:00Add to Calendar
Home Details
Home Type
- Single Family
Est. Annual Taxes
- $10,354
Year Built
- Built in 1950
Lot Details
- 7,405 Sq Ft Lot
- Wood Fence
- Level Lot
Parking
- 1 Car Attached Garage
- Private Driveway
Home Design
- Colonial Architecture
- Vinyl Siding
- Tile
Interior Spaces
- Wood Burning Fireplace
- Blinds
- Living Room with Fireplace
- Formal Dining Room
- Den
- Utility Room
- Wood Flooring
Kitchen
- Eat-In Country Kitchen
- Gas Oven or Range
- Self-Cleaning Oven
- Recirculated Exhaust Fan
- Microwave
- Dishwasher
Bedrooms and Bathrooms
- 4 Bedrooms
- Primary bedroom located on second floor
- Powder Room
- Bathtub with Shower
Laundry
- Laundry Room
- Dryer
- Washer
Unfinished Basement
- Partial Basement
- Sump Pump
Home Security
- Carbon Monoxide Detectors
- Fire and Smoke Detector
Outdoor Features
- Patio
- Storage Shed
Schools
- Jefferson Elementary School
- Summit High School
Utilities
- Window Unit Cooling System
- Zoned Heating
- Standard Electricity
- Gas Water Heater
Listing and Financial Details
- Assessor Parcel Number 2918-04404-0000-00006-0000-
Map
Home Values in the Area
Average Home Value in this Area
Tax History
| Year | Tax Paid | Tax Assessment Tax Assessment Total Assessment is a certain percentage of the fair market value that is determined by local assessors to be the total taxable value of land and additions on the property. | Land | Improvement |
|---|---|---|---|---|
| 2025 | $10,354 | $237,700 | $141,800 | $95,900 |
| 2024 | $10,285 | $237,700 | $141,800 | $95,900 |
| 2023 | $10,285 | $237,700 | $141,800 | $95,900 |
| 2022 | $10,181 | $237,700 | $141,800 | $95,900 |
| 2021 | $10,262 | $237,700 | $141,800 | $95,900 |
| 2020 | $10,364 | $237,700 | $141,800 | $95,900 |
| 2019 | $10,376 | $237,700 | $141,800 | $95,900 |
| 2018 | $10,309 | $237,700 | $141,800 | $95,900 |
| 2017 | $10,376 | $237,700 | $141,800 | $95,900 |
| 2016 | $10,223 | $237,700 | $141,800 | $95,900 |
| 2015 | $10,024 | $237,700 | $141,800 | $95,900 |
| 2014 | $9,765 | $237,700 | $141,800 | $95,900 |
Property History
| Date | Event | Price | List to Sale | Price per Sq Ft |
|---|---|---|---|---|
| 10/29/2025 10/29/25 | For Sale | $979,000 | -- | -- |
Purchase History
| Date | Type | Sale Price | Title Company |
|---|---|---|---|
| Deed | $309,000 | -- |
Mortgage History
| Date | Status | Loan Amount | Loan Type |
|---|---|---|---|
| Open | $154,000 | Stand Alone First |
Source: Garden State MLS
MLS Number: 3994320
APN: 18-04404-0000-00006
- 2 Glen Ave
- 10 Rowan Rd
- 62 Mountain Ave
- 10 Henry St
- 109 Mountain Ave
- 34 Ashland Rd
- 16 Beauvoir Ave
- 18 Ashwood Ave
- 100 Larned Rd
- 67 Tulip St
- 49 Oakland Place
- 103 Park Ave Unit D4
- 103 Park Ave Unit E201
- 29 Druid Hill Rd
- 1 Irving Place
- 32 Locust Dr
- 4 Midland Terrace
- 10 Waldron Ave
- 1085 Sylvan Ln
- 160 Springfield Ave
- 57 Baltusrol Rd
- 6 Hughes Place
- 19 Sayre St Unit 3
- 26 Beauvoir Ave
- 103 Park Ave Unit A2
- 103 Park Ave Unit E201
- 26 Orchard St
- 26 Locust Dr
- 96 Summit Ave Unit 2A
- 6 New England Ave
- 306 Springfield Ave Unit 3
- 548 Springfield Ave
- 29 Park Ave
- 20 Kent Place Blvd Unit 22
- 50 New England Ave Unit A
- 123-127 Summit Ave
- 7 South St
- 15 Norwood Ave Unit B8
- 145-147 Summit Ave
- 603 Springfield Ave Unit 104







