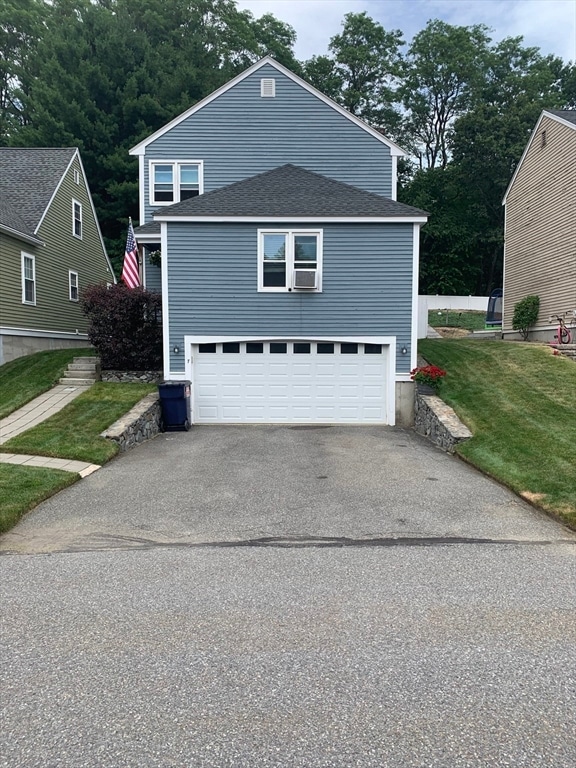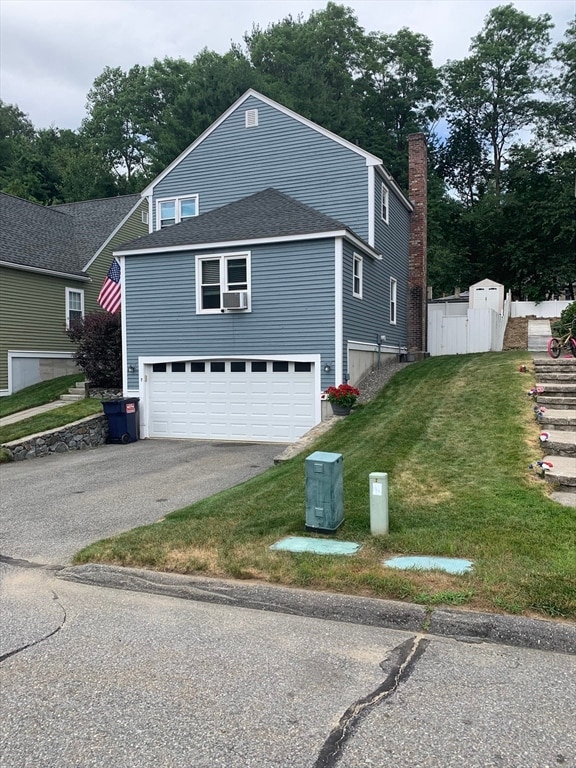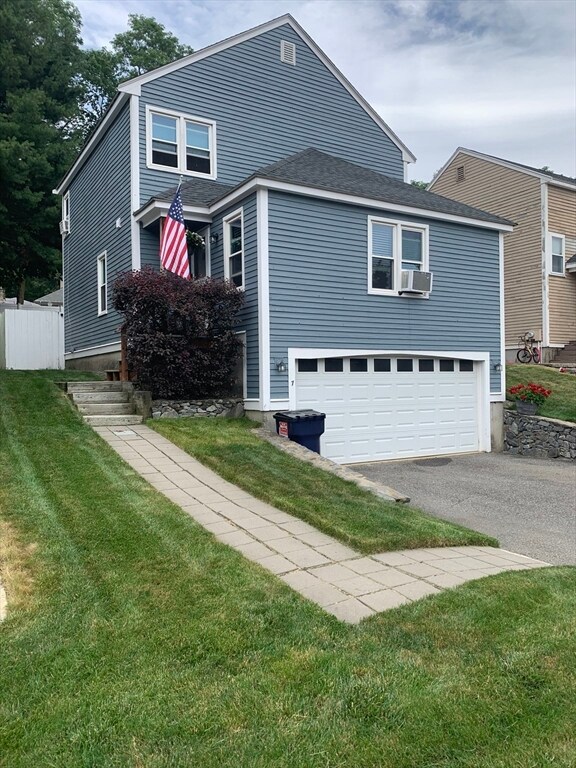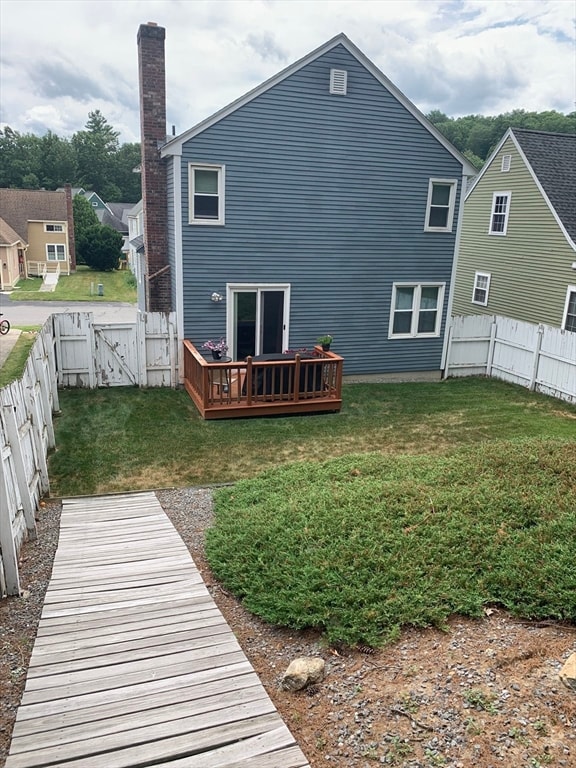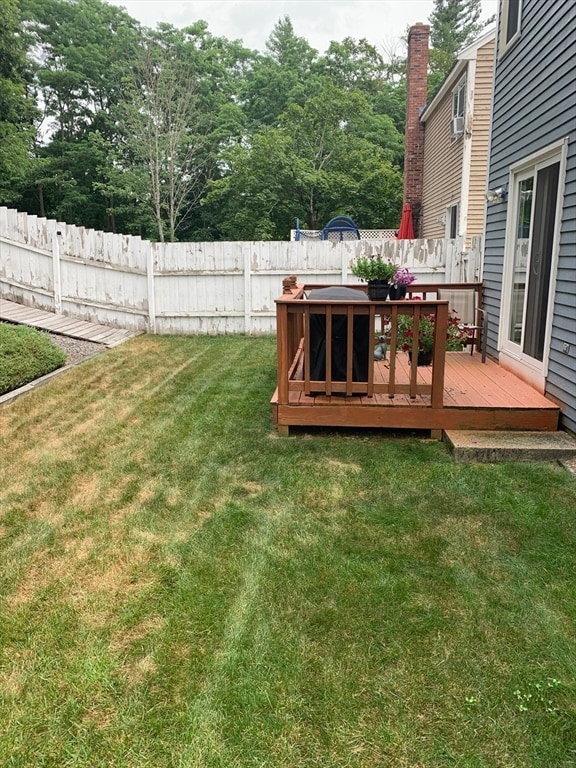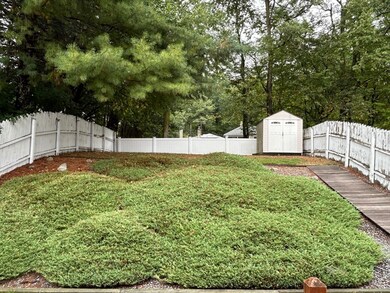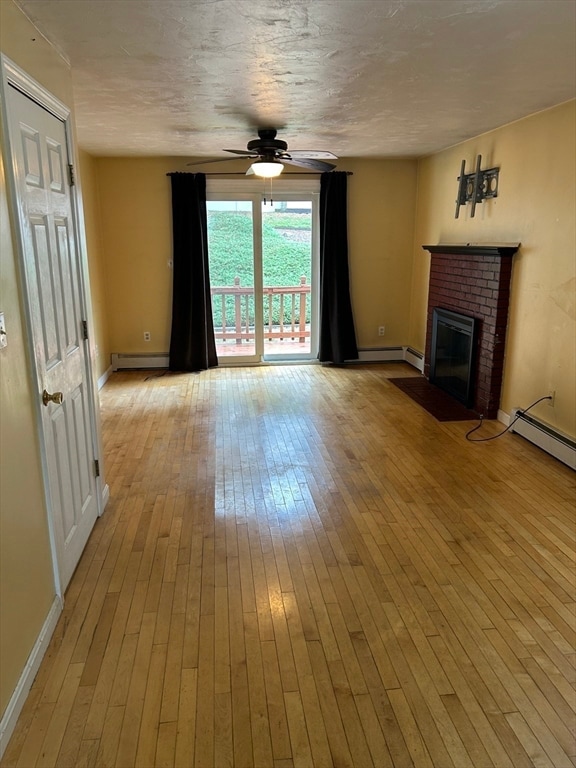7 Valleyview Ct Unit 3 Fitchburg, MA 01420
Estimated payment $2,466/month
Highlights
- Deck
- 2 Car Attached Garage
- Baseboard Heating
- 1 Fireplace
About This Home
Single-family alternative in Westbrooke Commons, Fitchburg! This detached condo offers the feel of a standalone home with the convenience of condo living with a low association fee of $70. Featuring 4 bedrooms, 2 full baths, and a 2-car garage, there’s plenty of space for everyone. Enjoy the outdoors on your private back deck, perfect for entertaining or unwinding in your own backyard. This house comes equipped with an updated roof, all replacement windows and a newer garage door. Some cosmetic updates could make it shine, but it's move-in ready as is. A great opportunity in a sought-after neighborhood! Each lot is leased, but this particular unit has an extended back yard, for extra entertaining with a lovely space for gardening, planting and more! Bring your imagination to both the inside and the outside of this rare opportunity.
Open House Schedule
-
Sunday, November 16, 202512:00 to 1:00 pm11/16/2025 12:00:00 PM +00:0011/16/2025 1:00:00 PM +00:00Add to Calendar
Property Details
Home Type
- Condominium
Est. Annual Taxes
- $4,402
Year Built
- Built in 1990
HOA Fees
- $70 Monthly HOA Fees
Parking
- 2 Car Attached Garage
- Tuck Under Parking
- Off-Street Parking
Home Design
- Entry on the 1st floor
- Stone
Interior Spaces
- 1,500 Sq Ft Home
- 2-Story Property
- 1 Fireplace
- Basement
Kitchen
- Range
- Dishwasher
Bedrooms and Bathrooms
- 4 Bedrooms
- Primary bedroom located on second floor
- 2 Full Bathrooms
Outdoor Features
- Deck
Utilities
- No Cooling
- 2 Heating Zones
- Heating System Uses Oil
- Baseboard Heating
Listing and Financial Details
- Assessor Parcel Number M:00S6 B:009C L:3,1507697
Community Details
Overview
- Association fees include snow removal, trash
- 49 Units
- Westbrooke Commons Community
Pet Policy
- Pets Allowed
Map
Home Values in the Area
Average Home Value in this Area
Property History
| Date | Event | Price | List to Sale | Price per Sq Ft |
|---|---|---|---|---|
| 11/14/2025 11/14/25 | Price Changed | $385,000 | -1.3% | $257 / Sq Ft |
| 10/22/2025 10/22/25 | Price Changed | $390,000 | -1.3% | $260 / Sq Ft |
| 10/01/2025 10/01/25 | Price Changed | $395,000 | -1.2% | $263 / Sq Ft |
| 09/15/2025 09/15/25 | For Sale | $399,900 | -- | $267 / Sq Ft |
Source: MLS Property Information Network (MLS PIN)
MLS Number: 73430341
- 0 River St
- 11 Beech Street Ln
- 58 Arlington St Unit 60
- 59 Arlington St
- 47 Arlington St
- 332 Kimball St
- 39 Arlington St
- 13-15 Chestnut St
- 33 Huron St Unit 10
- 10 Prospect St
- 90 Mechanic St
- 230 Kimball St
- 276 Fairmount St
- 33-35 Omena Place
- 202 High St
- 0 Fairmount St
- 205-207 High St
- 358-360 Fairmount St
- 271 Beech St
- 68 Marshall St
- 26 West St Unit 1
- 1428 Main St
- 245 River St
- 90 Leighton St Unit Apartment 1
- 1 Oak Hill Rd
- 32 Mechanic St Unit 2L
- 54 Clarendon St
- 308 Fairmount St Unit 3
- 62 Academy St Unit 1
- 151-153 Oak Hill Rd Unit 151
- 154 Marshall St Unit 2
- 154 Marshall St Unit 1
- 31 Edwards St Unit 2R
- 43 Willow St
- 43 Willow St
- 651 Main St Unit 1
- 229 Rollstone St Unit 2
- 70 Edwards St
- 70 Edwards St
- 216 Clarendon St Unit A
