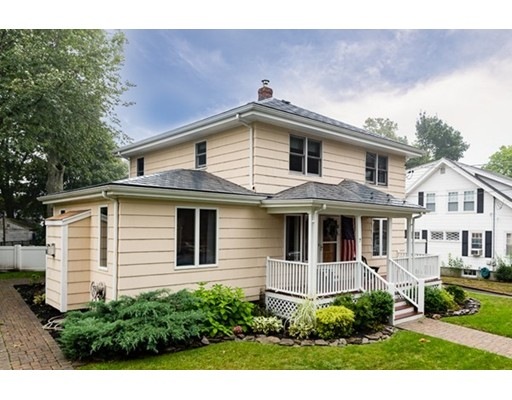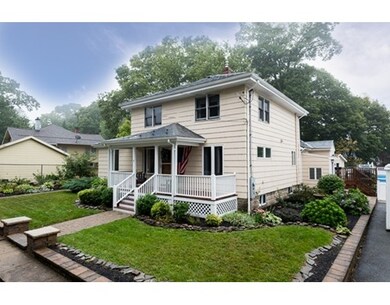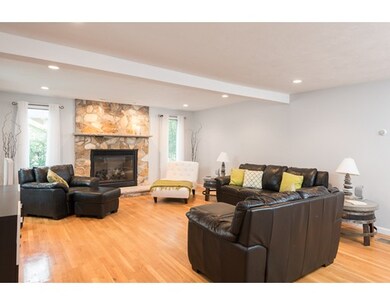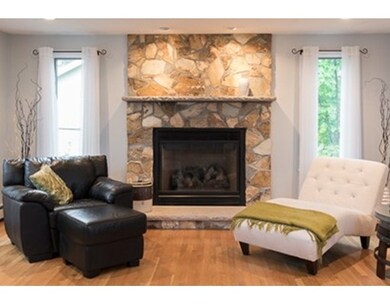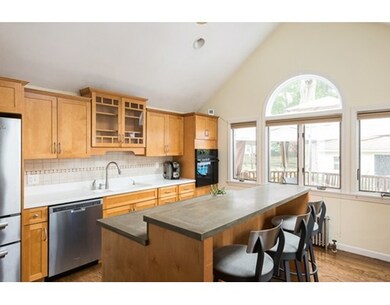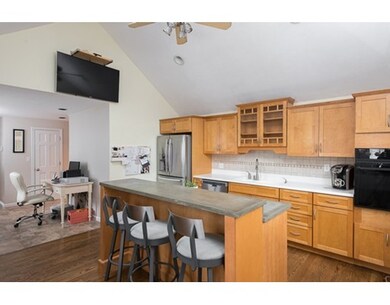
7 Vernon St Braintree, MA 02184
Braintree Highlands NeighborhoodAbout This Home
As of October 2023OH Sun 12-1:30 - 9/18 LOOK HERE! Long term owners have meticulously maintained this property! Beautiful hip roof expanded colonial offers exactly what your buyers are looking for and located on a dead street in Braintree Highlands. 1st floor offers great space to relax in your large family room with stone fireplace (propane), Dining Room, huge expanded kitchen w/cathedral ceilings, island w/ concrete countertops, new appliances, including a wine fridge and a half bath. PLUS: A first floor master addition w/full bath and sitting area and large closet. On the 2nd floor there are 3 more beds, however these empty nesters have transformed the smaller bedroom into a huge walk-in closet! The closet can easily be turned back into a bedroom if needed. Extras: New interlocking roof, farmers porch, huge deck, finished space in the basement, fenced yard, above ground pool, mudroom, beautiful landscaping, and central air! All systems have been updated - ask agent for list of updates to the home!
Last Agent to Sell the Property
Kristen Dailey
The Firm Listed on: 09/12/2016
Home Details
Home Type
Single Family
Est. Annual Taxes
$7,192
Year Built
1930
Lot Details
0
Listing Details
- Lot Description: Paved Drive, Fenced/Enclosed, Level
- Property Type: Single Family
- Other Agent: 2.00
- Lead Paint: Unknown
- Special Features: None
- Property Sub Type: Detached
- Year Built: 1930
Interior Features
- Appliances: Range, Dishwasher, Refrigerator - Wine Storage
- Fireplaces: 1
- Has Basement: Yes
- Fireplaces: 1
- Primary Bathroom: Yes
- Number of Rooms: 9
- Amenities: Public Transportation, Shopping, Park, Golf Course, Highway Access, House of Worship, Public School, T-Station
- Electric: 200 Amps
- Flooring: Tile, Hardwood
- Interior Amenities: Cable Available
- Basement: Full, Partially Finished, Interior Access, Sump Pump, Concrete Floor
- Bedroom 2: Second Floor
- Bedroom 3: Second Floor
- Bedroom 4: Second Floor
- Bathroom #1: First Floor
- Bathroom #2: First Floor
- Bathroom #3: Second Floor
- Kitchen: First Floor
- Laundry Room: Basement
- Master Bedroom: First Floor
- Master Bedroom Description: Bathroom - Full, Flooring - Hardwood, Main Level, Dressing Room
- Dining Room: First Floor
- Family Room: First Floor
- Oth1 Room Name: Exercise Room
- Oth1 Dscrp: Flooring - Stone/Ceramic Tile
- Oth2 Room Name: Play Room
- Oth2 Dscrp: Flooring - Stone/Ceramic Tile
Exterior Features
- Construction: Frame
- Exterior: Wood
- Exterior Features: Porch, Deck, Pool - Above Ground, Gutters, Storage Shed, Fenced Yard
- Foundation: Poured Concrete
Garage/Parking
- Parking: Off-Street, Paved Driveway
- Parking Spaces: 3
Utilities
- Cooling: Central Air
- Heating: Steam, Oil
- Cooling Zones: 1
- Utility Connections: for Electric Range, for Electric Dryer, Washer Hookup
- Sewer: City/Town Sewer
- Water: City/Town Water
Schools
- Elementary School: Highlands
- Middle School: South
- High School: Bhs
Lot Info
- Assessor Parcel Number: M:1091 B:0 L:6
- Zoning: B
Ownership History
Purchase Details
Purchase Details
Purchase Details
Similar Homes in the area
Home Values in the Area
Average Home Value in this Area
Purchase History
| Date | Type | Sale Price | Title Company |
|---|---|---|---|
| Quit Claim Deed | -- | None Available | |
| Quit Claim Deed | -- | None Available | |
| Deed | -- | -- | |
| Deed | $107,500 | -- | |
| Deed | -- | -- | |
| Deed | $107,500 | -- |
Mortgage History
| Date | Status | Loan Amount | Loan Type |
|---|---|---|---|
| Open | $589,400 | Stand Alone Refi Refinance Of Original Loan | |
| Previous Owner | $585,000 | Purchase Money Mortgage | |
| Previous Owner | $479,000 | New Conventional | |
| Previous Owner | $388,500 | Unknown | |
| Previous Owner | $393,000 | Stand Alone Refi Refinance Of Original Loan | |
| Previous Owner | $361,500 | Stand Alone Refi Refinance Of Original Loan | |
| Previous Owner | $380,000 | No Value Available |
Property History
| Date | Event | Price | Change | Sq Ft Price |
|---|---|---|---|---|
| 10/11/2023 10/11/23 | Sold | $835,000 | +4.5% | $332 / Sq Ft |
| 09/12/2023 09/12/23 | Pending | -- | -- | -- |
| 09/05/2023 09/05/23 | For Sale | $799,000 | +33.4% | $318 / Sq Ft |
| 12/01/2016 12/01/16 | Sold | $599,000 | -1.8% | $240 / Sq Ft |
| 09/27/2016 09/27/16 | Pending | -- | -- | -- |
| 09/12/2016 09/12/16 | For Sale | $609,900 | -- | $244 / Sq Ft |
Tax History Compared to Growth
Tax History
| Year | Tax Paid | Tax Assessment Tax Assessment Total Assessment is a certain percentage of the fair market value that is determined by local assessors to be the total taxable value of land and additions on the property. | Land | Improvement |
|---|---|---|---|---|
| 2025 | $7,192 | $720,600 | $345,900 | $374,700 |
| 2024 | $6,554 | $691,400 | $322,500 | $368,900 |
| 2023 | $5,971 | $611,800 | $289,800 | $322,000 |
| 2022 | $5,808 | $583,700 | $261,700 | $322,000 |
| 2021 | $5,368 | $539,500 | $236,500 | $303,000 |
| 2020 | $4,975 | $504,600 | $215,000 | $289,600 |
| 2019 | $4,816 | $477,300 | $205,700 | $271,600 |
| 2018 | $4,712 | $447,100 | $187,000 | $260,100 |
| 2017 | $4,538 | $422,500 | $177,600 | $244,900 |
| 2016 | $4,217 | $384,100 | $149,600 | $234,500 |
| 2015 | $4,136 | $373,600 | $147,700 | $225,900 |
| 2014 | $3,920 | $343,300 | $134,600 | $208,700 |
Agents Affiliated with this Home
-

Seller's Agent in 2023
Clara Paik
JYP Realty
(617) 921-6979
1 in this area
20 Total Sales
-
C
Buyer's Agent in 2023
Christine Do
Keller Williams Realty
(617) 593-2887
3 in this area
320 Total Sales
-
K
Seller's Agent in 2016
Kristen Dailey
The Firm
-
S
Buyer's Agent in 2016
Seunghwan Steven Lee
Premier Realty Group
3 Total Sales
Map
Source: MLS Property Information Network (MLS PIN)
MLS Number: 72066044
APN: BRAI-001091-000000-000006
- 1579 Washington St
- 1792 Washington St
- 57 Plymouth Ave
- 1420 Washington St
- 92 Milton Rd
- 201 Jefferson St
- 661 North St
- 7 Lincoln Ave
- 700 North St
- 20 Albee Dr
- 215 Alida Rd
- 129 Albee Dr
- 80 Lake St
- 614 Pond St Unit 2406
- 614 Pond St Unit 1111
- 6 Maitland Ave
- 56 Plain St
- 11 Isabel Cir
- 373 N Franklin St
- 38 Isabel Cir
