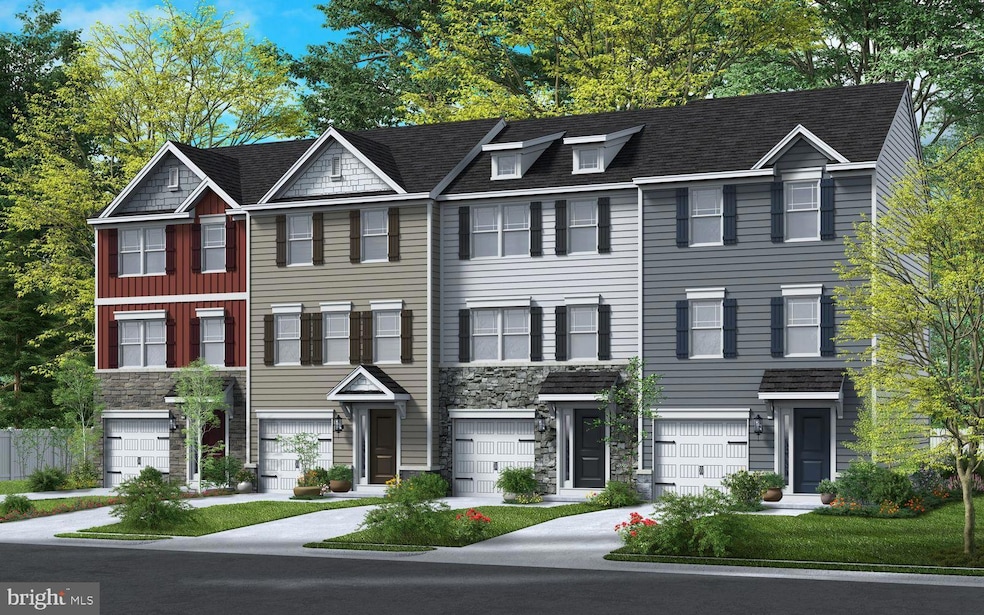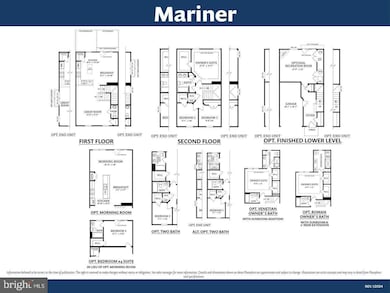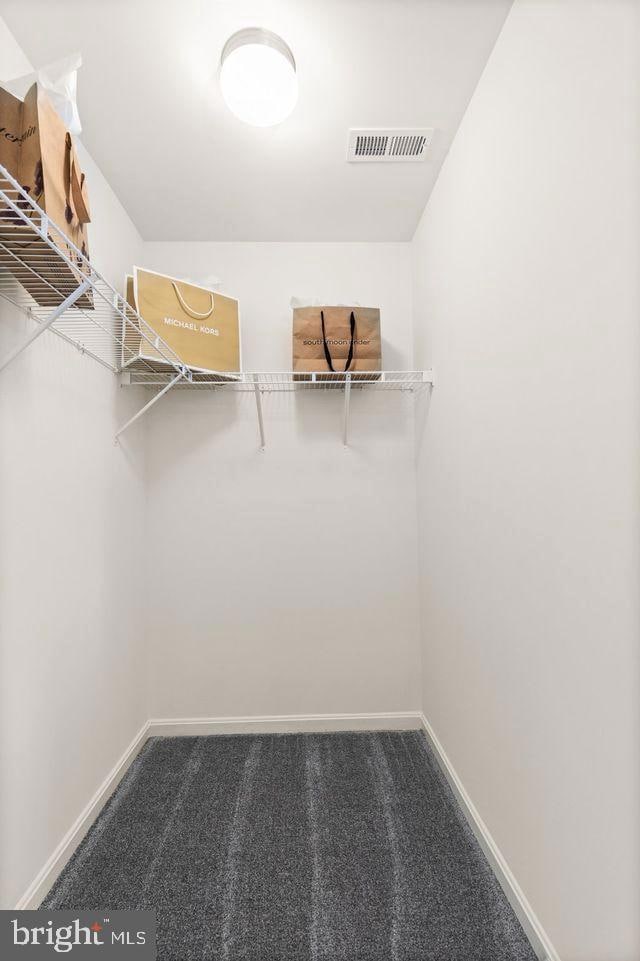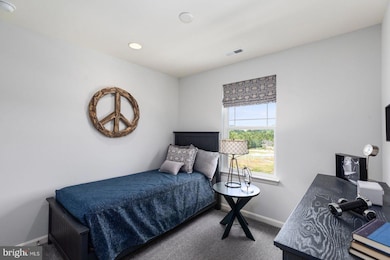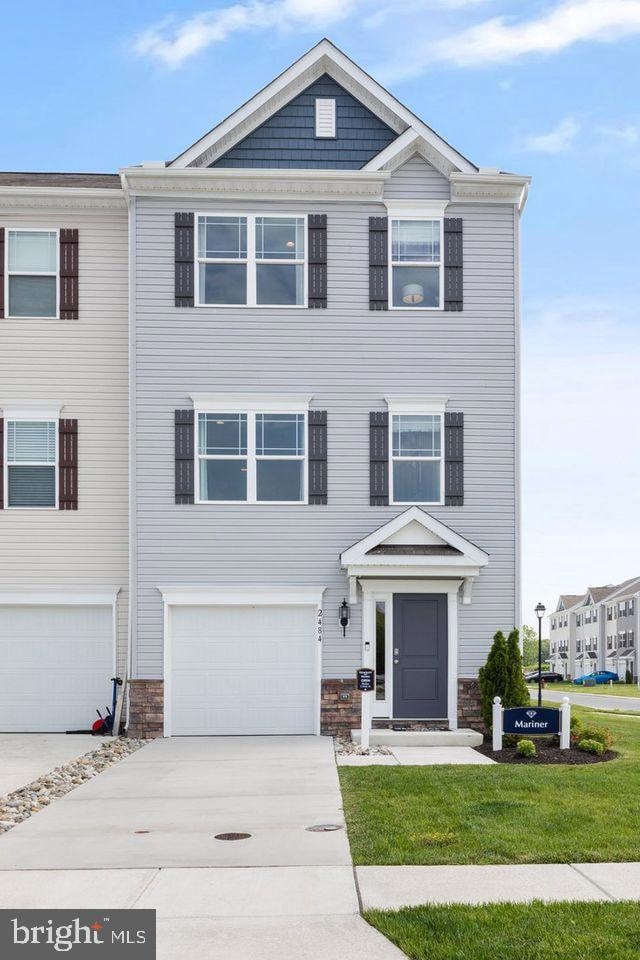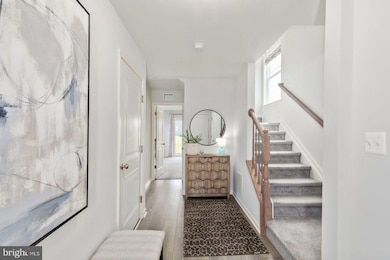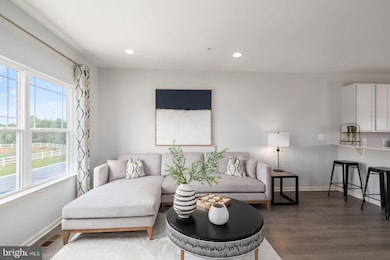7 Victorian Way West Deptford, NJ 08096
West Deptford Township NeighborhoodEstimated payment $2,336/month
Highlights
- New Construction
- More Than Two Accessible Exits
- ENERGY STAR Qualified Equipment for Heating
- 1 Car Attached Garage
- Central Air
- Property is in excellent condition
About This Home
NEW CONSTRUCTION (END UNIT) TOWN HOME IN WEST DEPTFORD, NJ!
Welcome to your future new construction END UNIT townhome that has just broken ground in desirable West Deptford! This modern residence will feature 3 bedrooms, 2 full baths, 2 half baths, and a finished rec room designed for today’s lifestyle.
The open-concept main level includes a bright living area that flows seamlessly into a stylish kitchen with stainless steel appliances, granite countertops, and a center island, perfect for everyday living and entertaining.
Upstairs, the private primary suite offers a walk-in closet and en-suite bath, while two additional bedrooms and a full bath provide comfortable space for family, guests, or a home office. The finished lower level rec room adds even more flexibility, ideal as a playroom, media room, or gym.
Additional highlights include a 1-car garage, driveway, energy-efficient systems, and brand-new construction peace of mind with a 2/10 home warranty.
Located just minutes from Rowan University, Inspira Medical Center, and major highways for an easy commute to Philadelphia, this home combines convenience, style, and value.
Don’t miss your chance to own a modern, maintenance-free END UNIT townhome in a sought-after South Jersey community!
* (please note, photos of are of a previously built unit at another location)
Townhouse Details
Home Type
- Townhome
Est. Annual Taxes
- $100
HOA Fees
- $125 Monthly HOA Fees
Parking
- 1 Car Attached Garage
- 1 Driveway Space
- Front Facing Garage
Home Design
- New Construction
- Slab Foundation
- Frame Construction
- Stone Siding
- Vinyl Siding
Interior Spaces
- 1,781 Sq Ft Home
- Property has 3 Levels
Bedrooms and Bathrooms
- 3 Bedrooms
Utilities
- Central Air
- Heating Available
- Electric Water Heater
Additional Features
- More Than Two Accessible Exits
- ENERGY STAR Qualified Equipment for Heating
- Property is in excellent condition
Listing and Financial Details
- Assessor Parcel Number NEW CONSTRUCTION
Community Details
Overview
- Association fees include all ground fee, exterior building maintenance, lawn maintenance, snow removal
Pet Policy
- Pets Allowed
- Pet Size Limit
Map
Home Values in the Area
Average Home Value in this Area
Tax History
| Year | Tax Paid | Tax Assessment Tax Assessment Total Assessment is a certain percentage of the fair market value that is determined by local assessors to be the total taxable value of land and additions on the property. | Land | Improvement |
|---|---|---|---|---|
| 2025 | $1,571 | $45,000 | $45,000 | -- |
| 2024 | $1,551 | $45,000 | $45,000 | $0 |
| 2023 | $1,551 | $45,000 | $45,000 | $0 |
| 2022 | $1,544 | $45,000 | $45,000 | $0 |
| 2021 | $1,539 | $45,000 | $45,000 | $0 |
| 2020 | $1,535 | $45,000 | $45,000 | $0 |
| 2019 | $1,492 | $45,000 | $45,000 | $0 |
| 2018 | $1,452 | $45,000 | $45,000 | $0 |
| 2017 | $1,418 | $45,000 | $45,000 | $0 |
| 2016 | $1,378 | $45,000 | $45,000 | $0 |
| 2015 | $1,313 | $45,000 | $45,000 | $0 |
| 2014 | $1,248 | $45,000 | $45,000 | $0 |
Property History
| Date | Event | Price | List to Sale | Price per Sq Ft |
|---|---|---|---|---|
| 09/15/2025 09/15/25 | For Sale | $417,990 | -- | $235 / Sq Ft |
Purchase History
| Date | Type | Sale Price | Title Company |
|---|---|---|---|
| Special Warranty Deed | $249,900 | Simplifile | |
| Special Warranty Deed | $249,900 | Simplifile | |
| Deed | $160,000 | None Available |
Mortgage History
| Date | Status | Loan Amount | Loan Type |
|---|---|---|---|
| Closed | $0 | Purchase Money Mortgage |
Source: Bright MLS
MLS Number: NJGL2062606
APN: 20-00132-0000-00007-0000-C0007
- 3 Victorian Way
- 2 Victorian Way
- 46 Lynn Dr
- 302 W Red Bank Ave
- 719 Shields Ave
- 91 N American St
- 654 Frances Ave
- 815 Harker Ave
- 210 Lawnton Ave
- 112 N Drexel St
- 193 Dubois Ave
- 224 Delaware St
- 54 W Packer St
- 575 Lawnton Ave
- 131 Watkins Ave
- 21 S Columbia St
- 195 Delaware St
- 34 S Jackson St
- 34 Chestnut St
- 121 Crescent Ave
- 518 W Red Bank Ave Unit 2
- 121 Oak St
- 517 Tatum St
- 652 N Broad St
- 613 Green St
- 688 N Broad St
- 29 Crescent Ave
- 431 Myrtle Ave
- 38 Curtis Ave Unit B
- 53 High St Unit 3A
- 53 High St Unit 2A
- 568 N Evergreen Ave
- 33 High St Unit A
- 54 E Centre St Unit 1
- 150 Franklin St
- 9 Magnolia St
- 63 E Barber Ave Unit B
- 87 E Barber Ave
- 51 N Evergreen Ave
- 1100 Wesley Ave Unit 2
