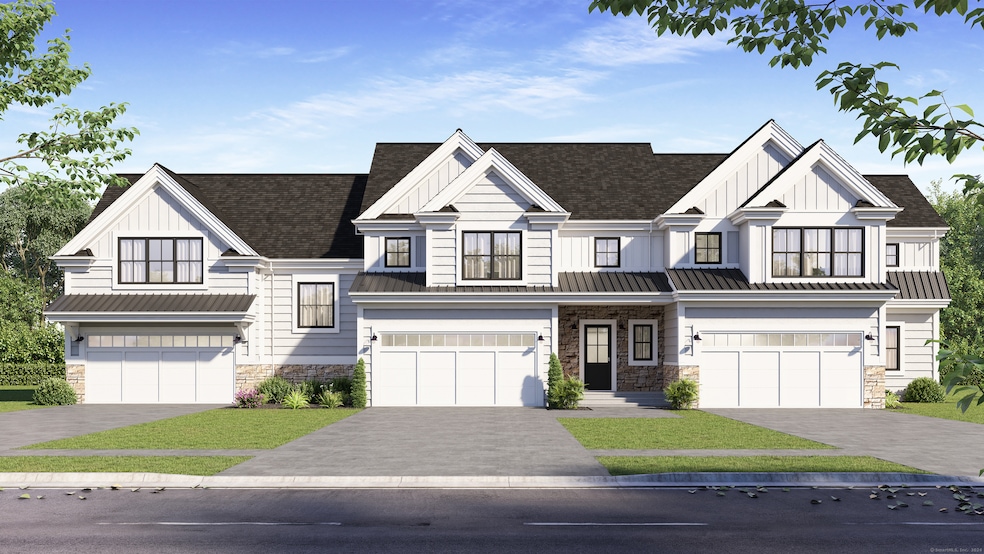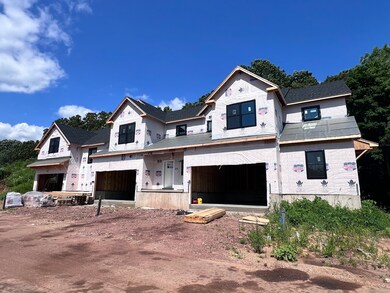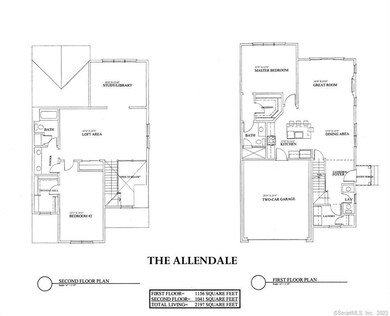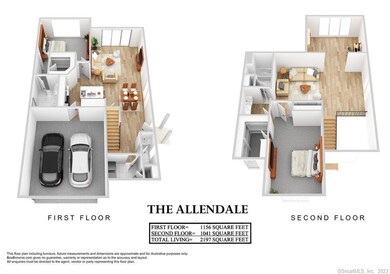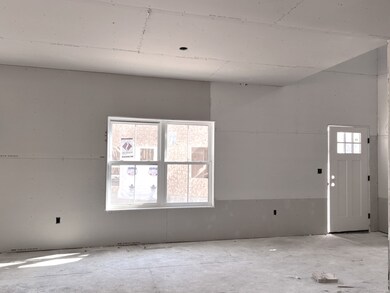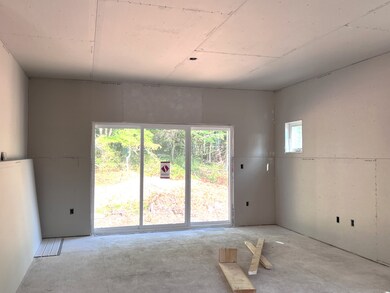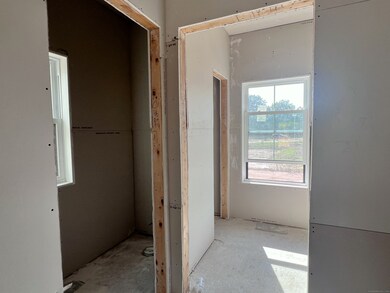7 Village Cir Unit 7 Guilford, CT 06437
Estimated payment $5,478/month
Highlights
- Attic
- End Unit
- Property is near a bus stop
- E.C. Adams Middle School Rated A-
- Tankless Water Heater
- Garden
About This Home
Welcome to 7 Village Circle! An "Under Construction" end unit in Guilford's newest luxury community, Village on State. This development features 25 - 2 bedroom townhomes, each having over 2000 square feet of living space, 2 car garages and full basements. 18 Village Circle is the Allendale model which allows for one level living with plenty of space for guests. On the main floor, there is the Primary bed/bath with a full tiled shower, a kitchen with stylish white cabinetry and Quartz counter tops, large Great room and Dining room which is perfect for entertaining, a half bath and laundry room. On the upper level you will find a spacious second bedroom with a full bath and walk in closet, a study and a large loft area. This model features 2,197 square feet of beautiful living space. Village on State is a short distance to the historic Guilford Green, shopping, restaurants, the town library and community center. These stunning townhomes will have the ultimate curb appeal. On the exterior will be black windows, black metal roof accents, a mix of siding styles and beautiful decorative stone.
Listing Agent
William Raveis Real Estate Brokerage Phone: (203) 809-1656 License #REB.0758083 Listed on: 10/06/2024

Co-Listing Agent
William Raveis Real Estate Brokerage Phone: (203) 809-1656 License #REB.0793913
Townhouse Details
Home Type
- Townhome
Year Built
- Built in 2024
Lot Details
- End Unit
- Garden
HOA Fees
- $400 Monthly HOA Fees
Parking
- 2 Car Garage
Home Design
- Home to be built
- Frame Construction
- Vinyl Siding
Interior Spaces
- 2,197 Sq Ft Home
- Basement Fills Entire Space Under The House
- Laundry on main level
Kitchen
- Gas Cooktop
- Dishwasher
Bedrooms and Bathrooms
- 2 Bedrooms
Attic
- Unfinished Attic
- Attic or Crawl Hatchway Insulated
Outdoor Features
- Exterior Lighting
- Rain Gutters
Location
- Property is near a bus stop
Utilities
- Central Air
- Hot Water Heating System
- Heating System Uses Propane
- Tankless Water Heater
- Hot Water Circulator
- Fuel Tank Located in Ground
- Cable TV Available
Community Details
Overview
- Association fees include grounds maintenance, trash pickup, snow removal
- 25 Units
Pet Policy
- Pets Allowed
Map
Home Values in the Area
Average Home Value in this Area
Property History
| Date | Event | Price | List to Sale | Price per Sq Ft |
|---|---|---|---|---|
| 10/06/2024 10/06/24 | For Sale | $809,900 | -- | $369 / Sq Ft |
Source: SmartMLS
MLS Number: 24051778
- 16 Village Cir Unit 16
- 14 Village Cir Unit 14
- 28 Village Cir Unit 28
- 274 Church St Unit 1A
- 33 Village Walk Unit 33
- 1054 Boston Post Rd
- 82 State St
- 120 N Fair St Unit 2C
- 22 Village Cir Unit 22
- 625 State St
- 52 Fair St
- 51 Pearl St
- 64 Boston St
- 599 Goose Ln
- 65 Water St
- 174 Whitfield St
- 324 Tanner Marsh Rd
- 315 Durham Rd
- 195 Tanner Marsh Rd
- 134 Water St
- 26 Pearl St
- 18 Graves Ave Unit Main House
- 375 Boston St Unit 1
- 66 High St Unit 36
- 67 E Creek Cir Unit In Law Apartment
- 28 Driveway Unit 2-L
- 475 Saw Mill Rd
- 93 Seaside Ave
- 113 Seaside Ave
- 85 Michael Dr
- 90 Boston Post Rd
- 87 Decatur Ave
- 39 Circle Beach Rd
- 69 Garnet Park Rd
- 28 Salem Rd
- 18 Bay St
- 43 Soundview Ave
- 529 N Madison Rd
- 4 Woods Way
- 2614 Boston Post Rd Unit 2618A-Li'l Barn
