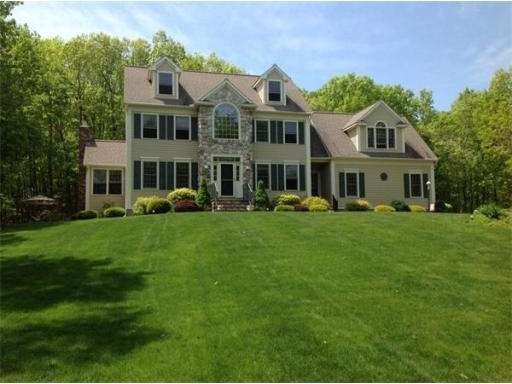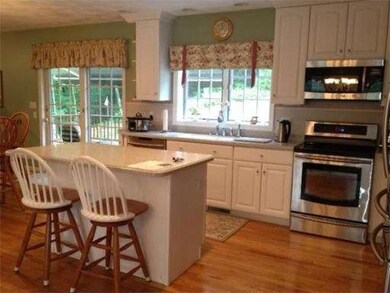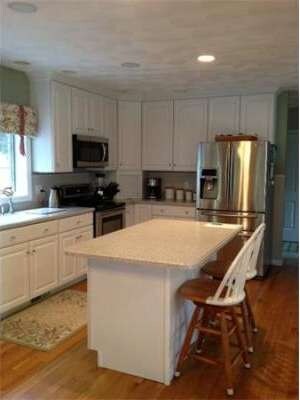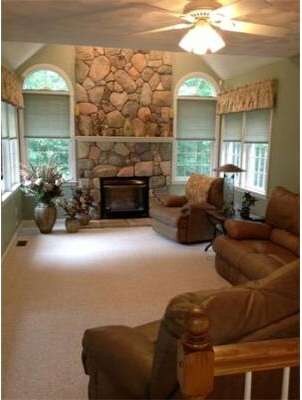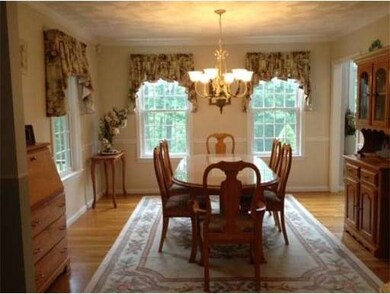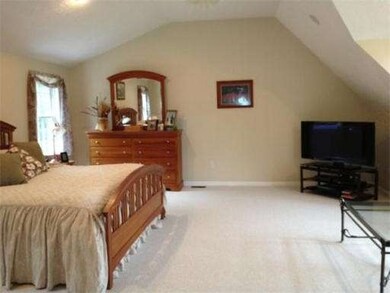
7 Vista Way Tyngsboro, MA 01879
Tyngsborough NeighborhoodAbout This Home
As of September 2016Better than new custom built home by Connell Construction on a cul de sac.Meticulously maintained by the original owner this home offers 4 bedrooms with views of the mountains and local fireworks from the large master. Finished walk up attic with its own heat and A/C, master bath has whirlpool tub and double sinks. Kitchen with new stainless appliances.Stepdown familyroom has stonefront gas fireplace and sliders to the 16x24 mahogany deck w/awning.Amazing gardens and walkways.A must see!
Home Details
Home Type
Single Family
Est. Annual Taxes
$115
Year Built
1999
Lot Details
0
Listing Details
- Lot Description: Wooded, Paved Drive, Scenic View(s)
- Special Features: None
- Property Sub Type: Detached
- Year Built: 1999
Interior Features
- Has Basement: Yes
- Fireplaces: 1
- Primary Bathroom: Yes
- Number of Rooms: 9
- Amenities: Walk/Jog Trails, Medical Facility, Private School
- Electric: 220 Volts, Circuit Breakers
- Energy: Insulated Windows, Insulated Doors, Storm Doors, Backup Generator
- Flooring: Wood, Tile, Wall to Wall Carpet
- Insulation: Full
- Interior Amenities: Central Vacuum, Security System, Cable Available, Walk-up Attic, French Doors
- Basement: Full, Interior Access, Bulkhead
- Bedroom 2: Second Floor, 12X13
- Bedroom 3: Second Floor, 13X13
- Bedroom 4: Second Floor, 12X13
- Bathroom #1: First Floor, 6X8
- Bathroom #2: Second Floor, 8X7
- Bathroom #3: Second Floor, 15X8
- Kitchen: First Floor, 13X23
- Laundry Room: Basement
- Living Room: First Floor, 13X13
- Master Bedroom: Second Floor, 19X22
- Master Bedroom Description: Bathroom - Full, Ceiling - Cathedral, Ceiling Fan(s), Closet - Walk-in, Flooring - Wall to Wall Carpet, Window(s) - Picture, Double Vanity, Recessed Lighting
- Dining Room: First Floor, 13X13
- Family Room: First Floor, 14X21
Exterior Features
- Frontage: 200
- Construction: Frame, Stone/Concrete
- Exterior: Wood
- Exterior Features: Deck - Wood, Patio, Gutters, Professional Landscaping, Sprinkler System, Decorative Lighting, Screens
- Foundation: Poured Concrete
Garage/Parking
- Garage Parking: Attached
- Garage Spaces: 2
- Parking: Off-Street, Improved Driveway, Paved Driveway
- Parking Spaces: 6
Utilities
- Cooling Zones: 2
- Heat Zones: 2
- Hot Water: Natural Gas
- Utility Connections: for Electric Oven
Condo/Co-op/Association
- HOA: No
Ownership History
Purchase Details
Home Financials for this Owner
Home Financials are based on the most recent Mortgage that was taken out on this home.Purchase Details
Home Financials for this Owner
Home Financials are based on the most recent Mortgage that was taken out on this home.Purchase Details
Home Financials for this Owner
Home Financials are based on the most recent Mortgage that was taken out on this home.Similar Homes in the area
Home Values in the Area
Average Home Value in this Area
Purchase History
| Date | Type | Sale Price | Title Company |
|---|---|---|---|
| Not Resolvable | $560,000 | -- | |
| Not Resolvable | $527,000 | -- | |
| Deed | $365,302 | -- |
Mortgage History
| Date | Status | Loan Amount | Loan Type |
|---|---|---|---|
| Open | $284,000 | Stand Alone Refi Refinance Of Original Loan | |
| Closed | $417,000 | New Conventional | |
| Previous Owner | $509,411 | New Conventional | |
| Previous Owner | $102,000 | No Value Available | |
| Previous Owner | $110,000 | No Value Available | |
| Previous Owner | $120,000 | No Value Available | |
| Previous Owner | $128,500 | Purchase Money Mortgage |
Property History
| Date | Event | Price | Change | Sq Ft Price |
|---|---|---|---|---|
| 09/30/2016 09/30/16 | Sold | $560,000 | -3.3% | $168 / Sq Ft |
| 08/12/2016 08/12/16 | Pending | -- | -- | -- |
| 05/13/2016 05/13/16 | For Sale | $579,000 | +9.9% | $174 / Sq Ft |
| 08/16/2013 08/16/13 | Sold | $527,000 | 0.0% | $155 / Sq Ft |
| 08/01/2013 08/01/13 | Pending | -- | -- | -- |
| 07/13/2013 07/13/13 | Off Market | $527,000 | -- | -- |
| 06/25/2013 06/25/13 | For Sale | $559,900 | -- | $165 / Sq Ft |
Tax History Compared to Growth
Tax History
| Year | Tax Paid | Tax Assessment Tax Assessment Total Assessment is a certain percentage of the fair market value that is determined by local assessors to be the total taxable value of land and additions on the property. | Land | Improvement |
|---|---|---|---|---|
| 2025 | $115 | $930,100 | $308,700 | $621,400 |
| 2024 | $11,330 | $890,700 | $297,300 | $593,400 |
| 2023 | $10,819 | $765,100 | $249,400 | $515,700 |
| 2022 | $10,464 | $700,400 | $218,900 | $481,500 |
| 2021 | $10,280 | $639,700 | $199,300 | $440,400 |
| 2020 | $10,309 | $634,400 | $199,300 | $435,100 |
| 2019 | $9,809 | $579,400 | $186,200 | $393,200 |
| 2018 | $9,641 | $563,500 | $186,200 | $377,300 |
| 2017 | $9,314 | $542,800 | $186,200 | $356,600 |
| 2016 | $8,924 | $508,200 | $186,200 | $322,000 |
| 2015 | $8,324 | $490,800 | $168,800 | $322,000 |
Agents Affiliated with this Home
-

Seller's Agent in 2016
Pat Bagni-Latimer
MA Real Estate Center
(978) 815-6965
82 Total Sales
-

Buyer's Agent in 2016
Wendi Balkan
Coldwell Banker Realty
(978) 815-9271
9 in this area
103 Total Sales
-

Seller's Agent in 2013
Judi Martin
Keller Williams Realty-Merrimack
(978) 302-0695
20 in this area
51 Total Sales
-

Buyer's Agent in 2013
Ron Morrison
MA Real Estate Center
(978) 815-6965
61 Total Sales
Map
Source: MLS Property Information Network (MLS PIN)
MLS Number: 71547107
APN: TYNG-000008-000063-000009
- 37 Jacques Rd
- 5 Ingalls Rd
- 28 Whispering Pines Rd
- 18 Ingalls Rd
- 9 Whispering Pines Rd Unit 9
- 2 Acorn Ln Unit 2
- 14 Sandstone Rd
- 18 Big Rock Trail Unit 115
- 3 Chipmunk Trail
- 22 Highland Rd
- 21 Lazy Day Dr Unit 21
- 1 Summer Village Rd
- 7 Big Rock Trail Unit 140
- 8 Vermont Rd
- 24 Summer Village Rd Unit 24
- 26 N Hill Rd
- 216 Westford Rd
- 17 White Pine Knoll Unit 17
- 16 White Pine Knoll Unit 199
- 4 Tenney Rd
