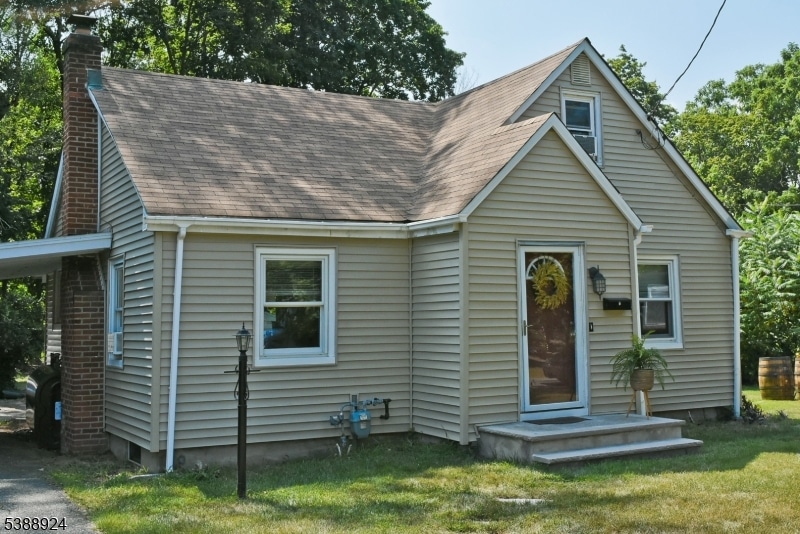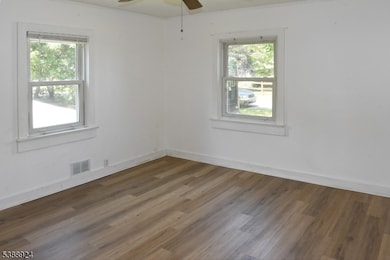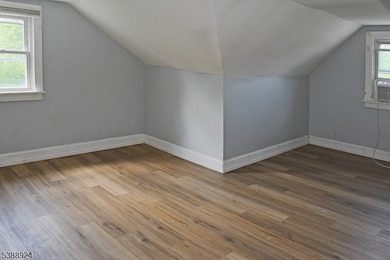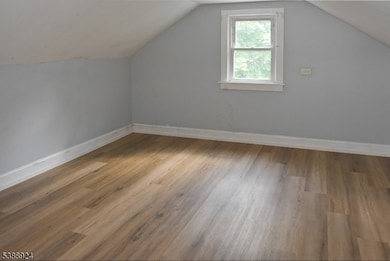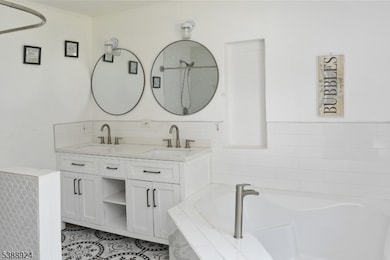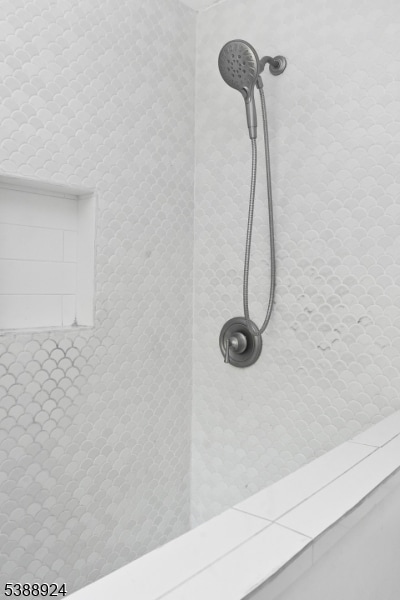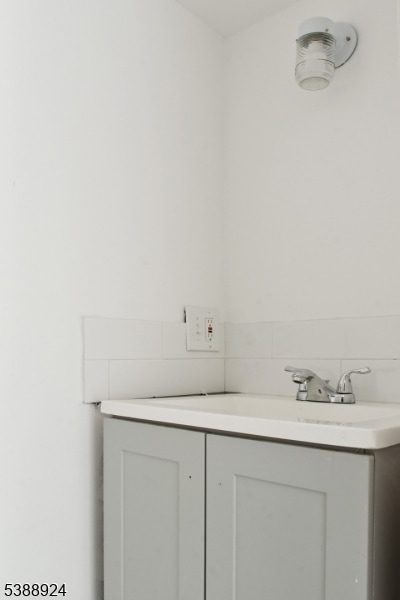7 W Maple Ave Succasunna, NJ 07876
3
Beds
1.5
Baths
--
Sq Ft
0.31
Acres
Highlights
- Greenhouse
- Wooded Lot
- Forced Air Heating System
- Roxbury High School Rated A-
- Main Floor Bedroom
- Private Driveway
About This Home
This home is located at 7 W Maple Ave, Succasunna, NJ 07876 and is currently priced at $3,300. This property was built in 1958. 7 W Maple Ave is a home located in Morris County with nearby schools including Eisenhower Middle School, Lincoln Roosevelt Elementary School, and Roxbury High School.
Listing Agent
RE/MAX PLATINUM GROUP Brokerage Phone: 973-726-5700 Listed on: 10/03/2025

Home Details
Home Type
- Single Family
Est. Annual Taxes
- $6,801
Year Built
- Built in 1958 | Remodeled
Lot Details
- 0.31 Acre Lot
- Wooded Lot
Interior Spaces
- 2-Story Property
- Carbon Monoxide Detectors
- Washer and Dryer Hookup
Kitchen
- Built-In Electric Oven
- Microwave
- Dishwasher
Bedrooms and Bathrooms
- 3 Bedrooms
- Main Floor Bedroom
Parking
- 5 Parking Spaces
- Private Driveway
Outdoor Features
- Greenhouse
- Storage Shed
Utilities
- Window Unit Cooling System
- Forced Air Heating System
- Heating System Uses Oil Above Ground
- Standard Electricity
Community Details
- Call for details about the types of pets allowed
Listing and Financial Details
- Tenant pays for electric, gas, heat, maintenance-common area, maintenance-lawn, oil, snow removal, water
- Assessor Parcel Number 2336-03801-0000-00061-0000-
Map
Source: Garden State MLS
MLS Number: 3990512
APN: 36-03801-0000-00061
Nearby Homes
- 51 Main St Succ
- 1 Mekeel Dr
- 60 Kenvil Ave
- 111 Main St Succ
- 33 N Hillside Ave
- 29 Mapledale Ave
- 34 Hunter St
- 54 Mapledale Ave
- 7 Corwin St
- 1 High St
- 238 Drake Ln Unit 238
- 198 Drake Ln Unit 198
- 894 Route46ken
- 31 Drake Ln
- 1128 New Jersey 10
- 117 Woods Edge Dr
- 94 Woods Edge Dr
- 10 John St
- 39 Edith Place
- 219 Woods Edge Dr Unit 219
- 64 Main St Succ
- 81-83 Main St Succ Unit B
- 12 Mark Ln Unit A
- 216 Woods Edge Dr Unit 216
- 3101 Barclay Ct
- 66 Whisper Way E
- 173 Rt46 Unit 2A
- 173 Rt46 Unit L4
- 173 Rt46 Unit 3
- 100 Fieldstone Dr
- 48 Woodland Way
- 45 Crestview Ln
- 56 Maple Ln Unit 3113
- 8000 Crescent Cir
- 173 US Highway 46
- 173 US Highway 46
- 173 US Highway 46
- 1 Hillside Dr
- 12 Hillside Ave
- 2 Zachary Dr
