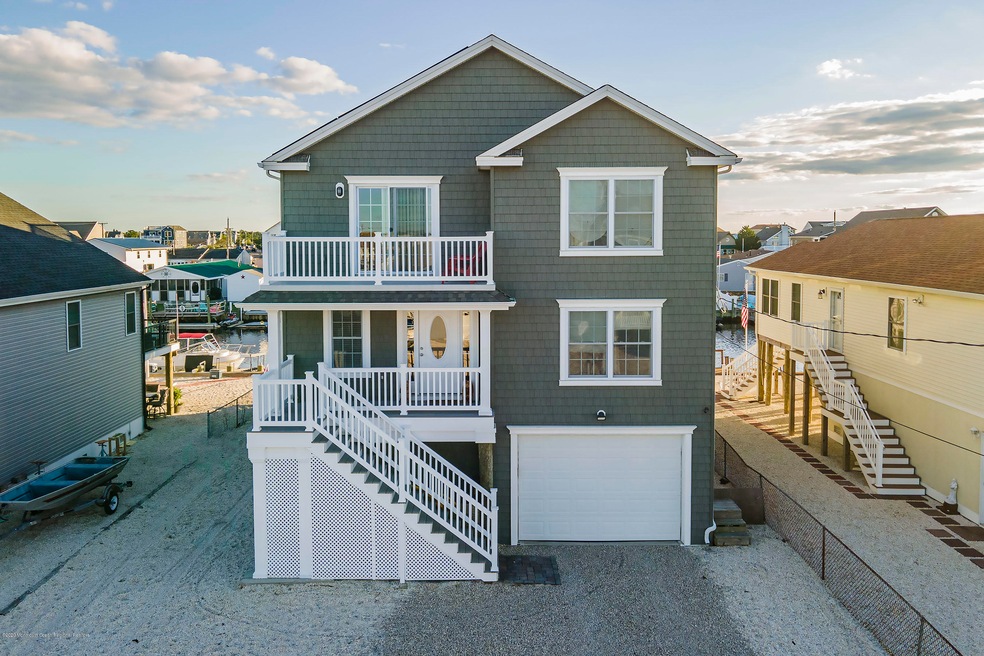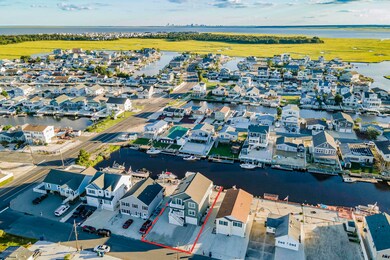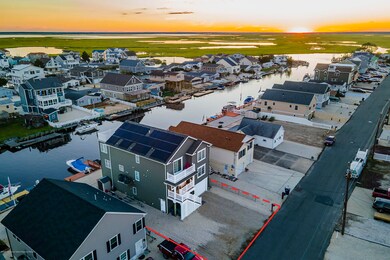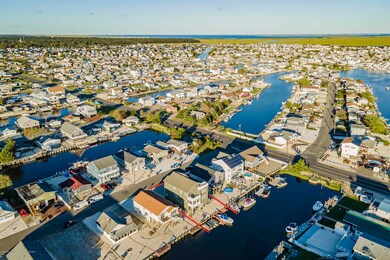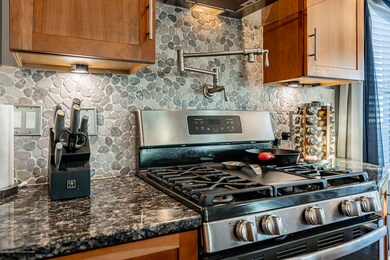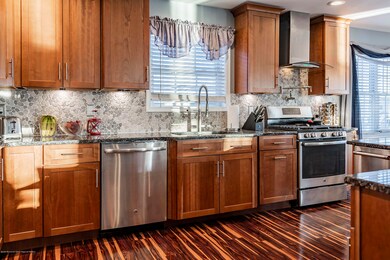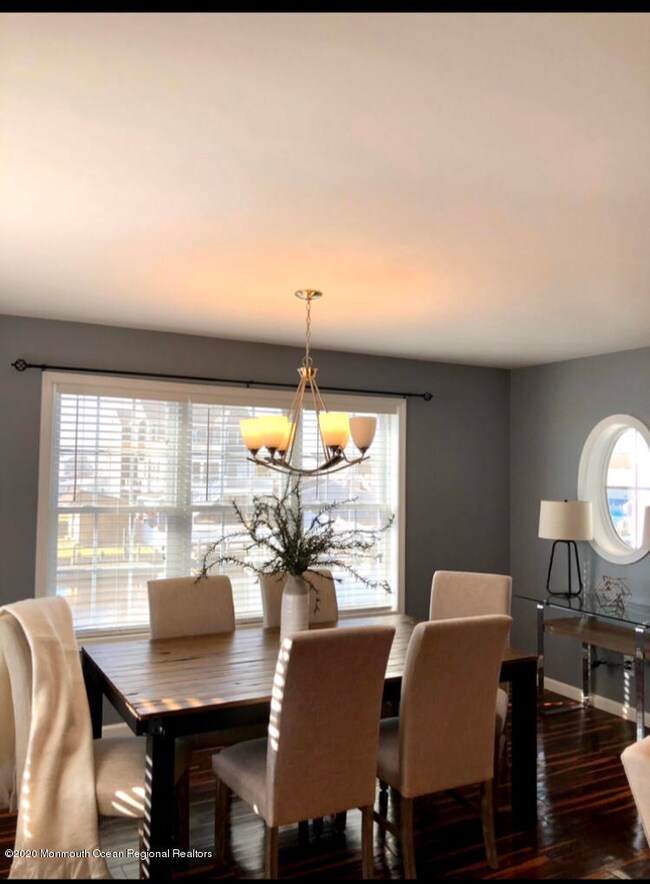
Highlights
- Water Views
- Parking available for a boat
- Solar Power System
- Docks
- Home fronts a lagoon or estuary
- Property near a lagoon
About This Home
As of June 2024Beautiful Waterfront Home Just 4 years new nestled in the Jersey Shore's well kept secret- Mystic Island! Easy access to the bay and ocean only minutes away and just a short trip away from LBI and Atlantic City. This open lay out home has a large kitchen with granite countertops and large center island open to the living room w/gas fireplace. Great for entertaining! Sliders open up to one of the 5 decks where you can enjoy your morning coffee or stunning sunsets. Also included is an oversized Master Suite with two large walk in closets, large Master Ensuite has a soak in tub, oversized tiled shower and double vanity with granite counter tops. Two laundry rooms and an elevator makes this home even more convenient! This house offers an oversized two car garage with lots of room for a work area plus a heated bonus room. Keep your jet skis, kayak and boat in your backyard. No more Marina fees! Enjoy a year round water front lifestyle sooner than you imagine possible!
Last Agent to Sell the Property
Natasha Dellaperute
Keller Williams Preferred Properties, Ship Bottom License #1974996 Listed on: 10/27/2020

Last Buyer's Agent
Ruben Nazario
Greater Coastal Realty
Home Details
Home Type
- Single Family
Est. Annual Taxes
- $10,226
Year Built
- Built in 2016
Lot Details
- 4,792 Sq Ft Lot
- Lot Dimensions are 50 x 100
- Home fronts a lagoon or estuary
Parking
- 2 Car Direct Access Garage
- Oversized Parking
- Garage Door Opener
- Gravel Driveway
- Parking available for a boat
Home Design
- Contemporary Architecture
- Shingle Roof
- Fiberglass Roof
- Vinyl Siding
Interior Spaces
- 3,470 Sq Ft Home
- 2-Story Property
- Elevator
- Ceiling Fan
- Recessed Lighting
- Light Fixtures
- Gas Fireplace
- Sliding Doors
- Entrance Foyer
- Home Office
- Water Views
- Pull Down Stairs to Attic
Kitchen
- Eat-In Kitchen
- Dinette
- Built-In Oven
- Gas Cooktop
- Stove
- Range Hood
- Microwave
- Dishwasher
- Kitchen Island
- Granite Countertops
Bedrooms and Bathrooms
- 4 Bedrooms
- Primary bedroom located on second floor
- Walk-In Closet
- 3 Full Bathrooms
- Dual Vanity Sinks in Primary Bathroom
- Primary Bathroom Bathtub Only
- Primary Bathroom includes a Walk-In Shower
Laundry
- Laundry Room
- Dryer
- Washer
Eco-Friendly Details
- Solar Power System
- Solar Heating System
Outdoor Features
- Property near a lagoon
- Docks
- Balcony
- Deck
- Exterior Lighting
Schools
- Frog Pond Elementary School
- Pinelands Middle School
- Pinelands Regional High School
Utilities
- Forced Air Zoned Heating and Cooling System
- Heating System Uses Natural Gas
- Tankless Water Heater
- Natural Gas Water Heater
Community Details
- No Home Owners Association
Listing and Financial Details
- Assessor Parcel Number 17-00325-104-00005
Ownership History
Purchase Details
Home Financials for this Owner
Home Financials are based on the most recent Mortgage that was taken out on this home.Purchase Details
Home Financials for this Owner
Home Financials are based on the most recent Mortgage that was taken out on this home.Purchase Details
Home Financials for this Owner
Home Financials are based on the most recent Mortgage that was taken out on this home.Purchase Details
Home Financials for this Owner
Home Financials are based on the most recent Mortgage that was taken out on this home.Purchase Details
Home Financials for this Owner
Home Financials are based on the most recent Mortgage that was taken out on this home.Purchase Details
Home Financials for this Owner
Home Financials are based on the most recent Mortgage that was taken out on this home.Purchase Details
Home Financials for this Owner
Home Financials are based on the most recent Mortgage that was taken out on this home.Purchase Details
Home Financials for this Owner
Home Financials are based on the most recent Mortgage that was taken out on this home.Similar Homes in the area
Home Values in the Area
Average Home Value in this Area
Purchase History
| Date | Type | Sale Price | Title Company |
|---|---|---|---|
| Deed | $990,000 | First American Title | |
| Deed | $760,000 | Core Title | |
| Bargain Sale Deed | $629,900 | New Title Company Name | |
| Deed | $629,900 | West Jersey Title Agency | |
| Warranty Deed | $240,250 | Servicelink East | |
| Deed | $76,000 | North American Title Agen | |
| Deed | $55,000 | North American Title Agen | |
| Bargain Sale Deed | $81,500 | -- |
Mortgage History
| Date | Status | Loan Amount | Loan Type |
|---|---|---|---|
| Previous Owner | $742,500 | New Conventional | |
| Previous Owner | $556,500 | New Conventional | |
| Previous Owner | $479,900 | New Conventional | |
| Previous Owner | $479,900 | New Conventional | |
| Previous Owner | $339,000 | New Conventional | |
| Previous Owner | $335,000 | Stand Alone Refi Refinance Of Original Loan | |
| Previous Owner | $65,200 | Purchase Money Mortgage |
Property History
| Date | Event | Price | Change | Sq Ft Price |
|---|---|---|---|---|
| 06/26/2024 06/26/24 | Sold | $990,000 | -1.0% | $285 / Sq Ft |
| 05/10/2024 05/10/24 | Pending | -- | -- | -- |
| 04/12/2024 04/12/24 | Price Changed | $999,999 | -9.1% | $288 / Sq Ft |
| 03/03/2024 03/03/24 | Price Changed | $1,100,000 | -8.3% | $317 / Sq Ft |
| 02/18/2024 02/18/24 | For Sale | $1,200,000 | +57.9% | $346 / Sq Ft |
| 09/15/2022 09/15/22 | Sold | $760,000 | -10.6% | $219 / Sq Ft |
| 05/14/2022 05/14/22 | Price Changed | $849,900 | -4.5% | $245 / Sq Ft |
| 04/20/2022 04/20/22 | For Sale | $889,900 | +41.5% | $256 / Sq Ft |
| 12/15/2020 12/15/20 | Sold | $629,000 | -0.1% | $181 / Sq Ft |
| 11/20/2020 11/20/20 | Pending | -- | -- | -- |
| 10/26/2020 10/26/20 | Price Changed | $629,900 | 0.0% | $182 / Sq Ft |
| 10/26/2020 10/26/20 | For Sale | $629,900 | +2.8% | $182 / Sq Ft |
| 09/16/2020 09/16/20 | Pending | -- | -- | -- |
| 09/02/2020 09/02/20 | For Sale | $612,900 | +706.4% | $177 / Sq Ft |
| 01/10/2014 01/10/14 | Sold | $76,000 | -19.1% | $95 / Sq Ft |
| 12/11/2013 12/11/13 | Pending | -- | -- | -- |
| 07/13/2013 07/13/13 | For Sale | $94,000 | +70.9% | $118 / Sq Ft |
| 07/02/2013 07/02/13 | Sold | $55,000 | -70.6% | $55 / Sq Ft |
| 05/28/2013 05/28/13 | Pending | -- | -- | -- |
| 09/20/2012 09/20/12 | For Sale | $187,000 | -- | $187 / Sq Ft |
Tax History Compared to Growth
Tax History
| Year | Tax Paid | Tax Assessment Tax Assessment Total Assessment is a certain percentage of the fair market value that is determined by local assessors to be the total taxable value of land and additions on the property. | Land | Improvement |
|---|---|---|---|---|
| 2024 | $11,328 | $401,000 | $80,000 | $321,000 |
| 2023 | $10,971 | $401,000 | $80,000 | $321,000 |
| 2022 | $10,971 | $401,000 | $80,000 | $321,000 |
| 2021 | $10,791 | $401,000 | $80,000 | $321,000 |
| 2020 | $10,594 | $401,000 | $80,000 | $321,000 |
| 2019 | $10,226 | $401,000 | $80,000 | $321,000 |
| 2018 | $9,648 | $401,000 | $80,000 | $321,000 |
| 2017 | $9,528 | $401,000 | $80,000 | $321,000 |
| 2016 | $2,066 | $86,400 | $86,400 | $0 |
| 2015 | $2,090 | $86,400 | $86,400 | $0 |
| 2014 | $4,226 | $220,900 | $150,000 | $70,900 |
Agents Affiliated with this Home
-

Seller's Agent in 2024
Paula Wirth
EXP Realty, LLC
(609) 977-3293
3 in this area
180 Total Sales
-

Buyer's Agent in 2024
Sharon Sawka
RE/MAX
(609) 947-0177
2 in this area
151 Total Sales
-

Seller's Agent in 2022
Jordan Johnson
Berkshire Hathaway HomeServices Zack Shore Realtors
(609) 713-0162
37 in this area
79 Total Sales
-
N
Seller's Agent in 2020
Natasha Dellaperute
Keller Williams Preferred Properties, Ship Bottom
-
R
Buyer's Agent in 2020
Ruben Nazario
Greater Coastal Realty
-
W
Seller's Agent in 2014
William Filiciello
Keller Williams Realty Preferred Properties
(609) 661-4979
13 in this area
14 Total Sales
Map
Source: MOREMLS (Monmouth Ocean Regional REALTORS®)
MLS Number: 22031220
APN: 17-00325-104-00005
- 4 W Shrewsbury Dr
- 110 E Shrewsbury Dr
- 107 E Shrewsbury Dr
- 13 W Schuylkill Rd
- 111 E Shrewsbury Dr
- 8 W Raritan Dr
- 109 E Schuylkill Rd
- 126 E Navasink Dr
- 41 W Raritan Dr
- 115 E Raritan Dr
- 134 E Navasink Dr
- 3 W Potomac Dr
- 57 W Susquehanna Dr
- 135 E Susquehanna Dr
- 61 W Susquehanna Dr
- 4 E Pimlico Rd
- 141 E Susquehanna Dr
- 35 W Mohawk Dr
