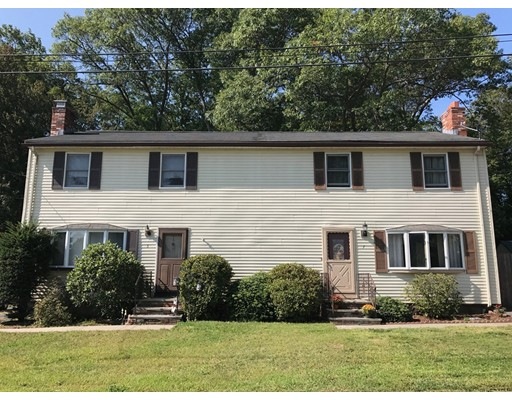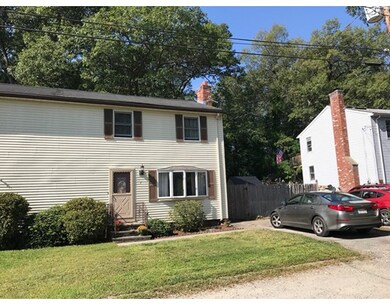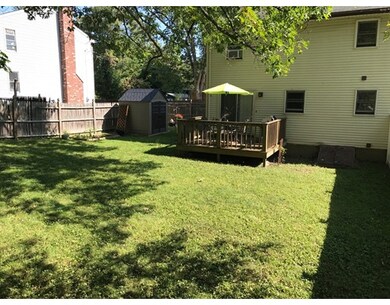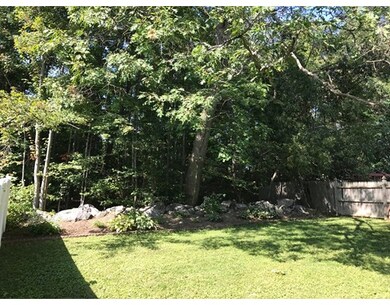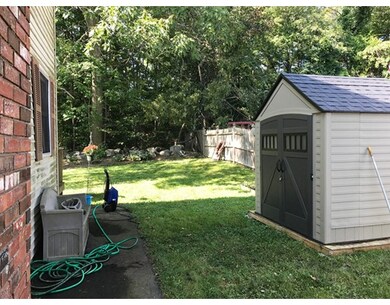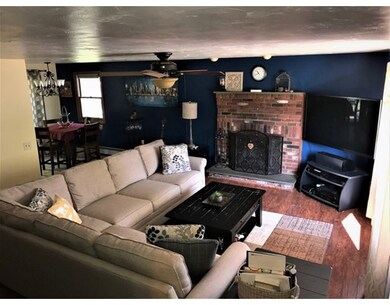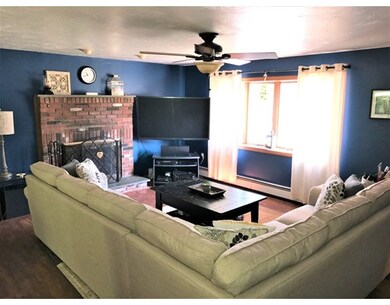
7 Waban Ave Worcester, MA 01604
Grafton Hill NeighborhoodAbout This Home
As of November 2021Move in condition! Attached 3 bedroom, 1 1/2 bath home with beautiful deck to overlook your private yard. Open concept living room, with brick fireplace and huge bay window. Picture yourself in front of the roaring fireplace on the coming cool fall days. Open kitchen and dining area with sliders to the back yard deck. Master bedroom has "his and her" closets with two additional bedrooms and a full bath on the second floor. Basement features a finished bonus room, with separate storage and laundry rooms. Mass Save went through the entire house in 2016 - blown insulation, brand new furnace and thermostats. Gutters professionally cleaned in 2016, chimney in the last 18 months. You can enjoy your new home before the winter comes!
Townhouse Details
Home Type
Townhome
Est. Annual Taxes
$4,374
Year Built
1989
Lot Details
0
Listing Details
- Lot Description: Paved Drive, Fenced/Enclosed, Level
- Property Type: Single Family
- Single Family Type: Attached
- Style: Colonial
- Other Agent: 1.00
- Year Built Description: Actual
- Special Features: None
- Property Sub Type: Townhouses
- Year Built: 1989
Interior Features
- Has Basement: Yes
- Fireplaces: 1
- Number of Rooms: 6
- Amenities: Public Transportation, Shopping, Laundromat, Highway Access, Public School
- Electric: 100 Amps
- Flooring: Tile, Wall to Wall Carpet, Wood Laminate
- Insulation: Full, Blown In
- Interior Amenities: Cable Available
- Basement: Full, Partially Finished, Interior Access, Bulkhead
- Bedroom 2: Second Floor
- Bedroom 3: Second Floor
- Bathroom #1: First Floor
- Bathroom #2: Second Floor
- Kitchen: First Floor
- Laundry Room: Basement
- Living Room: First Floor
- Master Bedroom: Second Floor
- Master Bedroom Description: Ceiling Fan(s), Closet, Flooring - Wall to Wall Carpet
- Dining Room: First Floor
- No Bedrooms: 3
- Full Bathrooms: 1
- Half Bathrooms: 1
- Main Lo: K95523
- Main So: BB9860
- Estimated Sq Ft: 1698.00
Exterior Features
- Construction: Frame
- Exterior: Vinyl
- Exterior Features: Deck - Wood, Gutters, Storage Shed, Satellite Dish, Garden Area
- Foundation: Poured Concrete
Garage/Parking
- Parking: Off-Street, Paved Driveway
- Parking Spaces: 2
Utilities
- Heat Zones: 2
- Hot Water: Electric
- Utility Connections: for Electric Range, for Electric Dryer, Washer Hookup
- Sewer: City/Town Sewer
- Water: City/Town Water
Lot Info
- Assessor Parcel Number: M:38 B:030 L:0002B
- Zoning: RL-7
- Acre: 0.10
- Lot Size: 4429.00
Multi Family
- Foundation: 26x26
- Sq Ft Incl Bsmt: Yes
Ownership History
Purchase Details
Home Financials for this Owner
Home Financials are based on the most recent Mortgage that was taken out on this home.Purchase Details
Home Financials for this Owner
Home Financials are based on the most recent Mortgage that was taken out on this home.Purchase Details
Purchase Details
Home Financials for this Owner
Home Financials are based on the most recent Mortgage that was taken out on this home.Purchase Details
Home Financials for this Owner
Home Financials are based on the most recent Mortgage that was taken out on this home.Purchase Details
Purchase Details
Home Financials for this Owner
Home Financials are based on the most recent Mortgage that was taken out on this home.Purchase Details
Home Financials for this Owner
Home Financials are based on the most recent Mortgage that was taken out on this home.Similar Home in Worcester, MA
Home Values in the Area
Average Home Value in this Area
Purchase History
| Date | Type | Sale Price | Title Company |
|---|---|---|---|
| Not Resolvable | $280,000 | None Available | |
| Not Resolvable | $188,000 | -- | |
| Quit Claim Deed | -- | -- | |
| Deed | $155,000 | -- | |
| Deed | $136,000 | -- | |
| Foreclosure Deed | $165,750 | -- | |
| Deed | $213,900 | -- | |
| Deed | $111,000 | -- |
Mortgage History
| Date | Status | Loan Amount | Loan Type |
|---|---|---|---|
| Open | $266,000 | Purchase Money Mortgage | |
| Previous Owner | $178,600 | New Conventional | |
| Previous Owner | $152,940 | Purchase Money Mortgage | |
| Previous Owner | $133,898 | Purchase Money Mortgage | |
| Previous Owner | $171,120 | Purchase Money Mortgage | |
| Previous Owner | $42,780 | No Value Available | |
| Previous Owner | $91,503 | No Value Available | |
| Previous Owner | $90,050 | No Value Available | |
| Previous Owner | $95,500 | No Value Available | |
| Previous Owner | $99,900 | Purchase Money Mortgage |
Property History
| Date | Event | Price | Change | Sq Ft Price |
|---|---|---|---|---|
| 11/22/2021 11/22/21 | Sold | $280,000 | +9.4% | $165 / Sq Ft |
| 10/11/2021 10/11/21 | Pending | -- | -- | -- |
| 10/09/2021 10/09/21 | For Sale | $255,900 | +36.1% | $151 / Sq Ft |
| 11/17/2017 11/17/17 | Sold | $188,000 | +1.7% | $111 / Sq Ft |
| 09/25/2017 09/25/17 | Pending | -- | -- | -- |
| 09/13/2017 09/13/17 | For Sale | $184,900 | -- | $109 / Sq Ft |
Tax History Compared to Growth
Tax History
| Year | Tax Paid | Tax Assessment Tax Assessment Total Assessment is a certain percentage of the fair market value that is determined by local assessors to be the total taxable value of land and additions on the property. | Land | Improvement |
|---|---|---|---|---|
| 2025 | $4,374 | $331,600 | $89,800 | $241,800 |
| 2024 | $4,236 | $308,100 | $89,800 | $218,300 |
| 2023 | $4,020 | $280,300 | $78,100 | $202,200 |
| 2022 | $3,371 | $221,600 | $62,500 | $159,100 |
| 2021 | $3,157 | $193,900 | $50,000 | $143,900 |
| 2020 | $3,094 | $182,000 | $50,000 | $132,000 |
| 2019 | $2,977 | $165,400 | $45,000 | $120,400 |
| 2018 | $2,990 | $158,100 | $45,000 | $113,100 |
| 2017 | $2,837 | $147,600 | $45,000 | $102,600 |
| 2016 | $2,766 | $134,200 | $33,800 | $100,400 |
| 2015 | $2,693 | $134,200 | $33,800 | $100,400 |
| 2014 | $2,622 | $134,200 | $33,800 | $100,400 |
Agents Affiliated with this Home
-
I
Seller's Agent in 2021
Ivelin Mollov
Results Realty
(978) 333-2481
1 in this area
7 Total Sales
-

Buyer's Agent in 2021
Lisa Bombard
Byrnes Real Estate Group LLC
(413) 250-5758
1 in this area
73 Total Sales
-

Seller's Agent in 2017
James Taylor
Town Square Real Estate
(508) 736-2392
37 Total Sales
Map
Source: MLS Property Information Network (MLS PIN)
MLS Number: 72228198
APN: WORC-000038-000030-000002B
- 7 Atlas St
- 20 Duluth St
- 340 Sunderland Rd Unit 42
- 340 Sunderland Rd Unit 2
- 340 Sunderland Rd Unit 14
- 14 Bay Edge Ln
- 1179 Grafton St
- 1199 Grafton St Unit 90
- 27 Whitla Dr
- 1201 Grafton St Unit 73
- 49 Bay View Dr
- 45 -45A Bay View Dr
- 35 Canna Dr
- 42 Bay View Dr
- 330 Sunderland Rd Unit 2
- 330 Sunderland Rd Unit 48
- 330 Sunderland Rd Unit 29,E
- 39 Bay View Dr
- 1 Sunderland Terrace
- 44 Oakwood Ln
