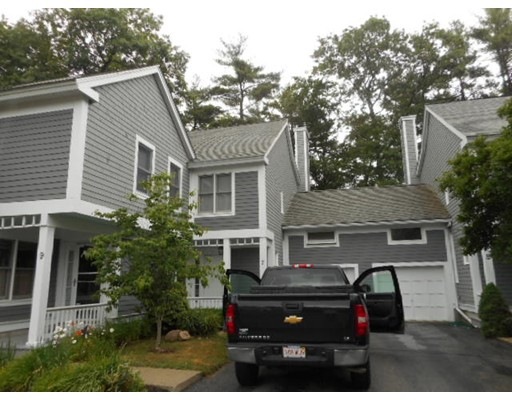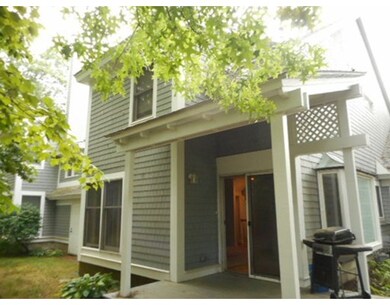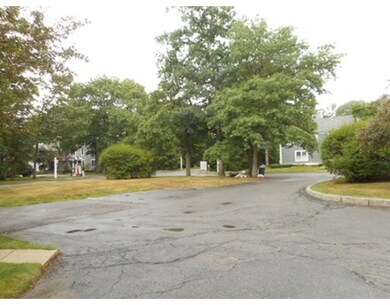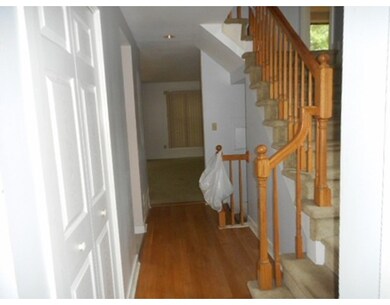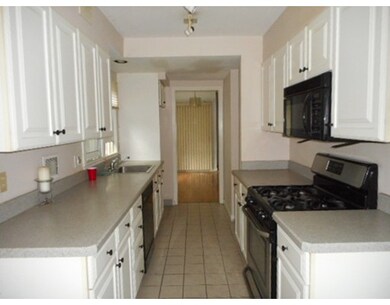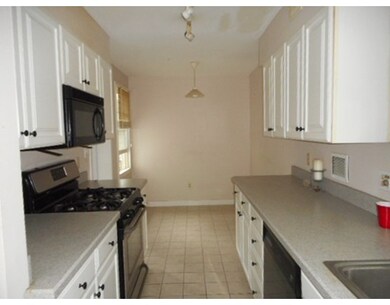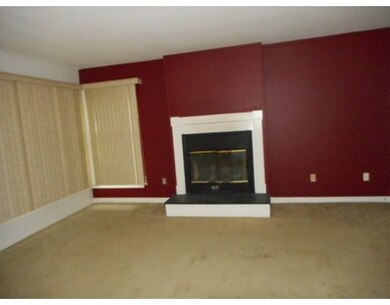
7 Walnut Ct Unit 7 Rockland, MA 02370
About This Home
As of January 2018Woodland Place Townhouse! Two Bedrooms plus an office above the garage. Laundry on 2nd level. Updated kitchen - Open floor plan with dining and living room. Private deck off the dining room and One Car Attached Garage and extra parking. Pull down attic stairs for storage. Quiet location, right off Route 3, Exit 14. Fabulous in-ground Pool and Tennis Court. Great for commuters!
Last Agent to Sell the Property
Landmark REO Team
eXp Realty Listed on: 09/12/2016
Last Buyer's Agent
Susan Condon
Tullish & Clancy License #453500769
Property Details
Home Type
Condominium
Est. Annual Taxes
$6,294
Year Built
1988
Lot Details
0
Listing Details
- Unit Level: 1
- Unit Placement: Street
- Property Type: Condominium/Co-Op
- Lead Paint: Unknown
- Year Round: Yes
- Special Features: 20
- Property Sub Type: Condos
- Year Built: 1988
Interior Features
- Fireplaces: 1
- Has Basement: No
- Fireplaces: 1
- Number of Rooms: 6
- Bedroom 2: Second Floor
- Bathroom #1: First Floor
- Bathroom #2: Second Floor
- Bathroom #3: Second Floor
- Kitchen: First Floor
- Living Room: First Floor
- Master Bedroom: Second Floor
- Dining Room: First Floor
- Oth1 Room Name: Home Office
- Oth1 Level: Second Floor
- No Living Levels: 2
Exterior Features
- Exterior: Clapboard
- Exterior Unit Features: Deck
Garage/Parking
- Garage Parking: Attached
- Garage Spaces: 1
- Parking: Off-Street
- Parking Spaces: 2
Utilities
- Cooling: Central Air
- Heating: Forced Air, Gas
- Sewer: City/Town Sewer
- Water: City/Town Water
Condo/Co-op/Association
- Condominium Name: Woodlands Place
- Association Fee Includes: Master Insurance, Swimming Pool, Road Maintenance, Landscaping, Snow Removal
- Management: Professional - Off Site
- No Units: 98
- Unit Building: 7
Fee Information
- Fee Interval: Monthly
Lot Info
- Assessor Parcel Number: M:10 B:0 L:19-05 U:7
- Zoning: RESIDE
Ownership History
Purchase Details
Home Financials for this Owner
Home Financials are based on the most recent Mortgage that was taken out on this home.Purchase Details
Home Financials for this Owner
Home Financials are based on the most recent Mortgage that was taken out on this home.Purchase Details
Purchase Details
Purchase Details
Purchase Details
Home Financials for this Owner
Home Financials are based on the most recent Mortgage that was taken out on this home.Similar Homes in Rockland, MA
Home Values in the Area
Average Home Value in this Area
Purchase History
| Date | Type | Sale Price | Title Company |
|---|---|---|---|
| Not Resolvable | $322,500 | -- | |
| Not Resolvable | $260,000 | -- | |
| Deed | -- | -- | |
| Foreclosure Deed | $189,000 | -- | |
| Deed | $210,000 | -- | |
| Deed | $139,900 | -- |
Mortgage History
| Date | Status | Loan Amount | Loan Type |
|---|---|---|---|
| Previous Owner | $208,000 | New Conventional | |
| Previous Owner | $262,800 | No Value Available | |
| Previous Owner | $232,000 | No Value Available | |
| Previous Owner | $120,000 | No Value Available | |
| Previous Owner | $111,900 | Purchase Money Mortgage |
Property History
| Date | Event | Price | Change | Sq Ft Price |
|---|---|---|---|---|
| 01/12/2018 01/12/18 | Sold | $322,500 | -2.3% | $212 / Sq Ft |
| 11/06/2017 11/06/17 | Pending | -- | -- | -- |
| 10/26/2017 10/26/17 | For Sale | $330,000 | +26.9% | $217 / Sq Ft |
| 11/17/2016 11/17/16 | Sold | $260,000 | -10.3% | $171 / Sq Ft |
| 09/20/2016 09/20/16 | Pending | -- | -- | -- |
| 09/12/2016 09/12/16 | For Sale | $289,900 | -- | $191 / Sq Ft |
Tax History Compared to Growth
Tax History
| Year | Tax Paid | Tax Assessment Tax Assessment Total Assessment is a certain percentage of the fair market value that is determined by local assessors to be the total taxable value of land and additions on the property. | Land | Improvement |
|---|---|---|---|---|
| 2025 | $6,294 | $460,400 | $0 | $460,400 |
| 2024 | $6,170 | $438,800 | $0 | $438,800 |
| 2023 | $6,038 | $396,700 | $0 | $396,700 |
| 2022 | $5,976 | $356,800 | $0 | $356,800 |
| 2021 | $5,635 | $326,100 | $0 | $326,100 |
| 2020 | $5,546 | $316,900 | $0 | $316,900 |
| 2019 | $5,424 | $302,700 | $0 | $302,700 |
| 2018 | $5,056 | $277,500 | $0 | $277,500 |
| 2017 | $4,622 | $250,100 | $0 | $250,100 |
| 2016 | $4,310 | $233,100 | $0 | $233,100 |
| 2015 | $4,270 | $224,400 | $0 | $224,400 |
| 2014 | $3,787 | $206,500 | $0 | $206,500 |
Agents Affiliated with this Home
-
M
Seller's Agent in 2018
Mary Jo Cunningham
Success! Real Estate
-
Penny Locke

Buyer's Agent in 2018
Penny Locke
Coldwell Banker Realty - Scituate
(617) 842-9679
39 Total Sales
-
L
Seller's Agent in 2016
Landmark REO Team
eXp Realty
-
S
Buyer's Agent in 2016
Susan Condon
Tullish & Clancy
Map
Source: MLS Property Information Network (MLS PIN)
MLS Number: 72066195
APN: ROCK-000010-000000-000019-000005-7
- 5 Redwood Ct
- 747 Whiting St
- 26 Cherry Blossom Way Unit 50
- 214 Washington St Unit 28
- 612 Whiting St
- 9 Damon Farm Way Unit 9
- 601 Hingham St
- 556 Hingham St
- 1193 Main St Unit C1
- 1239 Main St
- 5 Hobart Ln Unit 5
- 1015 Webster St
- 18 Midfield Dr
- 208 Hingham St
- 1163 Webster St
- 44 Abington St
- 159 Gardner St
- 67 Boxberry Ln
- 1 Kerri Ln
- 43 Simmons Rd
