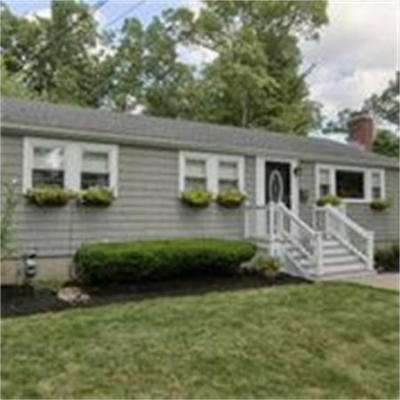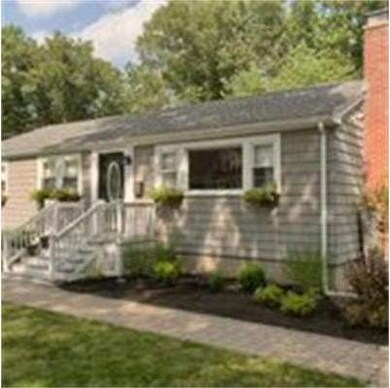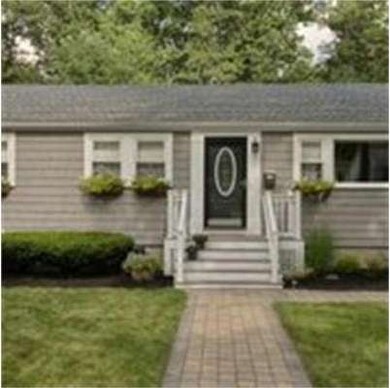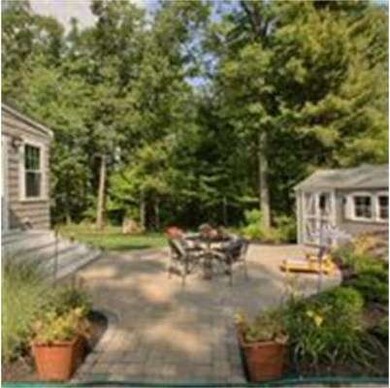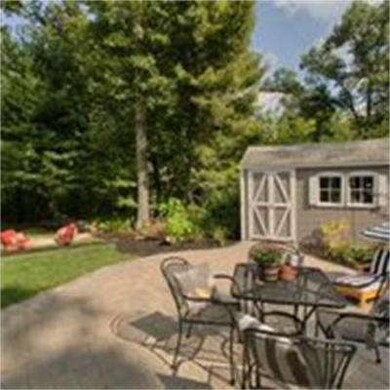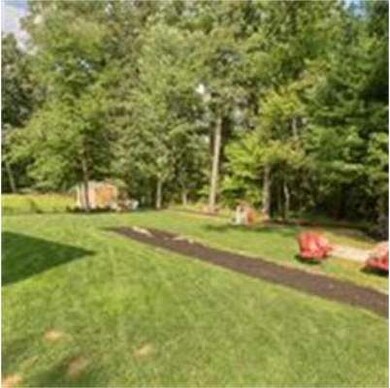
7 Walnut Rd Chelmsford, MA 01824
Pine Hill NeighborhoodAbout This Home
As of November 2021Have you been waiting for the perfect house to call home? Look no further. This “Pottery Barn†inspired home has everything you want. New top of the line kitchen with SS appl, granite counters and marble backsplash. New family room addition overlooking the most gorgeous backyard and patio to spend endless days and evenings enjoying. Hardwood floors flow thru out the first floor from the open dining room through the fireplaced living room to the 3 bedrooms. Custom shades grace the windows. Need more, the full basement allows for future expansion with a French drain system. Newer roof, windows, paint, walkway, steps and outdoor speakers add to this fabulous home. Nothing has been overlooked. This is truly a "move-in-ready" home.
Home Details
Home Type
Single Family
Est. Annual Taxes
$7,267
Year Built
1956
Lot Details
0
Listing Details
- Lot Description: Paved Drive, Level
- Special Features: None
- Property Sub Type: Detached
- Year Built: 1956
Interior Features
- Has Basement: Yes
- Fireplaces: 1
- Number of Rooms: 7
- Electric: 200 Amps
- Flooring: Tile, Wall to Wall Carpet, Hardwood
- Insulation: Full
- Interior Amenities: Cable Available, French Doors
- Basement: Full, Sump Pump
- Bedroom 2: 13X9
- Bedroom 3: 10X9
- Kitchen: 14X8
- Living Room: 17X15
- Master Bedroom: 12X11
- Master Bedroom Description: Flooring - Hardwood
- Dining Room: 12X8
- Family Room: 12X14
Exterior Features
- Construction: Frame
- Exterior: Wood
- Exterior Features: Deck, Patio, Storage Shed
- Foundation: Poured Concrete
Garage/Parking
- Parking: Off-Street, Paved Driveway
- Parking Spaces: 4
Utilities
- Cooling Zones: 1
- Heat Zones: 1
- Hot Water: Natural Gas
- Utility Connections: for Gas Range
Condo/Co-op/Association
- HOA: No
Ownership History
Purchase Details
Home Financials for this Owner
Home Financials are based on the most recent Mortgage that was taken out on this home.Purchase Details
Home Financials for this Owner
Home Financials are based on the most recent Mortgage that was taken out on this home.Purchase Details
Similar Homes in Chelmsford, MA
Home Values in the Area
Average Home Value in this Area
Purchase History
| Date | Type | Sale Price | Title Company |
|---|---|---|---|
| Not Resolvable | $349,900 | -- | |
| Quit Claim Deed | -- | -- | |
| Quit Claim Deed | -- | -- | |
| Deed | $310,000 | -- | |
| Deed | $310,000 | -- |
Mortgage History
| Date | Status | Loan Amount | Loan Type |
|---|---|---|---|
| Open | $558,000 | Purchase Money Mortgage | |
| Closed | $558,000 | Stand Alone Refi Refinance Of Original Loan | |
| Closed | $292,225 | Stand Alone Refi Refinance Of Original Loan | |
| Closed | $332,400 | New Conventional | |
| Previous Owner | $279,000 | New Conventional |
Property History
| Date | Event | Price | Change | Sq Ft Price |
|---|---|---|---|---|
| 11/12/2021 11/12/21 | Sold | $600,000 | +9.1% | $294 / Sq Ft |
| 09/20/2021 09/20/21 | Pending | -- | -- | -- |
| 09/15/2021 09/15/21 | For Sale | $550,000 | +57.2% | $270 / Sq Ft |
| 11/14/2014 11/14/14 | Sold | $349,900 | 0.0% | $286 / Sq Ft |
| 10/15/2014 10/15/14 | Pending | -- | -- | -- |
| 09/30/2014 09/30/14 | Off Market | $349,900 | -- | -- |
| 09/28/2014 09/28/14 | Price Changed | $349,900 | -2.8% | $286 / Sq Ft |
| 09/22/2014 09/22/14 | For Sale | $359,900 | +2.9% | $294 / Sq Ft |
| 09/10/2014 09/10/14 | Off Market | $349,900 | -- | -- |
| 09/02/2014 09/02/14 | For Sale | $359,900 | -- | $294 / Sq Ft |
Tax History Compared to Growth
Tax History
| Year | Tax Paid | Tax Assessment Tax Assessment Total Assessment is a certain percentage of the fair market value that is determined by local assessors to be the total taxable value of land and additions on the property. | Land | Improvement |
|---|---|---|---|---|
| 2025 | $7,267 | $522,800 | $291,100 | $231,700 |
| 2024 | $7,140 | $524,200 | $291,100 | $233,100 |
| 2023 | $7,048 | $490,500 | $312,900 | $177,600 |
| 2022 | $6,948 | $440,600 | $272,000 | $168,600 |
| 2021 | $6,353 | $403,600 | $251,800 | $151,800 |
| 2020 | $6,361 | $386,700 | $222,000 | $164,700 |
| 2019 | $6,146 | $375,900 | $219,900 | $156,000 |
| 2018 | $6,079 | $338,500 | $198,100 | $140,400 |
| 2017 | $5,672 | $316,500 | $185,500 | $131,000 |
| 2016 | $5,306 | $294,300 | $173,600 | $120,700 |
| 2015 | $5,180 | $277,000 | $157,800 | $119,200 |
| 2014 | $5,041 | $265,600 | $151,400 | $114,200 |
Agents Affiliated with this Home
-
C
Seller's Agent in 2021
Cody Trudel
Keller Williams Realty-Merrimack
-

Buyer's Agent in 2021
Greene Group
Compass
(617) 303-0067
1 in this area
78 Total Sales
-

Seller's Agent in 2014
Darshana Shah
Laer Realty
(978) 808-6170
2 in this area
100 Total Sales
-
S
Buyer's Agent in 2014
St. Martin Team
Barrett Sotheby's International Realty
190 Total Sales
Map
Source: MLS Property Information Network (MLS PIN)
MLS Number: 71736261
APN: CHEL-000060-000177-000006
- 10 Walnut Rd
- 3 Overlook Dr
- 21 Overlook Dr
- 15 Overlook Dr
- 61 Amble Rd
- 5 Northgate Rd
- 35 Westford St
- 255 North Rd Unit 207
- 255 North Rd Unit 128
- 255 North Rd Unit 137
- 255 North Rd Unit 232
- 189 Littleton Rd Unit 46
- 189 Littleton Rd Unit 32
- 4 Hitchin Post Rd
- 4 Starlight Ave
- 10 Prancing Rd
- 18 Amble Rd
- 9 Hatikva Way
- 111 High St
- 9 Horseshoe Rd
