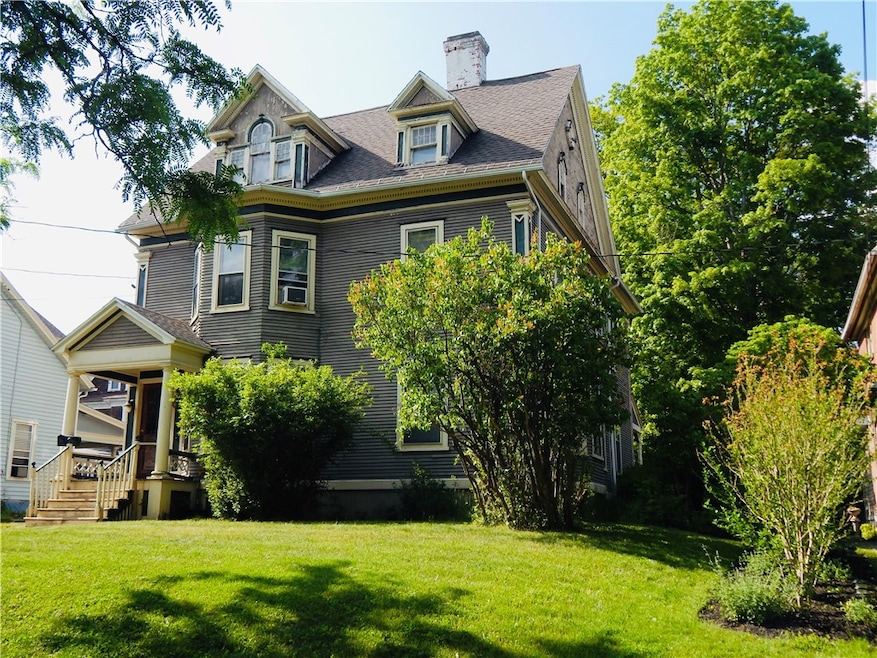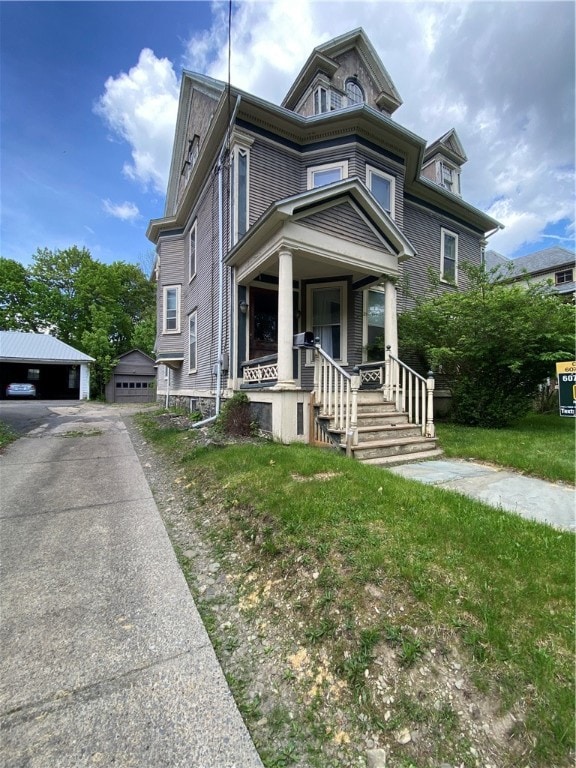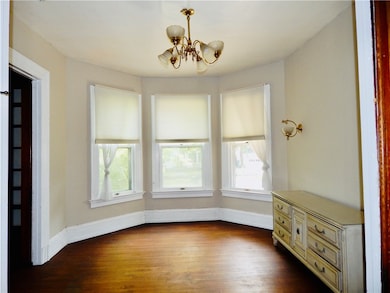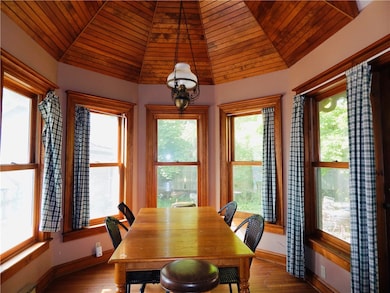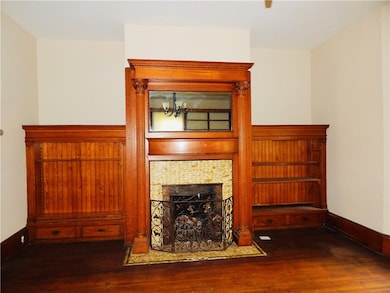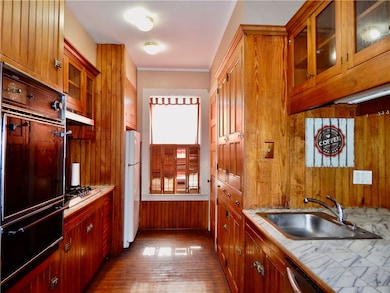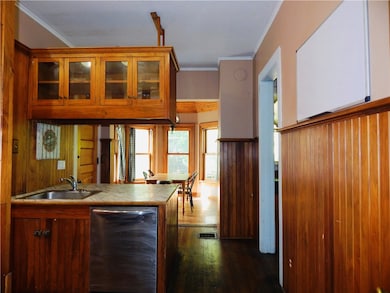7 Walnut St Oneonta, NY 13820
Estimated payment $2,265/month
Highlights
- Colonial Architecture
- Wood Flooring
- Separate Formal Living Room
- Property is near public transit
- 2 Fireplaces
- 3-minute walk to Huntington Park
About This Home
Great Price! Whether you're dreaming of restoring it to its original glory or blending in modern updates, the possibilities are endless. Don't miss this opportunity to own one of Oneonta's most iconic homes. Step into timeless charm with this Grand,Historic center-city Oneonta home. One of the area's larger primary residences. Boasting 5 spacious bedrooms and 2 1/2 bathrooms, this stately property combines old-world craftsmanship with the comforts of modern living. From the original hardwood floors, and rich woodwork to the grand staircase, every detail tells a story. The main living room features a fireplace, soaring ceilings, and pocket doors. Formal dining room with a second fireplace, or convert into a main level bedroom. The butler's pantry adds a touch of classic sophistication, while built-in cabinets and bookcases provide functionality. Enjoy the back porch and patio, and take advantage of the detached garage (Just painted May 2025) Public water and sewer, close proximity to downtown, the bus line, and both Hartwick College and SUNY Oneonta. Homes this size rarely come available.
Listing Agent
Listing by Howard Hanna Brokerage Phone: 607-434-7436 License #40OL1126873 Listed on: 11/16/2025

Home Details
Home Type
- Single Family
Est. Annual Taxes
- $8,544
Year Built
- Built in 1907
Lot Details
- 6,098 Sq Ft Lot
- Lot Dimensions are 53x119
- Rectangular Lot
- Historic Home
Parking
- 1 Car Detached Garage
- Shared Driveway
Home Design
- Colonial Architecture
- Stone Foundation
- Frame Construction
- Wood Siding
Interior Spaces
- 3,004 Sq Ft Home
- 3-Story Property
- Woodwork
- 2 Fireplaces
- Entrance Foyer
- Separate Formal Living Room
- Formal Dining Room
- Basement Fills Entire Space Under The House
Kitchen
- Eat-In Kitchen
- Walk-In Pantry
- Butlers Pantry
- Gas Oven
- Gas Cooktop
- Range Hood
- Dishwasher
Flooring
- Wood
- Carpet
- Tile
- Vinyl
Bedrooms and Bathrooms
- 5 Bedrooms | 1 Main Level Bedroom
Laundry
- Laundry Room
- Laundry on main level
- Dryer
- Washer
Utilities
- Forced Air Heating System
- Heating System Uses Gas
- Vented Exhaust Fan
- Gas Water Heater
- High Speed Internet
- Cable TV Available
Additional Features
- Patio
- Property is near public transit
Listing and Financial Details
- Tax Lot 30
- Assessor Parcel Number 361200-288-017-0005-030-000-0000
Map
Home Values in the Area
Average Home Value in this Area
Tax History
| Year | Tax Paid | Tax Assessment Tax Assessment Total Assessment is a certain percentage of the fair market value that is determined by local assessors to be the total taxable value of land and additions on the property. | Land | Improvement |
|---|---|---|---|---|
| 2024 | $7,683 | $209,000 | $14,800 | $194,200 |
| 2023 | $7,396 | $209,000 | $14,800 | $194,200 |
| 2022 | $7,431 | $209,000 | $14,800 | $194,200 |
| 2021 | $7,402 | $209,000 | $14,800 | $194,200 |
| 2020 | $7,828 | $209,000 | $14,800 | $194,200 |
| 2019 | $7,678 | $209,000 | $14,800 | $194,200 |
| 2018 | $7,678 | $209,000 | $14,800 | $194,200 |
| 2017 | $7,555 | $209,000 | $14,800 | $194,200 |
| 2016 | $7,585 | $209,000 | $14,800 | $194,200 |
| 2015 | -- | $149,000 | $9,100 | $139,900 |
| 2014 | -- | $149,000 | $9,100 | $139,900 |
Property History
| Date | Event | Price | List to Sale | Price per Sq Ft |
|---|---|---|---|---|
| 11/16/2025 11/16/25 | For Sale | $299,000 | -- | $100 / Sq Ft |
Purchase History
| Date | Type | Sale Price | Title Company |
|---|---|---|---|
| Deed | $270,000 | Frederick Xlander |
Source: Otsego-Delaware Board of REALTORS®
MLS Number: R1651144
APN: 361200-288-017-0005-030-000-0000
- 28 Church St
- 11 Columbia St
- 11 West St
- 43 Spruce St Unit 1
- 6 Dietz St Unit 4
- 65 Center St
- 49 Spruce St Unit 1st Flr
- 61 Chestnut St Unit 3B
- 27 Maple St Unit 2
- 5 Linden Ave
- 11 Linden Ave
- 119 Chestnut St
- 119 Chestnut St
- 119 Chestnut St
- 35 Grove St Unit 2
- 36 Maple St
- 78 Elm St
- 78 Elm St
- 78 Elm St
- 70 Market St Unit J
