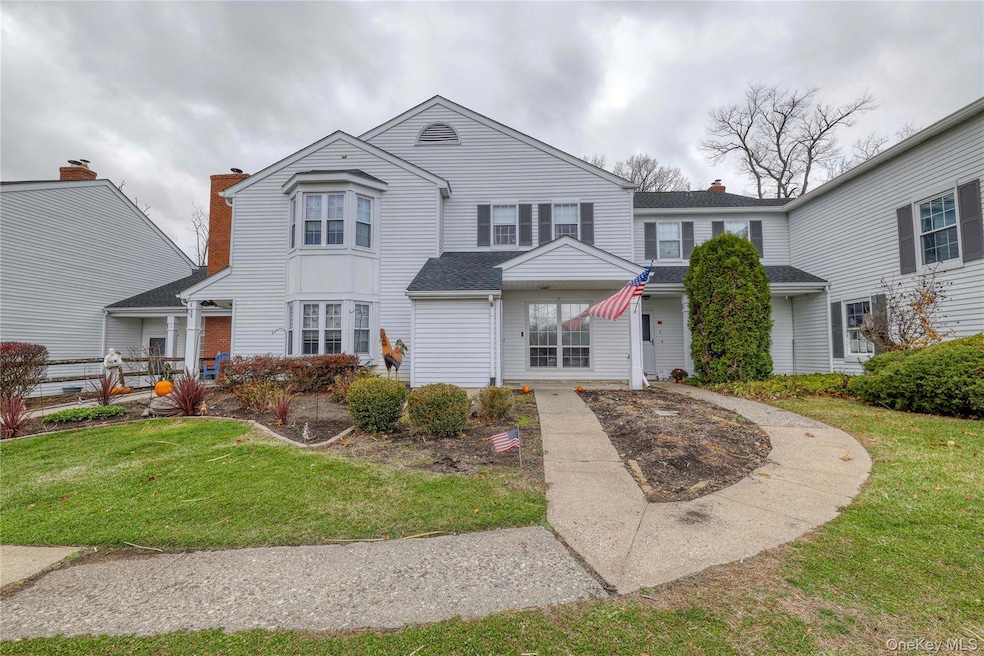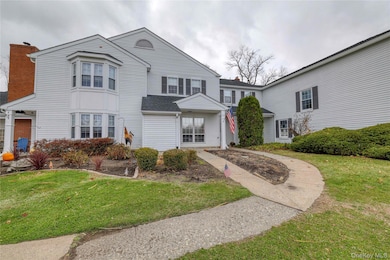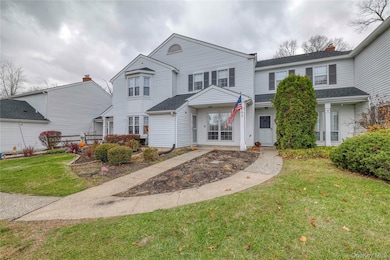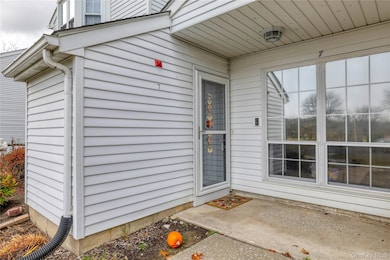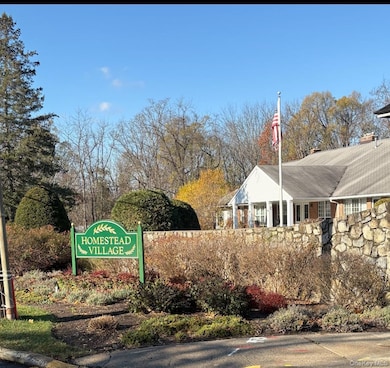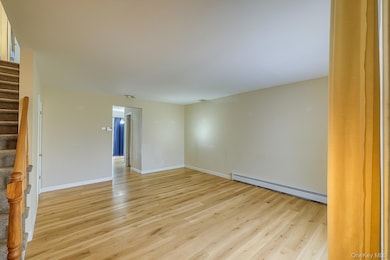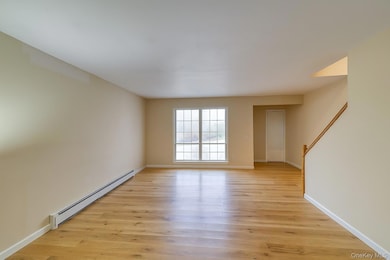7 Weathervane Way Warwick, NY 10990
Estimated payment $2,542/month
Highlights
- Wood Flooring
- Community Pool
- Bathroom on Main Level
- Warwick Valley Middle School Rated A-
- Laundry Room
- Forced Air Heating and Cooling System
About This Home
Welcome to this charming two bedroom, 1.5 bath townhouse offering comfort and convenience. The thoughtfully designed layout features both bedrooms and a full bathroom upstairs, providing privacy and separation from the main living space. The main floor includes a spacious living area, kitchen, and a convenient half bath for guests. Enjoy low maintenance living with a functional floor plan perfect for everyday living. Located close to shopping, dining, and local amenities, this home is a great opportunity for all!
Listing Agent
Keller Williams Realty Brokerage Phone: 845-928-8000 License #10401261803 Listed on: 11/11/2025

Townhouse Details
Home Type
- Townhome
Est. Annual Taxes
- $3,804
Year Built
- Built in 1985
Lot Details
- 436 Sq Ft Lot
- Two or More Common Walls
HOA Fees
- $430 Monthly HOA Fees
Parking
- Common or Shared Parking
Home Design
- Vinyl Siding
Interior Spaces
- 1,212 Sq Ft Home
- 2-Story Property
Kitchen
- Gas Oven
- Dishwasher
Flooring
- Wood
- Carpet
Bedrooms and Bathrooms
- 2 Bedrooms
- Bathroom on Main Level
Laundry
- Laundry Room
- Dryer
Schools
- Park Avenue Elementary School
- Warwick Valley Middle School
- Warwick Valley High School
Utilities
- Forced Air Heating and Cooling System
- Natural Gas Connected
Listing and Financial Details
- Assessor Parcel Number 335405-223-000-0001-001.000-0064
Community Details
Overview
- Association fees include common area maintenance, grounds care, pool service, snow removal, trash
Recreation
- Community Pool
Map
Home Values in the Area
Average Home Value in this Area
Tax History
| Year | Tax Paid | Tax Assessment Tax Assessment Total Assessment is a certain percentage of the fair market value that is determined by local assessors to be the total taxable value of land and additions on the property. | Land | Improvement |
|---|---|---|---|---|
| 2024 | $3,769 | $13,100 | $4,400 | $8,700 |
| 2023 | $3,714 | $13,100 | $4,400 | $8,700 |
| 2022 | $3,629 | $13,100 | $4,400 | $8,700 |
| 2021 | $3,641 | $13,100 | $4,400 | $8,700 |
| 2020 | $3,597 | $13,100 | $4,400 | $8,700 |
| 2019 | $3,393 | $13,100 | $4,400 | $8,700 |
| 2018 | $3,393 | $13,100 | $4,400 | $8,700 |
| 2017 | $3,318 | $13,100 | $4,400 | $8,700 |
| 2016 | $3,262 | $13,100 | $4,400 | $8,700 |
| 2015 | -- | $13,100 | $4,400 | $8,700 |
| 2014 | -- | $13,100 | $4,400 | $8,700 |
Property History
| Date | Event | Price | List to Sale | Price per Sq Ft | Prior Sale |
|---|---|---|---|---|---|
| 11/11/2025 11/11/25 | For Sale | $339,900 | +94.2% | $280 / Sq Ft | |
| 04/18/2017 04/18/17 | Sold | $175,000 | -7.9% | $144 / Sq Ft | View Prior Sale |
| 11/29/2016 11/29/16 | Pending | -- | -- | -- | |
| 11/29/2016 11/29/16 | For Sale | $190,000 | -- | $157 / Sq Ft |
Purchase History
| Date | Type | Sale Price | Title Company |
|---|---|---|---|
| Deed | -- | -- | |
| Deed | $175,000 | Scott Bonacic | |
| Deed | $268,245 | Associates, P.C Rosicki, Ros |
Source: OneKey® MLS
MLS Number: 933631
APN: 335405-223-000-0001-001.000-0064
- 37 Candlestick Ct
- 230 Homestead Village Dr
- 23 Candlestick Ct
- 212 Homestead Village Dr
- 63 The Knolls
- 15 Cropsey St Unit 15-3A
- 11 Aske St
- 21 the Rise
- 2 Sly St
- 21 Long House Rd
- 31 Homestead Village Dr
- 96 Galloway Rd
- 90 Forester Ave
- 21 Gordon Terrace
- 63 Colonial Ave
- 4 Hawthorn Ave
- 42 Colonial Ave
- 23 Overlook Dr
- 30 Highland Ave
- 3 Warwick Gardens Dr
- 255 Homestead Village Dr
- 27 The Knolls
- 11 the Rise
- 29 the Rise
- 46 the Rise
- 12 the Rise
- 75 Forester Ave Unit 118
- 436 Park Ln
- 8 Forester Ave Unit 101
- 36 South St Unit 38
- 9 First St Unit A3
- 26 Galloway Rd Unit 2
- 31 Main St Unit PH
- 9 Main St Unit 1
- 26 Oakland Ave Unit 2R
- 13 Spring St Unit 2B
- 13 Spring St Unit 2a
- 32 Oakland Ave Unit 3
- 43 Wheeler Ave Unit B
- 6 Cottage St Unit 2
