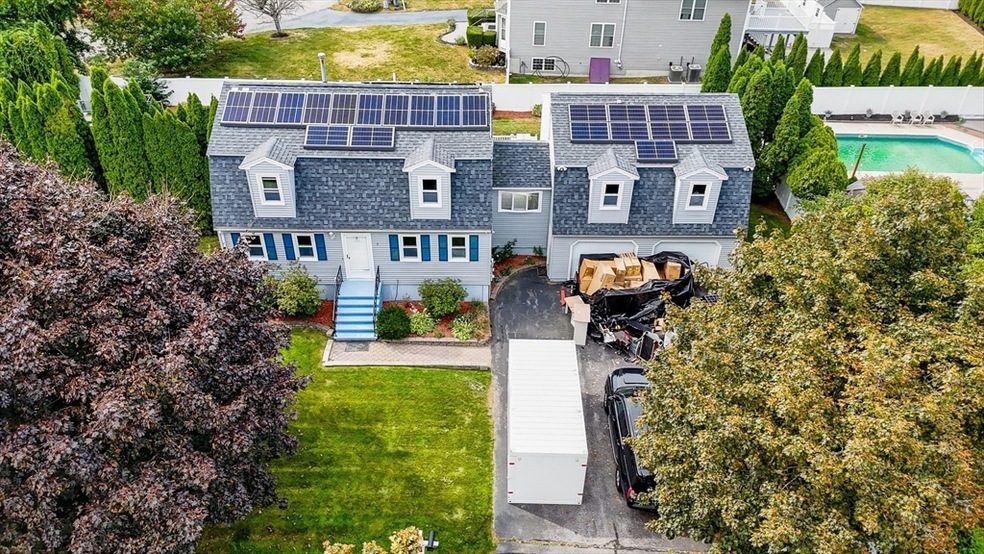
7 Weymouth Ave Methuen, MA 01844
The East End NeighborhoodHighlights
- Deck
- Wood Flooring
- Great Room
- Cathedral Ceiling
- Bonus Room
- Solid Surface Countertops
About This Home
As of December 2024Discover your dream home at 7 Weymouth Ave in Methuen, perfectly situated in a peaceful cul-de-sac. This beautifully maintained 4-bedroom, 3-bath home offers both comfort and convenience. Nestled in a serene neighborhood, you’ll enjoy easy access to Routes 495 and 93, making your commute effortless and just minutes from The Loop for shopping and dining. The versatile finished basement includes a private entrance to a fully equipped hair salon and bathroom, ideal for personal use or a business. The home features an open floor plan, bright and airy living spaces, cozy bedrooms, and a spacious garage perfect for storage or projects. With ample outdoor space for family gatherings, this is a true suburban gem in a prime location. Don't miss out on this exceptional opportunity! Offer are DUE Wednesday, October 9 AT 7PM
Last Agent to Sell the Property
Tim Kihiko
Lowell Real Estate Experts Listed on: 09/30/2024
Home Details
Home Type
- Single Family
Est. Annual Taxes
- $5,911
Year Built
- Built in 1987
Lot Details
- 0.29 Acre Lot
- Fenced
- Property is zoned RD
Parking
- 2 Car Attached Garage
Home Design
- Concrete Perimeter Foundation
Interior Spaces
- 2,416 Sq Ft Home
- Chair Railings
- Crown Molding
- Cathedral Ceiling
- Ceiling Fan
- Skylights
- Decorative Lighting
- Picture Window
- Entryway
- Great Room
- Bonus Room
- Solid Surface Countertops
- Washer Hookup
Flooring
- Wood
- Wall to Wall Carpet
- Vinyl
Bedrooms and Bathrooms
- 4 Bedrooms
- Primary bedroom located on second floor
- Dual Vanity Sinks in Primary Bathroom
- Low Flow Toliet
Basement
- Basement Fills Entire Space Under The House
- Exterior Basement Entry
- Laundry in Basement
Outdoor Features
- Balcony
- Deck
Utilities
- Forced Air Heating and Cooling System
- 1 Cooling Zone
- 1 Heating Zone
- Heating System Uses Natural Gas
- High Speed Internet
- Cable TV Available
Community Details
- No Home Owners Association
Listing and Financial Details
- Assessor Parcel Number M:01111 B:00110B L:00018H,2050397
Ownership History
Purchase Details
Purchase Details
Similar Homes in Methuen, MA
Home Values in the Area
Average Home Value in this Area
Purchase History
| Date | Type | Sale Price | Title Company |
|---|---|---|---|
| Foreclosure Deed | $199,029 | -- | |
| Deed | $199,900 | -- | |
| Foreclosure Deed | $199,029 | -- | |
| Deed | $199,900 | -- |
Mortgage History
| Date | Status | Loan Amount | Loan Type |
|---|---|---|---|
| Open | $595,000 | Purchase Money Mortgage | |
| Closed | $595,000 | Purchase Money Mortgage | |
| Closed | $150,000 | Stand Alone Refi Refinance Of Original Loan | |
| Closed | $100,000 | Credit Line Revolving | |
| Closed | $255,000 | New Conventional |
Property History
| Date | Event | Price | Change | Sq Ft Price |
|---|---|---|---|---|
| 12/10/2024 12/10/24 | Sold | $700,000 | +6.2% | $290 / Sq Ft |
| 10/17/2024 10/17/24 | Pending | -- | -- | -- |
| 09/30/2024 09/30/24 | For Sale | $659,000 | +135.4% | $273 / Sq Ft |
| 02/28/2013 02/28/13 | Sold | $280,000 | -6.6% | $116 / Sq Ft |
| 01/08/2013 01/08/13 | Pending | -- | -- | -- |
| 01/07/2013 01/07/13 | Price Changed | $299,900 | -6.3% | $124 / Sq Ft |
| 11/21/2012 11/21/12 | For Sale | $319,900 | 0.0% | $132 / Sq Ft |
| 11/13/2012 11/13/12 | Pending | -- | -- | -- |
| 10/18/2012 10/18/12 | For Sale | $319,900 | -- | $132 / Sq Ft |
Tax History Compared to Growth
Tax History
| Year | Tax Paid | Tax Assessment Tax Assessment Total Assessment is a certain percentage of the fair market value that is determined by local assessors to be the total taxable value of land and additions on the property. | Land | Improvement |
|---|---|---|---|---|
| 2025 | $6,097 | $576,300 | $214,900 | $361,400 |
| 2024 | $5,911 | $544,300 | $188,800 | $355,500 |
| 2023 | $5,590 | $477,800 | $167,000 | $310,800 |
| 2022 | $5,272 | $404,000 | $145,200 | $258,800 |
| 2021 | $5,119 | $388,100 | $138,000 | $250,100 |
| 2020 | $4,954 | $368,600 | $138,000 | $230,600 |
| 2019 | $4,707 | $331,700 | $130,700 | $201,000 |
| 2018 | $4,445 | $311,500 | $123,400 | $188,100 |
| 2017 | $4,465 | $304,800 | $123,400 | $181,400 |
| 2016 | $4,413 | $298,000 | $123,400 | $174,600 |
Agents Affiliated with this Home
-
T
Seller's Agent in 2024
Tim Kihiko
Lowell Real Estate Experts
-
Emmanuel Frias

Buyer's Agent in 2024
Emmanuel Frias
Home Realty Group LLC
(978) 377-1884
7 in this area
126 Total Sales
-
A
Seller's Agent in 2013
Ann Behen
RE/MAX
Map
Source: MLS Property Information Network (MLS PIN)
MLS Number: 73296459
APN: METH M:01111 B:00110B L:00018H
- 29 Wallace St
- 1 Messina Cir
- 66 Newbury Ave
- 10 Albermarle St
- 331 Merrimack St
- 11 Brandee Ln
- 12 Tuscany Dr
- 34 Varnum Ave
- 15 Burrill Ave
- 395 Merrimack St Unit 35
- 55 Derry Rd
- 46 Gaston St
- 23 Constitution Way Unit 23
- 23 Constitution Way
- 81 Ford St Unit D
- 9 Scherig St
- 139 Anderson Dr
- 171 Oak St
- 317 Farrwood Dr
- 55 Oak Hill Dr






