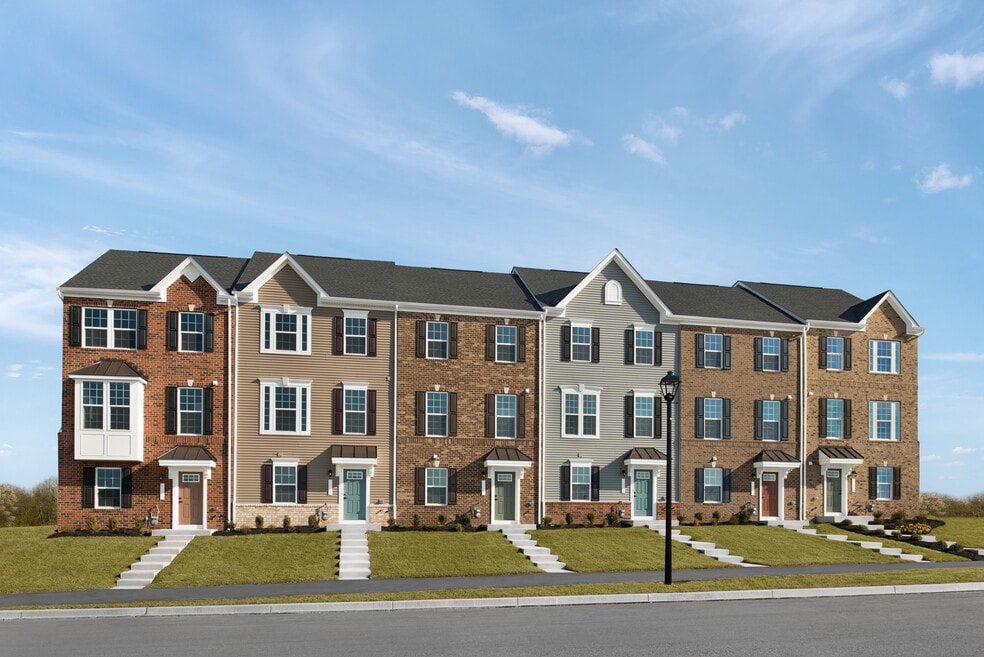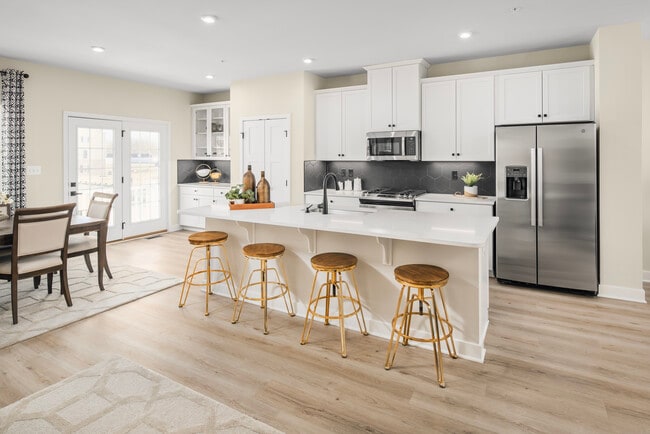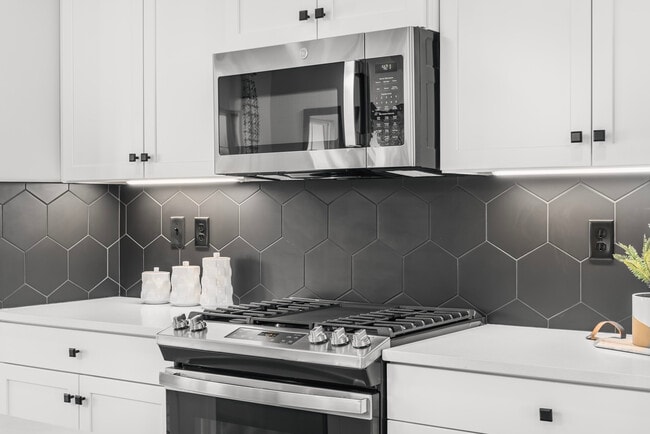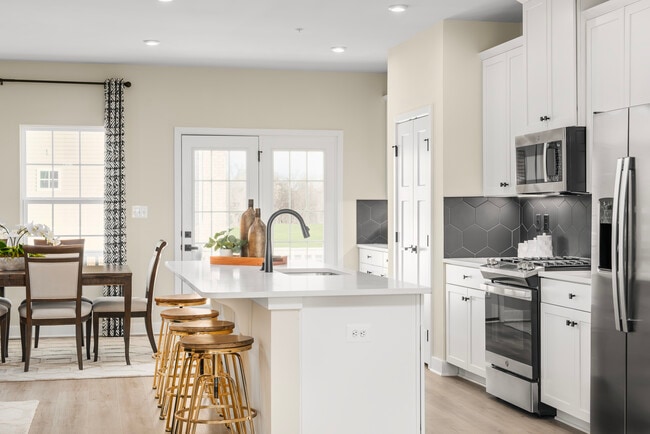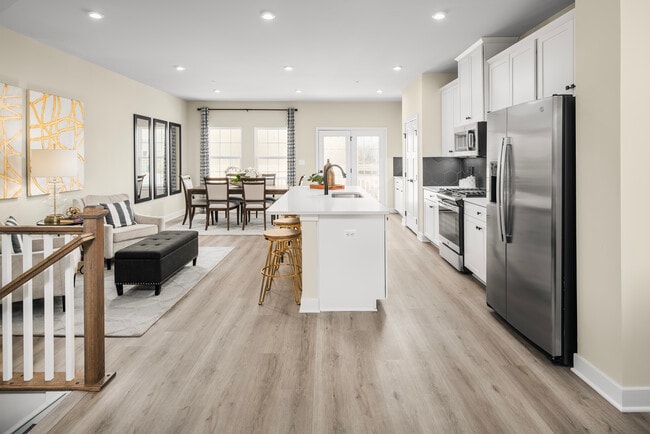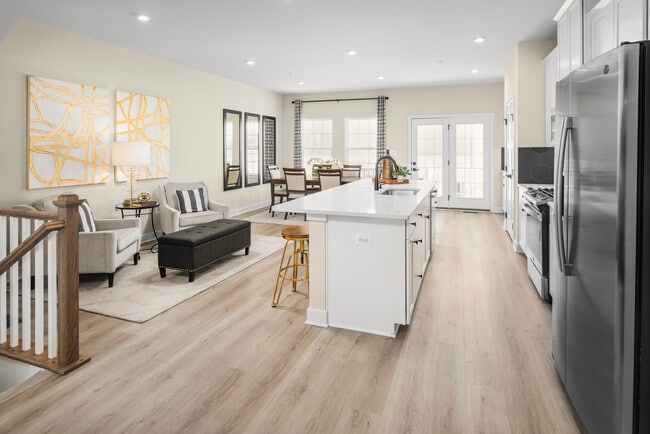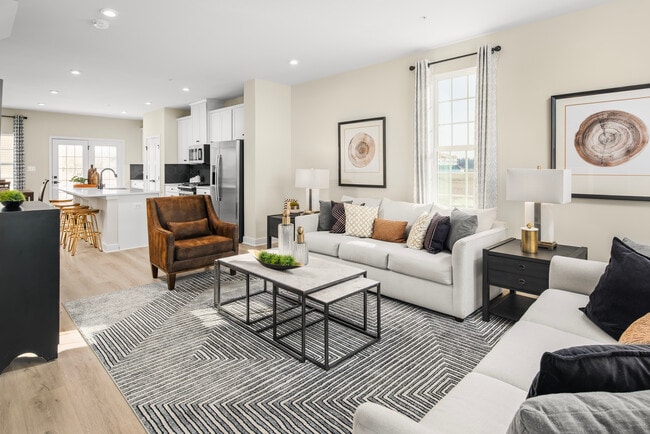Estimated payment $3,529/month
Total Views
917
4
Beds
5
Baths
2,398
Sq Ft
$229
Price per Sq Ft
Highlights
- Fitness Center
- New Construction
- Clubhouse
- On-Site Retail
- Community Lake
- Game Room
About This Home
January Move in! This home has a brick front, upgraded painted linen kitchen cabinets, LVP flooring upgrade on the main level, rear deck, gas cooking, oak stairs and more! Receive $30,000 toward closing costs when using NVR Mortgage!
Townhouse Details
Home Type
- Townhome
HOA Fees
- $155 Monthly HOA Fees
Parking
- 2 Car Garage
Taxes
- No Special Tax
- 1.40% Estimated Total Tax Rate
Home Design
- New Construction
Interior Spaces
- 3-Story Property
- Game Room
Bedrooms and Bathrooms
- 4 Bedrooms
Community Details
Overview
- Community Lake
- Views Throughout Community
Amenities
- On-Site Retail
- Clubhouse
- Game Room
- Lounge
Recreation
- Community Playground
- Fitness Center
- Lap or Exercise Community Pool
- Splash Pad
- Park
- Dog Park
- Trails
Map
About the Builder
Ryan Homes operates as part of NVR, Inc.’s homebuilding division, headquartered in Reston. The brand develops and constructs single-family homes, townhomes, and condominiums across the region, serving a wide range of homebuyers. Founded in 1948, Ryan Homes has expanded from a small Pittsburgh-based builder into one of the largest U.S. homebuilding brands under the NVR umbrella. Its Virginia operations are supported from the Plaza America Drive office, which acts as the central location for administrative and customer-facing functions. The company provides guidance to prospective homebuyers through its dedicated sales and customer care channels and offers post-purchase resources for current homeowners. Ryan Homes is part of a publicly traded parent organization, NVR, Inc. (NYSE: NVR).
Frequently Asked Questions
How many homes are planned at South Lake - Townhomes
What are the HOA fees at South Lake - Townhomes?
What is the tax rate at South Lake - Townhomes?
How many floor plans are available at South Lake - Townhomes?
Nearby Homes
- South Lake - Townhomes
- South Lake
- 806 Pengrove Ct
- 810 Pengrove Ct
- 16203 Pennsbury Dr
- 814 Pengrove Ct
- 16205 Pennsbury Dr
- 16239 Pennsbury Dr
- Marshall's Landing
- 16305 Ayrwood Ln
- 1500, 1501, 1504 Cogar Rd
- 18106 B Central Ave
- 2415 Mitchellville Rd
- Leeland - Leeland Luxury Collection
- Leeland - Single Family Homes
- 17436 Claggett Landing Rd
- 8300 Hook Ln
- Mill Branch Crossing - Townhomes
- 2304 Norwich Place
- Fairview Manor
Your Personal Tour Guide
Ask me questions while you tour the home.

