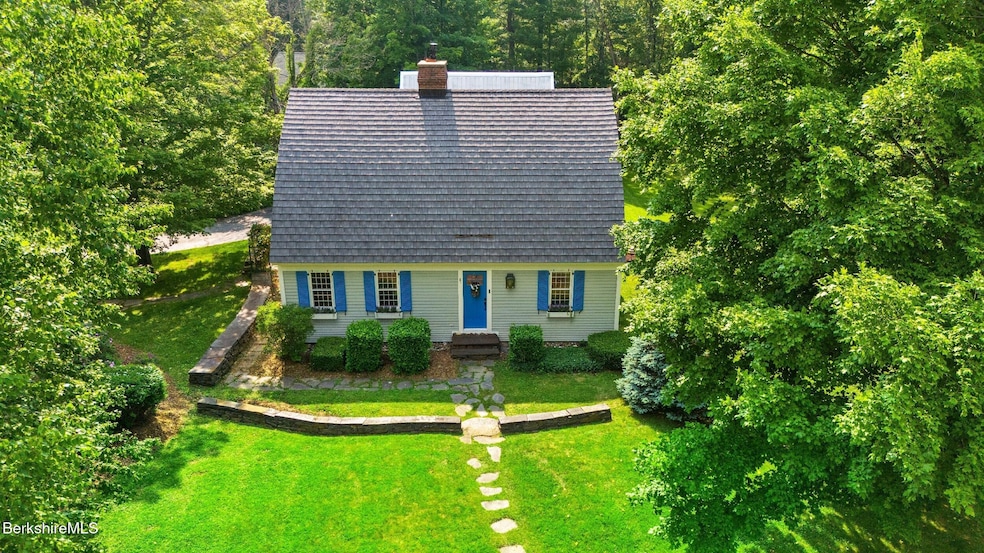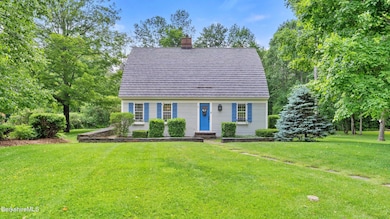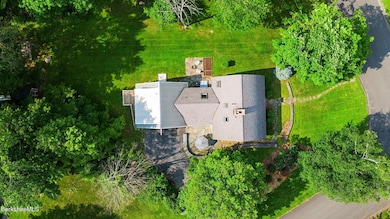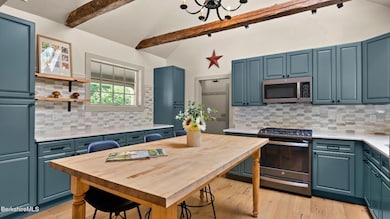
7 Whipoorwill Ln Dalton, MA 01226
Highlights
- Cape Cod Architecture
- Wood Flooring
- Corner Lot
- Wooded Lot
- Main Floor Bedroom
- Mature Landscaping
About This Home
As of August 2025Experience the perfect blend of past and present in this exquisite reproduction of a 300-year-old bowed roof Cape, situated in one of Dalton's most coveted neighborhoods. This unique home is a testament to timeless design and modern functionality, set on a generous 0.64-acre lot that promises privacy and tranquility. As you step inside, the warmth of new engineered hardwood flooring welcomes you, setting the stage for a home that's rich in character and style. The heart of this residence is the beautifully updated kitchen, a haven for culinary enthusiasts, boasting ample storage and state-of-the-art amenities. Offering a versatile floor plan with four well-appointed bedrooms, including one conveniently located on the first floor, this home caters to a variety of living arrangements. First
Last Agent to Sell the Property
WILLIAM PITT SOTHEBY'S - LENOX License #9516571 Listed on: 06/15/2025

Home Details
Home Type
- Single Family
Est. Annual Taxes
- $9,375
Year Built
- 1988
Lot Details
- 0.64 Acre Lot
- Mature Landscaping
- Corner Lot
- Irregular Lot
- Wooded Lot
Home Design
- Cape Cod Architecture
- Wood Frame Construction
- Asphalt Shingled Roof
- Fiberglass Roof
- Metal Roof
- Wood Siding
Interior Spaces
- 2,875 Sq Ft Home
- Central Vacuum
- Skylights
- Fireplace
- Insulated Windows
- Alarm System
Kitchen
- Range
- Microwave
- Dishwasher
Flooring
- Wood
- Ceramic Tile
Bedrooms and Bathrooms
- 4 Bedrooms
- Main Floor Bedroom
- Walk-In Closet
Laundry
- Dryer
- Washer
Unfinished Basement
- Basement Fills Entire Space Under The House
- Interior Basement Entry
Parking
- 2 Car Attached Garage
- Oversized Parking
- Automatic Garage Door Opener
- Off-Street Parking
Eco-Friendly Details
- Green Energy Fireplace or Wood Stove
Outdoor Features
- Patio
- Exterior Lighting
- Outbuilding
- Porch
Schools
- Craneville Elementary School
- Nessacus Regional Middle School
- Wahconah Regional High School
Utilities
- Forced Air Zoned Heating and Cooling System
- Ductless Heating Or Cooling System
- Furnace
- Heating System Uses Natural Gas
- Water Heated On Demand
- Cable TV Available
Community Details
- Public Transportation
Ownership History
Purchase Details
Home Financials for this Owner
Home Financials are based on the most recent Mortgage that was taken out on this home.Purchase Details
Purchase Details
Similar Homes in Dalton, MA
Home Values in the Area
Average Home Value in this Area
Purchase History
| Date | Type | Sale Price | Title Company |
|---|---|---|---|
| Not Resolvable | $365,000 | -- | |
| Deed | -- | -- | |
| Deed | -- | -- | |
| Deed | $360,000 | -- | |
| Deed | $360,000 | -- |
Mortgage History
| Date | Status | Loan Amount | Loan Type |
|---|---|---|---|
| Open | $65,000 | Second Mortgage Made To Cover Down Payment | |
| Closed | $25,000 | Second Mortgage Made To Cover Down Payment | |
| Open | $292,000 | New Conventional | |
| Closed | $292,000 | New Conventional | |
| Previous Owner | $360,000 | No Value Available | |
| Previous Owner | $60,000 | No Value Available | |
| Previous Owner | $191,250 | No Value Available | |
| Previous Owner | $107,000 | No Value Available | |
| Previous Owner | $50,000 | No Value Available |
Property History
| Date | Event | Price | Change | Sq Ft Price |
|---|---|---|---|---|
| 08/19/2025 08/19/25 | Sold | $595,000 | +0.9% | $207 / Sq Ft |
| 07/20/2025 07/20/25 | Pending | -- | -- | -- |
| 06/15/2025 06/15/25 | For Sale | $589,900 | +61.6% | $205 / Sq Ft |
| 05/24/2019 05/24/19 | Sold | $365,000 | -2.4% | $158 / Sq Ft |
| 03/25/2019 03/25/19 | Pending | -- | -- | -- |
| 03/07/2019 03/07/19 | For Sale | $374,000 | -- | $162 / Sq Ft |
Tax History Compared to Growth
Tax History
| Year | Tax Paid | Tax Assessment Tax Assessment Total Assessment is a certain percentage of the fair market value that is determined by local assessors to be the total taxable value of land and additions on the property. | Land | Improvement |
|---|---|---|---|---|
| 2025 | $9,375 | $517,100 | $100,400 | $416,700 |
| 2024 | $8,683 | $477,100 | $91,300 | $385,800 |
| 2023 | $7,145 | $388,300 | $86,100 | $302,200 |
| 2022 | $7,145 | $344,500 | $86,100 | $258,400 |
| 2021 | $7,393 | $343,700 | $89,700 | $254,000 |
| 2020 | $6,653 | $327,900 | $89,700 | $238,200 |
| 2019 | $6,360 | $326,500 | $87,300 | $239,200 |
| 2018 | $6,317 | $317,300 | $87,300 | $230,000 |
| 2017 | $6,305 | $317,300 | $87,300 | $230,000 |
| 2016 | $6,229 | $317,300 | $87,300 | $230,000 |
| 2015 | $6,104 | $313,500 | $87,800 | $225,700 |
Agents Affiliated with this Home
-
Stacy Chojnowski

Seller's Agent in 2025
Stacy Chojnowski
William Pitt
(413) 281-2569
4 in this area
71 Total Sales
-
Tonia Scalise

Seller Co-Listing Agent in 2025
Tonia Scalise
William Pitt
(413) 822-0574
7 in this area
135 Total Sales
-
Alexis Noyes

Buyer's Agent in 2025
Alexis Noyes
BRICK & MORTAR REALTY
(413) 237-2529
1 in this area
121 Total Sales
-
MARK MCILQUHAM

Seller's Agent in 2019
MARK MCILQUHAM
REALTY STREET, LLC
(413) 822-1571
26 in this area
79 Total Sales
Map
Source: Berkshire County Board of REALTORS®
MLS Number: 246746
APN: DALT-000123-000000-000078
- 127 Barton Hill Rd
- 432 Grange Hall Rd
- 33 Elaine Ave
- 9 Crane Ave
- 36 Edgemere Rd
- 0 Crane Ave
- 44 Eleanor Rd
- 36 Dalton Division Rd
- 1994 East St
- 6 Greenings Ave
- 164 Depot St
- 687 Main St
- 41 Oak St
- 750 Main St
- 321 High St
- 17 Chamberlain Ave Unit 21
- 72 Meadowview Dr
- 144 Kittredge Rd
- 149 Kittredge Rd
- 60 North St Unit 4






