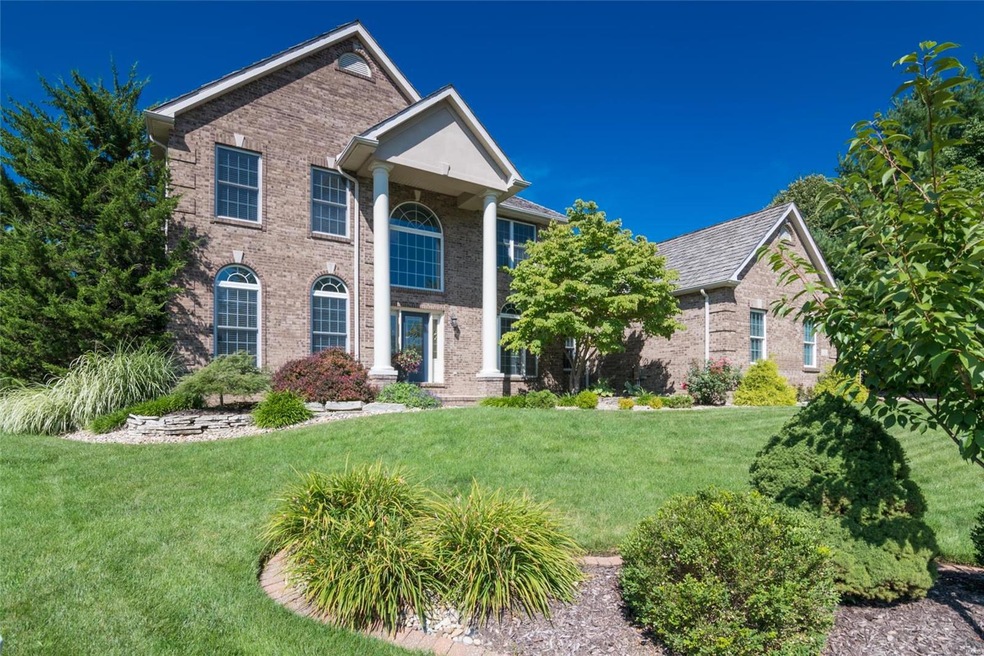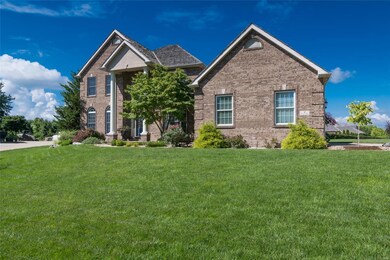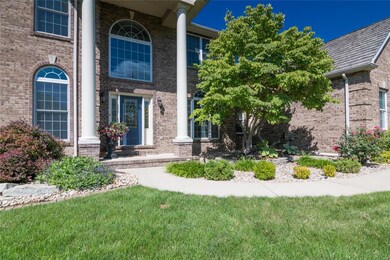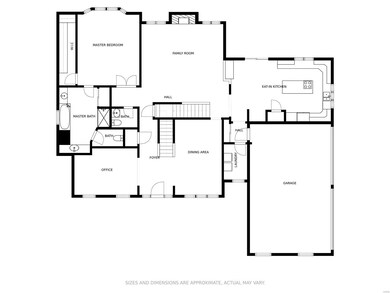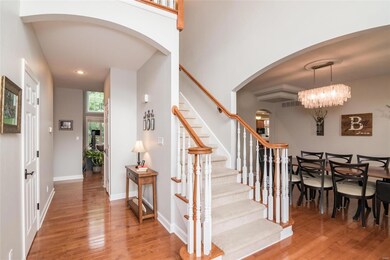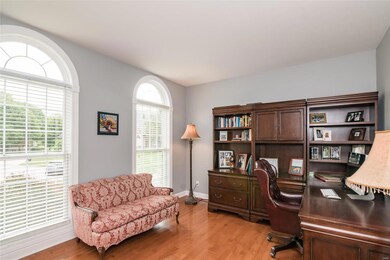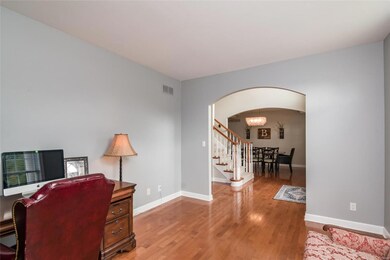
7 Whitechapel Ct Glen Carbon, IL 62034
Highlights
- Home Theater
- Primary Bedroom Suite
- Deck
- Albert Cassens Elementary School Rated A-
- Open Floorplan
- Family Room with Fireplace
About This Home
As of November 2020Imagine yourself amid the comfort and easy living in this 1.5 story custom built design on quiet cul-de-sac. Formal dining room and office/sitting room welcome you upon entering. Dramatic 2 story great room with deluxe fireplace surrounded by windows open to spacious kitchen featuring breakfast area, center island/breakfast bar, planning center and windows galore. Master suite for a quiet retreat to pamper the owners. Additional bedrooms & baths on second level all very sizable. Enter the deluxe lower level with expansive custom designed wet bar fit for a king or queen with focus on game room/media room and bath. 3 car side entry garage, mature trees and lush landscape add to the features of this fine home. Easy access to schools, interstate, and shopping. Before making an offer on any property, buyer should independently verify all MLS data, which is derived from various sources and not warranted as accurate.
Last Agent to Sell the Property
Berkshire Hathaway HomeServices Select Properties License #475123787 Listed on: 07/29/2020

Home Details
Home Type
- Single Family
Est. Annual Taxes
- $14,369
Year Built
- Built in 2001
HOA Fees
- $21 Monthly HOA Fees
Parking
- 3 Car Attached Garage
Home Design
- Traditional Architecture
- Brick Exterior Construction
- Vinyl Siding
Interior Spaces
- 1.5-Story Property
- Open Floorplan
- Wet Bar
- Ceiling height between 8 to 10 feet
- Gas Fireplace
- Two Story Entrance Foyer
- Family Room with Fireplace
- 2 Fireplaces
- Living Room with Fireplace
- Breakfast Room
- Formal Dining Room
- Home Theater
- Den
- Game Room
- Wood Flooring
- Laundry on main level
Kitchen
- Eat-In Kitchen
- Breakfast Bar
- Electric Oven or Range
- Electric Cooktop
- Microwave
- Dishwasher
- Kitchen Island
- Disposal
Bedrooms and Bathrooms
- 5 Bedrooms | 1 Primary Bedroom on Main
- Primary Bedroom Suite
- Walk-In Closet
- Primary Bathroom is a Full Bathroom
- Dual Vanity Sinks in Primary Bathroom
Basement
- Basement Fills Entire Space Under The House
- 9 Foot Basement Ceiling Height
Schools
- Edwardsville Dist 7 Elementary And Middle School
- Edwardsville High School
Utilities
- Two cooling system units
- 90% Forced Air Heating and Cooling System
- Heating System Uses Gas
- Gas Water Heater
Additional Features
- Deck
- 0.33 Acre Lot
Listing and Financial Details
- Assessor Parcel Number 14-2-15-35-04-407-006
Ownership History
Purchase Details
Home Financials for this Owner
Home Financials are based on the most recent Mortgage that was taken out on this home.Purchase Details
Home Financials for this Owner
Home Financials are based on the most recent Mortgage that was taken out on this home.Purchase Details
Home Financials for this Owner
Home Financials are based on the most recent Mortgage that was taken out on this home.Purchase Details
Home Financials for this Owner
Home Financials are based on the most recent Mortgage that was taken out on this home.Similar Homes in Glen Carbon, IL
Home Values in the Area
Average Home Value in this Area
Purchase History
| Date | Type | Sale Price | Title Company |
|---|---|---|---|
| Warranty Deed | $465,000 | Southern Illinois Real Estat | |
| Warranty Deed | $392,500 | Abstracts & Titles Inc | |
| Warranty Deed | $381,000 | Chicago Title | |
| Warranty Deed | $381,000 | Chicago Title |
Mortgage History
| Date | Status | Loan Amount | Loan Type |
|---|---|---|---|
| Open | $442,177 | VA | |
| Previous Owner | $372,875 | New Conventional | |
| Previous Owner | $305,800 | New Conventional | |
| Previous Owner | $40,000 | Credit Line Revolving | |
| Previous Owner | $343,000 | Purchase Money Mortgage |
Property History
| Date | Event | Price | Change | Sq Ft Price |
|---|---|---|---|---|
| 11/20/2020 11/20/20 | Sold | $465,000 | 0.0% | $93 / Sq Ft |
| 11/12/2020 11/12/20 | Pending | -- | -- | -- |
| 07/29/2020 07/29/20 | For Sale | $465,000 | +15.7% | $93 / Sq Ft |
| 07/31/2015 07/31/15 | Sold | $402,000 | -3.1% | $115 / Sq Ft |
| 05/28/2015 05/28/15 | Pending | -- | -- | -- |
| 03/23/2015 03/23/15 | For Sale | $415,000 | -- | $119 / Sq Ft |
Tax History Compared to Growth
Tax History
| Year | Tax Paid | Tax Assessment Tax Assessment Total Assessment is a certain percentage of the fair market value that is determined by local assessors to be the total taxable value of land and additions on the property. | Land | Improvement |
|---|---|---|---|---|
| 2024 | $14,369 | $209,970 | $25,680 | $184,290 |
| 2023 | $14,369 | $194,850 | $23,830 | $171,020 |
| 2022 | $12,881 | $180,120 | $22,030 | $158,090 |
| 2021 | $12,414 | $170,960 | $20,910 | $150,050 |
| 2020 | $12,071 | $165,670 | $20,260 | $145,410 |
| 2019 | $10,973 | $162,900 | $19,920 | $142,980 |
| 2018 | $10,787 | $155,580 | $19,020 | $136,560 |
| 2017 | $10,657 | $152,290 | $18,620 | $133,670 |
| 2016 | $9,646 | $152,290 | $18,620 | $133,670 |
| 2015 | $11,022 | $158,220 | $17,500 | $140,720 |
| 2014 | $11,022 | $158,220 | $17,500 | $140,720 |
| 2013 | $11,022 | $158,220 | $17,500 | $140,720 |
Agents Affiliated with this Home
-

Seller's Agent in 2020
Diana Massey
Berkshire Hathway Home Services
(618) 791-5024
1 in this area
12 Total Sales
-

Seller Co-Listing Agent in 2020
Mark Massey
Berkshire Hathway Home Services
(618) 791-9298
23 in this area
204 Total Sales
-

Buyer's Agent in 2020
Robin Ortiz
RE/MAX
(618) 974-9111
5 in this area
254 Total Sales
-

Seller's Agent in 2015
Julie Fleck
RE/MAX
(618) 972-7975
51 in this area
294 Total Sales
Map
Source: MARIS MLS
MLS Number: MIS20053947
APN: 14-2-15-35-04-407-006
- 4831 S State Route 159
- 0 Route 159
- 30 Spring Brook Dr
- 10 Dunbridge Ct
- 77 Kingsley Way
- 2309 Preswyck Ct
- n/a Illinois 162
- 5 Chariot Ct
- 14 Forest Dr
- 0 S State Route 159
- 124 Savannah Ct
- 1306 Jacquelyn Ct
- 429 Westchester
- 412 Westchester
- 71 Hillsborough Ave
- 34 Windermere Dr
- 29 Windermere Dr
- 2053 Pinehurst Way
- 14 Shaderest Ct
- 6480 Green Acres
