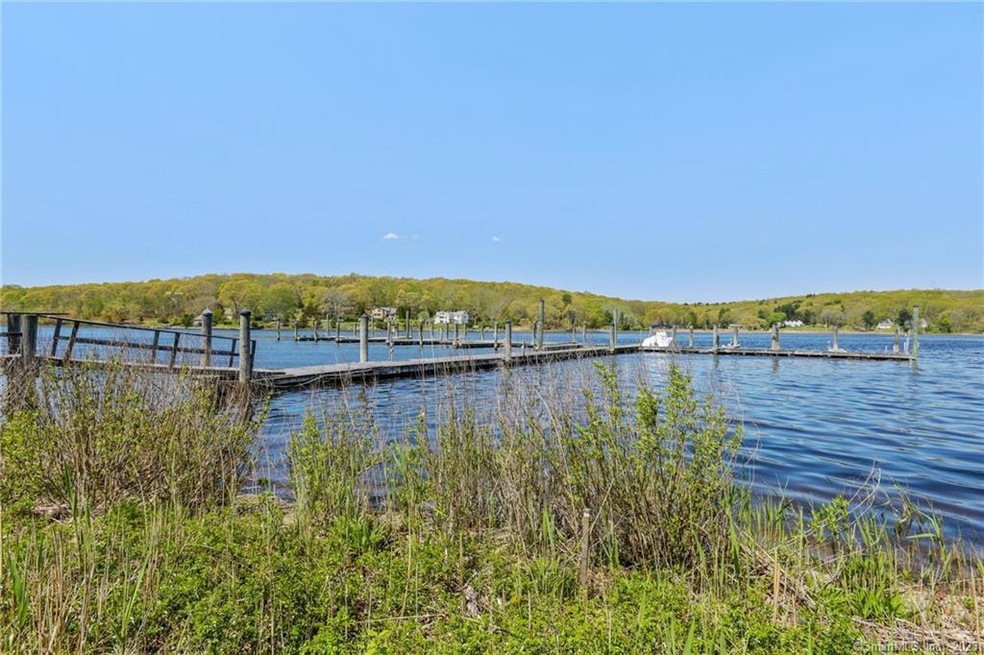
7 Whitehall Landing Unit 7 Mystic, CT 06355
Old Mystic NeighborhoodHighlights
- Deck
- Secluded Lot
- 1 Fireplace
- Mystic Middle School Rated A-
- Attic
- Balcony
About This Home
As of June 2024Don't pass up this opportunity to own a slice of heaven on the waterfront in Mystic with this stunning 2BR/2.5BA condo. Enter the wide open main living area to find hardwood floors, two-sided wood-burning fireplace, half bath and private balcony with winter water views. The bright and spacious kitchen has tile floor, Corian counters, stainless appliances and white soft close cabinetry. Upstairs you will enjoy a primary suite with private balcony and ample closet space, primary bath with full size tile shower and double sink vanity. Also find a large second bedroom with closet space currently being used as office space, and another full bathroom with tub and tile surround. The unit has a single car garage underneath and includes boat dockage.
Last Agent to Sell the Property
Compass Connecticut, LLC License #REB.0727115 Listed on: 05/10/2023

Property Details
Home Type
- Condominium
Est. Annual Taxes
- $6,767
Year Built
- Built in 1986
HOA Fees
- $548 Monthly HOA Fees
Home Design
- Frame Construction
- Wood Siding
Interior Spaces
- 1,645 Sq Ft Home
- 1 Fireplace
- Thermal Windows
- Attic or Crawl Hatchway Insulated
Kitchen
- Oven or Range
- Electric Range
- Microwave
- Dishwasher
- Disposal
Bedrooms and Bathrooms
- 2 Bedrooms
Laundry
- Dryer
- Washer
Basement
- Walk-Out Basement
- Basement Fills Entire Space Under The House
- Garage Access
- Basement Storage
Home Security
Parking
- 1 Car Garage
- Parking Deck
- Automatic Garage Door Opener
Outdoor Features
- Balcony
- Deck
- Rain Gutters
Location
- Flood Zone Lot
- Property is near shops
- Property is near a golf course
Schools
- Deans Mill Elementary School
- Mystic Middle School
- Stonington High School
Utilities
- Central Air
- Heat Pump System
- Programmable Thermostat
- Electric Water Heater
- Cable TV Available
Listing and Financial Details
- Assessor Parcel Number 2078909
Community Details
Overview
- Association fees include grounds maintenance, snow removal, pest control, road maintenance, flood insurance
- 21 Units
- Property managed by US Propertries
Pet Policy
- Pets Allowed
Security
- Storm Doors
Similar Homes in Mystic, CT
Home Values in the Area
Average Home Value in this Area
Property History
| Date | Event | Price | Change | Sq Ft Price |
|---|---|---|---|---|
| 06/24/2024 06/24/24 | Sold | $473,200 | -8.1% | $288 / Sq Ft |
| 04/18/2024 04/18/24 | For Sale | $515,000 | 0.0% | $313 / Sq Ft |
| 09/01/2023 09/01/23 | Pending | -- | -- | -- |
| 06/12/2023 06/12/23 | Price Changed | $515,000 | -1.9% | $313 / Sq Ft |
| 05/13/2023 05/13/23 | For Sale | $525,000 | +87.5% | $319 / Sq Ft |
| 09/21/2018 09/21/18 | Sold | $280,000 | -3.4% | $170 / Sq Ft |
| 08/13/2018 08/13/18 | Pending | -- | -- | -- |
| 06/30/2018 06/30/18 | Price Changed | $289,900 | -3.3% | $176 / Sq Ft |
| 04/03/2018 04/03/18 | Price Changed | $299,900 | -7.7% | $182 / Sq Ft |
| 03/15/2018 03/15/18 | Price Changed | $325,000 | -7.1% | $198 / Sq Ft |
| 03/09/2018 03/09/18 | Price Changed | $350,000 | -5.4% | $213 / Sq Ft |
| 03/04/2018 03/04/18 | For Sale | $369,900 | -- | $225 / Sq Ft |
Tax History Compared to Growth
Agents Affiliated with this Home
-

Seller's Agent in 2024
Fran Wiehn
Compass Connecticut, LLC
(860) 823-0707
6 in this area
82 Total Sales
-

Seller Co-Listing Agent in 2024
Jason Pollard
Compass Connecticut, LLC
(860) 287-1976
7 in this area
106 Total Sales
-
S
Seller's Agent in 2018
Susan Constantine
Compass Connecticut, LLC
-
S
Buyer's Agent in 2018
Sharon S. Stryker
Compass Connecticut, LLC
Map
Source: SmartMLS
MLS Number: 170568329
- 4 Bindloss Rd
- 187 Whitehall Ave
- 1335 Pequot Trail
- 175 Ledgeland Dr
- 451 Cow Hill Rd
- 14 Cutter Dr
- 42 Cindy Ln
- 22 Rossie St
- 38 Rossie St
- 105 River Rd
- 48 Park Ave
- 435 High St Unit 10
- 435 High St Unit 4
- 435 High St Unit 26
- 214 Pequot Ave
- 8 Pons Rd
- 40 Allyn St
- 1189 Pequot Trail
- 375 Allyn St Unit 4
- 40 Holmes St
