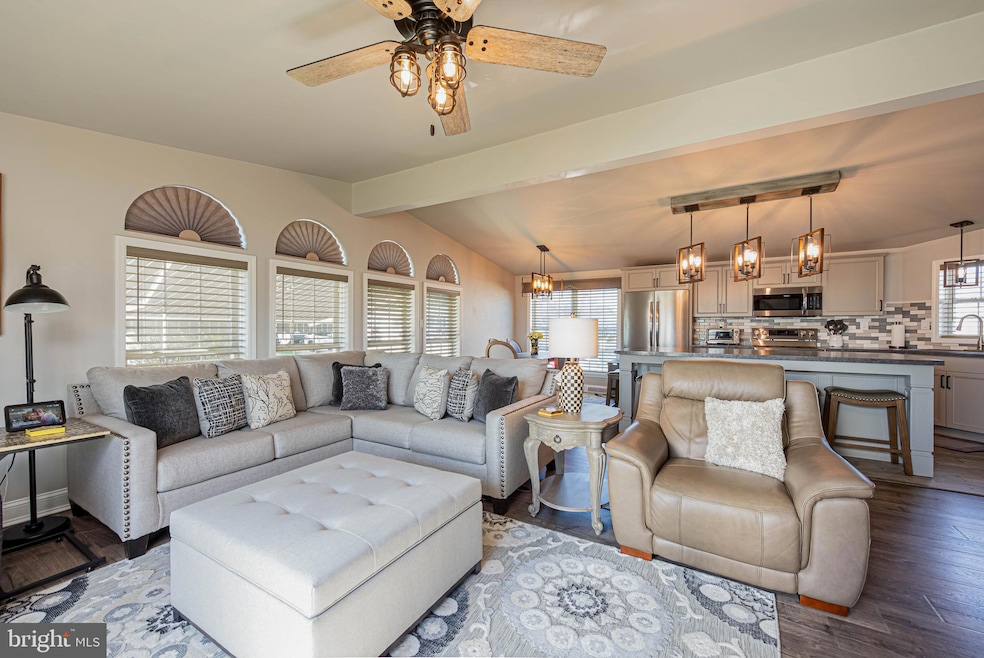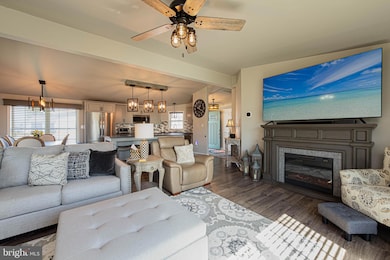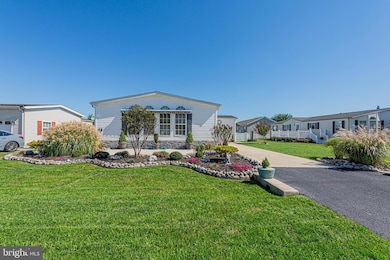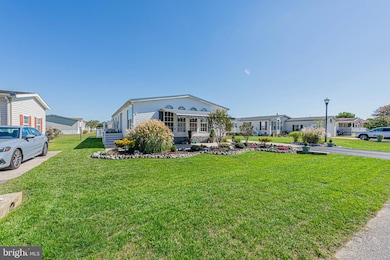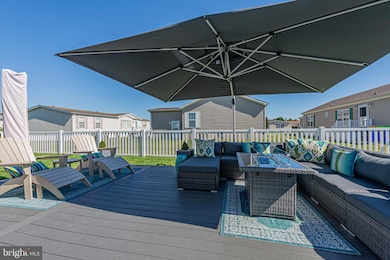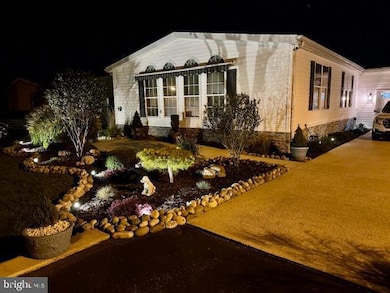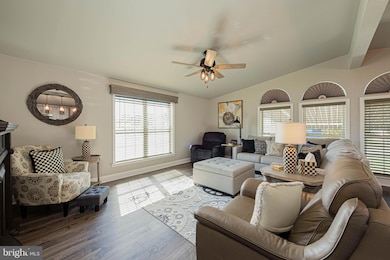Estimated payment $1,609/month
Highlights
- Active Adult
- Rambler Architecture
- No HOA
- Open Floorplan
- Main Floor Bedroom
- Upgraded Countertops
About This Home
Stunning Sussex West Showpiece!
Step inside and feel like you’ve entered the pages of a design magazine. This exquisite 3-bedroom, 2-bath home in the desirable community of Sussex West is loaded with thoughtful upgrades and stylish details throughout. The heart of the home is the upgraded kitchen, featuring designer lighting, pull-out shelving, high-end finishes, and custom island that blends beauty with functionality. The kitchen opens to a wonderful great room creating an open and seamless living experience. Throughout the home, you’ll find custom blind treatments adorning tall, light streaming windows, smart lighting features, and gorgeous luxury vinyl and tile flooring that flows from room to room. The primary suite is a true retreat, highlighted by solid wood, custom created barn doors that open to an additional oasis in the primary bath. The primary bathroom feels like a spa, complete with a gorgeous soaking tub, a walk-in tile shower, and a huge walk-in closet with convenient access from both the bedroom and bathroom. The second bedroom is also complimented by custom made barn doors adding even more design genius to the living area. The third bedroom is thoughtfully done as well, making all of the living space a true showplace.
Even the garage has been transformed into a space that feels like an extension of the home—beautifully finished and versatile for multiple uses.
Outdoors, prepare to be amazed. This home offers a rare perk—a grandfathered-in fence, providing privacy and flexibility no longer allowed for new properties in the community. Enjoy a secure, private yard that truly sets this home apart. The entertainment deck is second to none, featuring two oversized umbrellas, elegant deck furniture, and stylish deck boxes—all surrounded by extensive landscaping and lighting and an underground irrigation system that keeps everything lush and vibrant.
Every detail has been meticulously planned and perfectly executed—this home truly has it all. You must see it to believe it! Be sure to see the feature sheet attached to the listing for additional information on the extras in this incredible home.
Listing Agent
(443) 880-1032 bjorklandmove@gmail.com Coldwell Banker Realty License #RS-0023307 Listed on: 10/06/2025

Open House Schedule
-
Saturday, November 29, 202512:00 to 3:00 pm11/29/2025 12:00:00 PM +00:0011/29/2025 3:00:00 PM +00:00Add to Calendar
Property Details
Home Type
- Manufactured Home
Est. Annual Taxes
- $303
Year Built
- Built in 2004
Lot Details
- Privacy Fence
- Vinyl Fence
- Sprinkler System
- Land Lease expires in 1 year
- Ground Rent
- Property is in excellent condition
Parking
- 1 Car Direct Access Garage
- 3 Driveway Spaces
- Parking Storage or Cabinetry
- Lighted Parking
- Front Facing Garage
- Garage Door Opener
Home Design
- Rambler Architecture
- Entry on the 1st floor
- Shingle Roof
- Vinyl Siding
- Concrete Perimeter Foundation
Interior Spaces
- 1,568 Sq Ft Home
- Property has 1 Level
- Open Floorplan
- Crown Molding
- Wainscoting
- Ceiling Fan
- Awning
- Window Treatments
- Living Room
- Dining Area
Kitchen
- Country Kitchen
- Breakfast Area or Nook
- Self-Cleaning Oven
- Stove
- Built-In Microwave
- Ice Maker
- Dishwasher
- Kitchen Island
- Upgraded Countertops
- Disposal
Flooring
- Luxury Vinyl Plank Tile
- Luxury Vinyl Tile
Bedrooms and Bathrooms
- 3 Main Level Bedrooms
- En-Suite Bathroom
- Walk-In Closet
- 2 Full Bathrooms
- Soaking Tub
- Bathtub with Shower
- Walk-in Shower
Laundry
- Laundry Room
- Laundry on main level
Utilities
- Central Heating and Cooling System
- Water Treatment System
- Electric Water Heater
- Water Conditioner is Owned
Additional Features
- More Than Two Accessible Exits
- Exterior Lighting
- Manufactured Home
Listing and Financial Details
- Tax Lot 82
- Assessor Parcel Number 334-05.00-167.00-51300
Community Details
Overview
- Active Adult
- No Home Owners Association
- Active Adult | Residents must be 55 or older
- Sussex West Mhp Subdivision
Recreation
- Community Pool
Map
Home Values in the Area
Average Home Value in this Area
Property History
| Date | Event | Price | List to Sale | Price per Sq Ft | Prior Sale |
|---|---|---|---|---|---|
| 11/19/2025 11/19/25 | For Sale | $299,900 | 0.0% | $191 / Sq Ft | |
| 11/07/2025 11/07/25 | Pending | -- | -- | -- | |
| 10/28/2025 10/28/25 | Price Changed | $299,900 | -3.2% | $191 / Sq Ft | |
| 10/16/2025 10/16/25 | Price Changed | $309,900 | -1.6% | $198 / Sq Ft | |
| 10/06/2025 10/06/25 | For Sale | $314,900 | +284.0% | $201 / Sq Ft | |
| 12/04/2015 12/04/15 | Sold | $82,000 | -13.6% | $57 / Sq Ft | View Prior Sale |
| 10/13/2015 10/13/15 | Pending | -- | -- | -- | |
| 06/02/2015 06/02/15 | For Sale | $94,900 | -- | $66 / Sq Ft |
Source: Bright MLS
MLS Number: DESU2097874
- 2 Liverpool Ln
- 32 King's Crossing
- 11 Madelyns Way
- 2 Folkstone Ln
- 4 Carlisle Way
- 12 Carlisle Way
- 1 Andover Ln Unit B-16
- 31436 Waters Way
- 38 Buckingham Dr
- 31602 Dogwood Ct
- 31623 Holly Ct
- 31588 Oak Ct
- 31614 Dogwood Ct
- 17611 Ebb Tide Dr
- 17614 Caroline Dr Unit 17272
- 31309 Coventry Dr
- 17654 Mary Ann Rd Unit H51
- 31572 Janice Rd Unit 513
- 31306 Lakeview Blvd
- 17606 LOT H83 Mary Ann Dr Unit 19040
- 32127 Deerwood Ln
- 24160 Port Ln
- 20141 Riesling Ln
- 20141 Riesling Ln Unit 306
- 24238 Zinfandel Ln
- 24258 Zinfandel Ln
- 12001 Old Vine Blvd
- 12001 Old Vine Blvd Unit 305
- 16402 Corkscrew Ct
- 16891 Essex Rd
- 33789 Freeport Dr
- 17036 Kaeleigh Ct
- 31656 Exeter Way
- 17079 Apples Way
- 33720 Freeport Dr
- 17275 King Phillip Way Unit 9
- 17236 Pine Water Dr
- 17293 King Phillip Way Unit 10
- 17314 King Philip Way
- 17444 Slipper Shell Way
